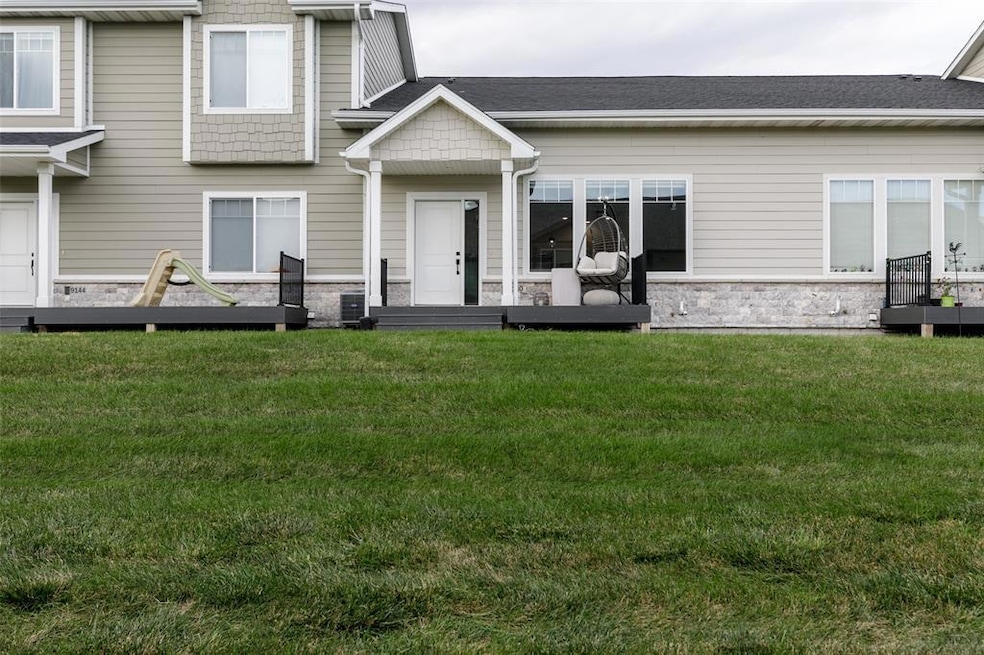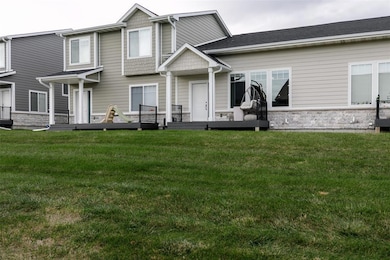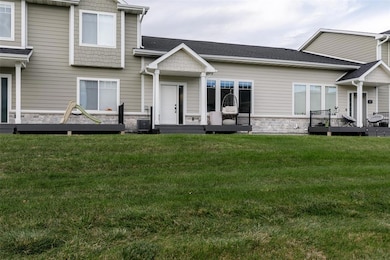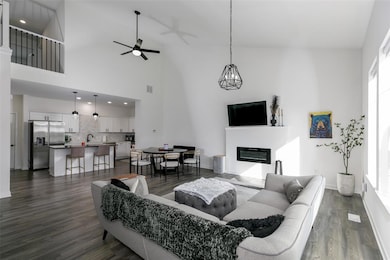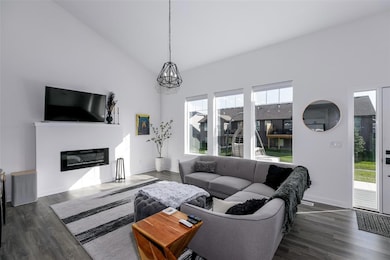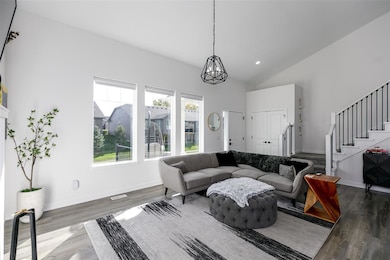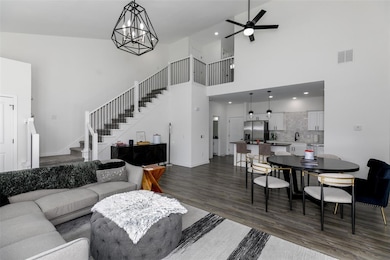9140 Spring Crest Ln West Des Moines, IA 50266
Estimated payment $2,100/month
Highlights
- Deck
- Covered Patio or Porch
- Luxury Vinyl Plank Tile Flooring
- Maple Grove Elementary School Rated A
- Shades
- Forced Air Heating and Cooling System
About This Home
Fall in love the moment you arrive at this like-new 3-bedroom, 4-bath townhome in a prime location! The bright and open main level features soaring vaulted ceilings and durable LVP flooring thru out the main level and carpet up & downstairs.. Enjoy an inviting living room that flows right into the dream kitchen with quartz countertops, a stylish tile backsplash, soft-close white cabinets w/ under counter lighting, a large center island, pantry and SS appl’s—including a gas stove. Thoughtful touches like upgraded lighting and ceiling fans give this home an extra dose of style including the remote blinds. Upstairs, the spacious primary suite offers a tray ceiling, walk-in closet, and private bath with dual quartz vanities and a step-in and tiled shower. You'll also find a 2nd bedroom, full bath, and a laundry area with a stackable w/d that stays. The finished lower level adds even more space with a cozy family room, a 3rd bedroom w/ egress window, a full bath, and a versatile bonus room—perfect for an office, gym, or play area. Enjoy the convenience of a main-level half bath, front porch, and an attached 2.5-car garage with plenty of storage. Fantastic location near the Elementary School and just minutes from Jordan Creek shopping, dining, and entertainment!
Townhouse Details
Home Type
- Townhome
Est. Annual Taxes
- $4,269
Year Built
- Built in 2021
Lot Details
- 2,400 Sq Ft Lot
HOA Fees
- $160 Monthly HOA Fees
Home Design
- Asphalt Shingled Roof
- Stone Siding
- Cement Board or Planked
Interior Spaces
- 1,473 Sq Ft Home
- 2-Story Property
- Electric Fireplace
- Shades
- Dining Area
- Luxury Vinyl Plank Tile Flooring
- Finished Basement
- Basement Window Egress
Kitchen
- Stove
- Microwave
- Dishwasher
Bedrooms and Bathrooms
Laundry
- Laundry on upper level
- Dryer
- Washer
Home Security
Parking
- 2 Car Attached Garage
- Driveway
Outdoor Features
- Deck
- Covered Patio or Porch
Utilities
- Forced Air Heating and Cooling System
- Municipal Trash
- Cable TV Available
Listing and Financial Details
- Assessor Parcel Number 1603418042
Community Details
Overview
- Association Phone (515) 978-8004
Recreation
- Snow Removal
Security
- Fire and Smoke Detector
Map
Home Values in the Area
Average Home Value in this Area
Tax History
| Year | Tax Paid | Tax Assessment Tax Assessment Total Assessment is a certain percentage of the fair market value that is determined by local assessors to be the total taxable value of land and additions on the property. | Land | Improvement |
|---|---|---|---|---|
| 2024 | $770 | $258,850 | $25,000 | $233,850 |
| 2023 | $770 | $258,850 | $25,000 | $233,850 |
| 2022 | $2 | $50,000 | $25,000 | $25,000 |
| 2021 | $2 | $100 | $100 | $0 |
Property History
| Date | Event | Price | List to Sale | Price per Sq Ft | Prior Sale |
|---|---|---|---|---|---|
| 10/21/2025 10/21/25 | For Sale | $299,900 | +9.9% | $204 / Sq Ft | |
| 06/08/2022 06/08/22 | Sold | $272,950 | +13.8% | $192 / Sq Ft | View Prior Sale |
| 06/01/2022 06/01/22 | Pending | -- | -- | -- | |
| 11/04/2021 11/04/21 | For Sale | $239,900 | -- | $169 / Sq Ft |
Purchase History
| Date | Type | Sale Price | Title Company |
|---|---|---|---|
| Warranty Deed | $273,000 | Abendroth Russell Barnett Law |
Mortgage History
| Date | Status | Loan Amount | Loan Type |
|---|---|---|---|
| Open | $268,005 | FHA |
Source: Des Moines Area Association of REALTORS®
MLS Number: 728782
APN: 16-03-418-042
- 9110 Spring Crest Ln
- 9163 Maisy Ln
- 9646 Greybirch Point
- 1105 89th St
- 8830 Norway Dr
- 1481 SE Superior Ln
- 1477 SE Superior Ln
- 1473 SE Superior Ln
- 1360 SE Menlo Dr
- 1350 97th St
- 10675 Silver St
- 10683 Silver St
- 10832 Silver St
- 10804 Silver St
- 10707 Silver St
- 10857 Silver St
- 10745 Silver St
- 10843 Silver St
- 10780 Silver St
- 10766 Silver St
- 1024-8889 Opal Way
- 8601 Westown Pkwy
- 8601 Westown Pkwy Unit 10101
- 8602 Westown Pkwy
- 8601 Westown Pkwy Unit 11105
- 2295 SE Glacier Trail
- 2290 SE Waco Place
- 8302 Westown Pkwy
- 595 88th St
- 1770 92nd St
- 9155 Coneflower Dr
- 2595 SE Encompass Dr
- 8730 Ep True Pkwy
- 520 S 88th St
- 9061 Burkwood Dr
- 9052 Burkwood Dr
- 1765 SE Glacier Trail
- 1400 SE Bishop Dr
- 355 88th St
- 8350 Ep True Pkwy Unit 3106
