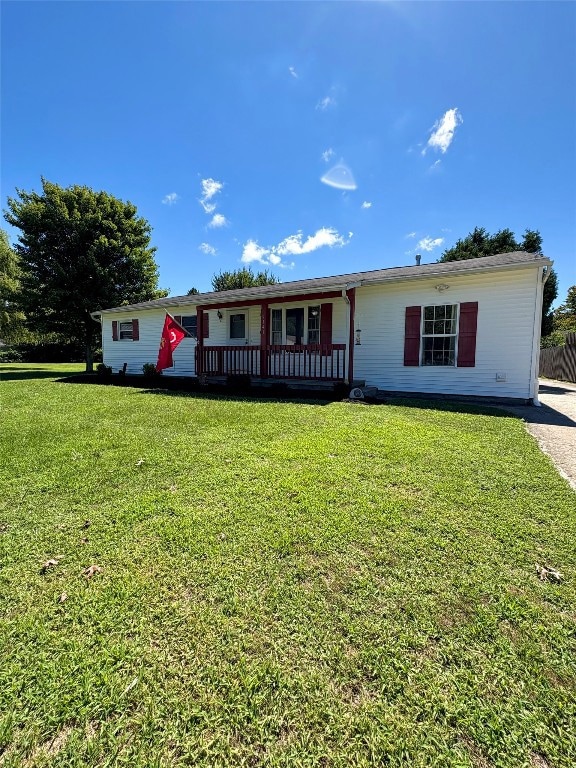9141 Applewood Ct Girard, PA 16417
Estimated payment $1,393/month
Highlights
- Deck
- 2 Car Detached Garage
- Shed
- 1 Fireplace
- Porch
- Forced Air Heating and Cooling System
About This Home
Welcome to this beautifully updated and modernized 3-bedroom 1 bathroom home in Girard township! This charming residence features first floor living with updated floors, paint, bathroom remodel and more. The spacious living area provides both a living room and family room for more space, full of natural light and offering comfort and character throughout. Enjoy the outdoors on your extra-large back deck overlooking your beautiful back yard, perfect for entertaining and relaxing! Property includes 2.5-car oversized garage, and a large storage shed providing plenty of room for tools, toys or hobby space. All appliances included. Schedule your showing today!
Listing Agent
Agresti Real Estate Brokerage Phone: (814) 969-2925 License #RS350053 Listed on: 08/19/2025

Home Details
Home Type
- Single Family
Est. Annual Taxes
- $3,100
Year Built
- Built in 1977
Lot Details
- 0.33 Acre Lot
- Lot Dimensions are 37x197x170x130
Parking
- 2 Car Detached Garage
Home Design
- Frame Construction
- Vinyl Siding
Interior Spaces
- 1,296 Sq Ft Home
- 1-Story Property
- 1 Fireplace
- Crawl Space
Kitchen
- Electric Oven
- Electric Cooktop
- Microwave
- Dishwasher
- Disposal
Flooring
- Laminate
- Vinyl
Bedrooms and Bathrooms
- 3 Bedrooms
- 1 Full Bathroom
Laundry
- Dryer
- Washer
Outdoor Features
- Deck
- Shed
- Porch
Utilities
- Forced Air Heating and Cooling System
- Heating System Uses Gas
Community Details
- Westgate Subd Subdivision
Listing and Financial Details
- Assessor Parcel Number 24-024-036.0-001.08
Map
Home Values in the Area
Average Home Value in this Area
Tax History
| Year | Tax Paid | Tax Assessment Tax Assessment Total Assessment is a certain percentage of the fair market value that is determined by local assessors to be the total taxable value of land and additions on the property. | Land | Improvement |
|---|---|---|---|---|
| 2025 | $3,000 | $100,500 | $22,900 | $77,600 |
| 2024 | $2,869 | $100,500 | $22,900 | $77,600 |
| 2023 | $2,633 | $100,500 | $22,900 | $77,600 |
| 2022 | $2,565 | $100,500 | $22,900 | $77,600 |
| 2021 | $2,533 | $100,500 | $22,900 | $77,600 |
| 2020 | $2,507 | $100,500 | $22,900 | $77,600 |
| 2019 | $2,448 | $100,500 | $22,900 | $77,600 |
| 2018 | $2,332 | $100,500 | $22,900 | $77,600 |
| 2017 | $2,272 | $100,500 | $22,900 | $77,600 |
| 2016 | $2,412 | $100,500 | $22,900 | $77,600 |
| 2015 | $2,387 | $100,500 | $22,900 | $77,600 |
| 2014 | $1,085 | $100,500 | $22,900 | $77,600 |
Property History
| Date | Event | Price | Change | Sq Ft Price |
|---|---|---|---|---|
| 08/21/2025 08/21/25 | Pending | -- | -- | -- |
| 08/19/2025 08/19/25 | For Sale | $215,000 | +45.3% | $166 / Sq Ft |
| 12/16/2021 12/16/21 | Sold | $148,000 | +6.1% | $114 / Sq Ft |
| 10/27/2021 10/27/21 | Pending | -- | -- | -- |
| 10/22/2021 10/22/21 | For Sale | $139,500 | +16.3% | $108 / Sq Ft |
| 07/27/2020 07/27/20 | Sold | $120,000 | -4.0% | $93 / Sq Ft |
| 04/18/2020 04/18/20 | Pending | -- | -- | -- |
| 03/16/2020 03/16/20 | For Sale | $124,999 | +25.0% | $96 / Sq Ft |
| 01/12/2016 01/12/16 | Sold | $100,000 | -8.3% | $77 / Sq Ft |
| 11/18/2015 11/18/15 | Pending | -- | -- | -- |
| 09/02/2015 09/02/15 | For Sale | $109,000 | -- | $84 / Sq Ft |
Purchase History
| Date | Type | Sale Price | Title Company |
|---|---|---|---|
| Warranty Deed | $148,000 | None Available | |
| Special Warranty Deed | $120,000 | None Available | |
| Interfamily Deed Transfer | -- | None Available | |
| Special Warranty Deed | $100,000 | None Available | |
| Warranty Deed | $64,900 | -- |
Mortgage History
| Date | Status | Loan Amount | Loan Type |
|---|---|---|---|
| Open | $193,865 | VA | |
| Closed | $148,000 | VA | |
| Previous Owner | $122,760 | VA | |
| Previous Owner | $97,600 | New Conventional | |
| Previous Owner | $98,188 | FHA | |
| Previous Owner | $29,000 | Unknown | |
| Previous Owner | $18,927 | Unknown | |
| Previous Owner | $64,700 | FHA |
Source: Greater Erie Board of REALTORS®
MLS Number: 187464
APN: 24-024-036.0-001.08
- 5259 Champagne Center
- 107 Woodcock Dr
- 522 Memory Ln
- 325 Main St E
- 224 Locust St
- 421 Mechanic St
- 214 Main St W
- 236 Main St W
- 0 U S 20
- 28 Chestnut St
- 9202 & 9192 Middle Rd
- 714 Rice Ave
- 813 Rice Ave
- 136 Hathaway St W
- 8854 Tannery Rd
- 2500 Nursery Rd Unit 208
- 2500 Nursery Rd Unit 107
- 5500 S Creek Rd
- 2685 Spruce Dr
- 2523 Rice Ave






