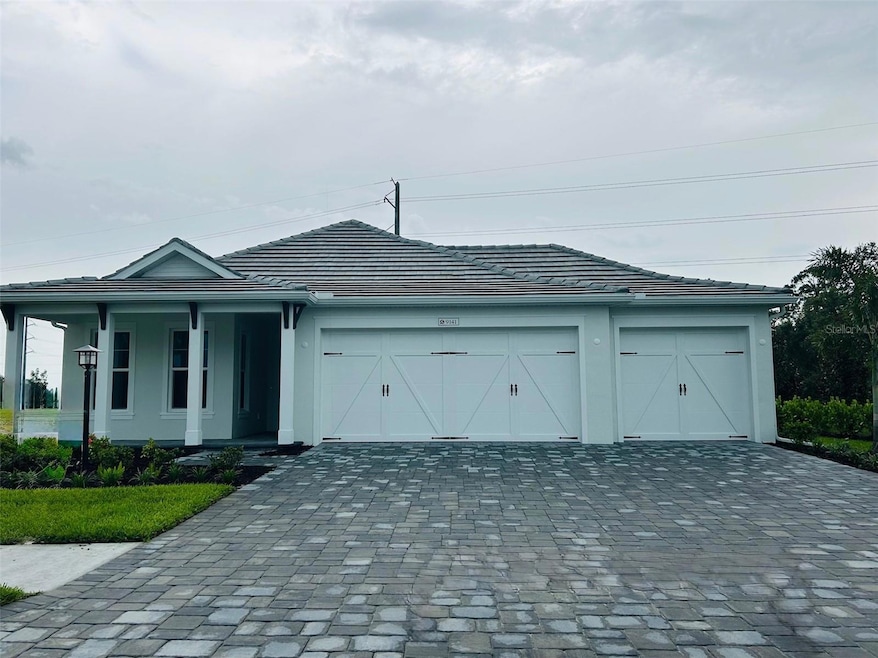
9141 Florida Rock Trail Sarasota, FL 34240
Estimated payment $5,482/month
Highlights
- Fitness Center
- New Construction
- Open Floorplan
- Tatum Ridge Elementary School Rated A-
- View of Trees or Woods
- Clubhouse
About This Home
Come enjoy this ready to move in to home in desirable Shellstone at Waterside. The home features beautiful large plank tile through out, quartz kitchen counters with a gourmet kitchen and an oversized 3 car garage. The Halyard is one of the most sought after Homes by Towne plans that offers a spacious feel and a quality build. Surround yourself with nature on the private, over sized homesite.
Shellstone is an amenity rich community that offers walking trail and 2 state of the art amenity centers. The Summit is scheduled to be completed the summer of 2026 and you will enjoy a social hall, fitness center, pool, spa, firepit, poolside cabanas and poolside BBQ grills a fitness lawn. MIDWAY is in and fully operational with an activities director on staff. This amenity has a pro shop, play areas, dog parks , 8 pickle all courts, 6 tennis courts, a full length basketball court, kayak launch and picnic areas.
Listing Agent
HOMES BY TOWNE REALTY INC Brokerage Phone: 941-907-9799 License #0684845 Listed on: 07/29/2025
Co-Listing Agent
HOMES BY TOWNE REALTY INC Brokerage Phone: 941-907-9799 License #3536045
Home Details
Home Type
- Single Family
Est. Annual Taxes
- $3,427
Year Built
- Built in 2025 | New Construction
Lot Details
- 7,412 Sq Ft Lot
- Near Conservation Area
- South Facing Home
- Property is zoned VPD
HOA Fees
Parking
- 3 Car Attached Garage
Home Design
- Coastal Architecture
- Slab Foundation
- Stem Wall Foundation
- Tile Roof
- Block Exterior
- Stucco
Interior Spaces
- 2,273 Sq Ft Home
- Open Floorplan
- Tray Ceiling
- High Ceiling
- Great Room
- Family Room Off Kitchen
- Den
- Ceramic Tile Flooring
- Views of Woods
Kitchen
- Eat-In Kitchen
- Walk-In Pantry
- Built-In Oven
- Cooktop with Range Hood
- Microwave
- Dishwasher
- Stone Countertops
- Disposal
Bedrooms and Bathrooms
- 3 Bedrooms
- Primary Bedroom on Main
- En-Suite Bathroom
- Walk-In Closet
- 3 Full Bathrooms
Laundry
- Laundry in unit
- Washer and Gas Dryer Hookup
Home Security
- Smart Home
- In Wall Pest System
Outdoor Features
- Rain Gutters
Schools
- Tatum Ridge Elementary School
- Mcintosh Middle School
- Booker High School
Utilities
- Central Air
- Heat Pump System
- Thermostat
- Underground Utilities
- Natural Gas Connected
- Tankless Water Heater
- Gas Water Heater
- Phone Available
- Cable TV Available
Listing and Financial Details
- Home warranty included in the sale of the property
- Visit Down Payment Resource Website
- Legal Lot and Block 278 / 1
- Assessor Parcel Number 0198080235
- $2,126 per year additional tax assessments
Community Details
Overview
- Association fees include ground maintenance, recreational facilities
- Daniele Adams Association, Phone Number (239) 561-1444
- Visit Association Website
- Lakewood Ranch Stewardship District Association, Phone Number (941) 907-6000
- Built by Homes by Towne
- Shellstone At Waterside Subdivision, Halyard Floorplan
- Waterside Village Community
- On-Site Maintenance
Amenities
- Clubhouse
Recreation
- Tennis Courts
- Community Basketball Court
- Pickleball Courts
- Community Playground
- Fitness Center
- Community Pool
- Community Spa
- Park
- Trails
Map
Home Values in the Area
Average Home Value in this Area
Property History
| Date | Event | Price | Change | Sq Ft Price |
|---|---|---|---|---|
| 07/29/2025 07/29/25 | For Sale | $850,000 | -- | $374 / Sq Ft |
Similar Homes in Sarasota, FL
Source: Stellar MLS
MLS Number: A4657622
- 9149 Rain Forest Trail
- 9153 Rain Forest Trail
- 9165 Rain Forest Trail
- 9164 Rain Forest Trail
- 9173 Rain Forest Trail
- 9212 Florida Rock Trail
- Tideland Plan at LakeHouse Cove at Waterside - Catamaran Series
- Weatherly Plan at LakeHouse Cove at Waterside - Catamaran Series
- Fairlead Plan at LakeHouse Cove at Waterside - Catamaran Series
- Outrigger Plan at LakeHouse Cove at Waterside - Catamaran Series
- Islander I Plan at LakeHouse Cove at Waterside - Catamaran Series
- Regatta Plan at Shellstone at Waterside - Casting Series
- Tiller Plan at Shellstone at Waterside - Casting Series
- Mooring Plan at Shellstone at Waterside - Casting Series
- Genoa Plan at Shellstone at Waterside - Clipper Series
- Cay Plan at Shellstone at Waterside - Clipper Series
- Halyard Plan at Shellstone at Waterside - Clipper Series
- Topsail Plan at Shellstone at Waterside - Clipper Series
- Aviso Plan at Shellstone at Waterside - Catamaran Series
- Belay Plan at Shellstone at Waterside - Catamaran Series
- 2561 Star Apple Way
- 2633 Star Apple Way
- 8165 Sternway Rd
- 2922 Butterfly Jasmine Trail
- 3462 Caravelle St Unit Avery
- 1980 Skeg Ln
- 1420 Lakefront Dr Unit TH-210
- 1420 Lakefront Dr Unit TH-104
- 1420 Lakefront Dr Unit 3323
- 1420 Lakefront Dr Unit 6213
- 1420 Lakefront Dr Unit TH-208
- 1420 Lakefront Dr Unit 7114
- 1420 Lakefront Dr Unit 3309
- 1420 Lakefront Dr Unit 7403
- 1420 Lakefront Dr Unit ST-3325
- 1420 Lakefront Dr
- 8365 Miramar Way Unit 8365
- 1450 Pine Warbler Place
- 8263 Miramar Way
- 7187 Boca Grove Place Unit 201
