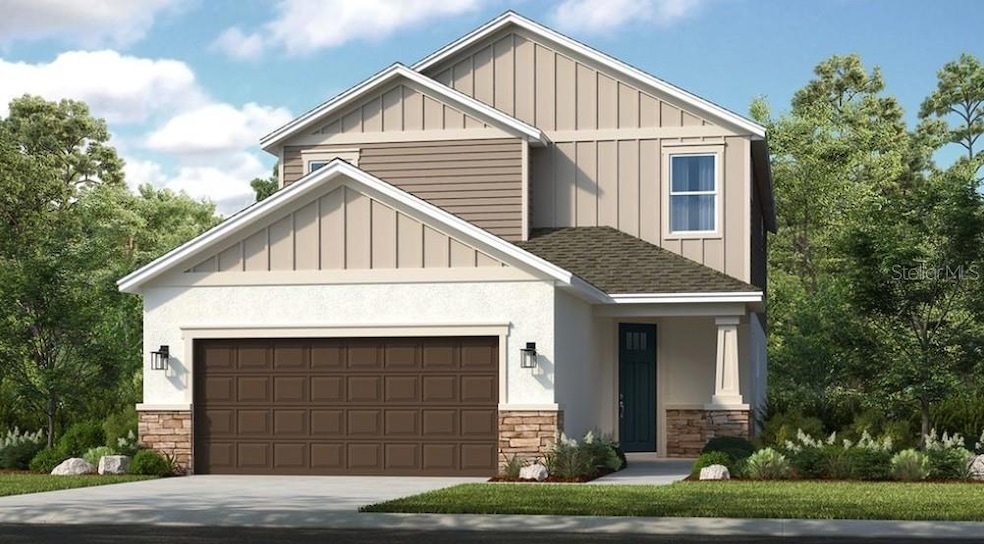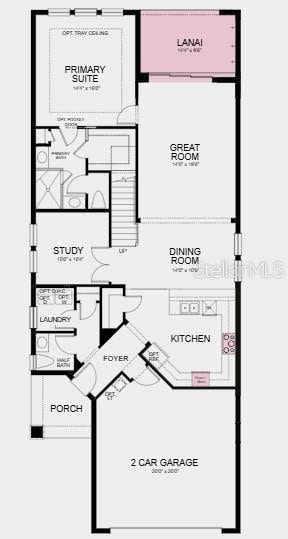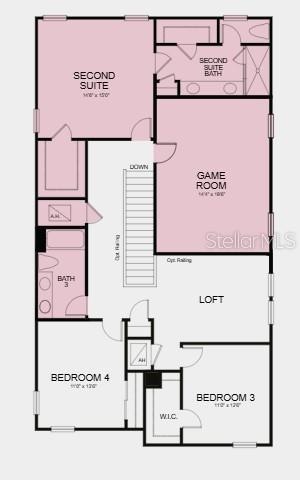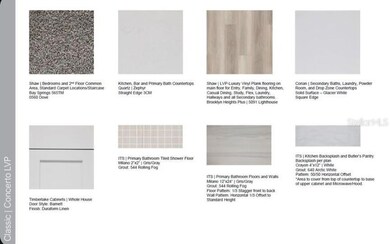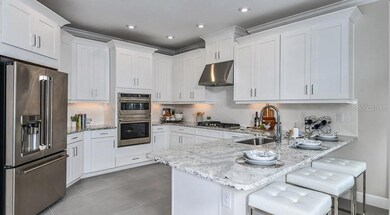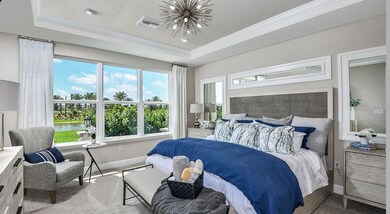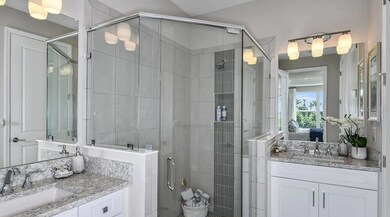9141 Night Skye Ave Sarasota, FL 34241
East Sarasota NeighborhoodEstimated payment $4,079/month
Highlights
- Fitness Center
- Screened Pool
- Gated Community
- Lakeview Elementary School Rated A
- Under Construction
- Pond View
About This Home
Under Construction. New Construction – December Completion! Built by Taylor Morrison, America’s Most Trusted Homebuilder. Welcome to the Anastasia at 9141 Night Skye Avenue in Cassia at Skye Ranch! This spacious and thoughtfully designed new home offers a unique layout that’s perfect for vibrant Florida living. From the angled foyer off the front porch, you’ll find a laundry room and half bathroom conveniently located to the right. The gourmet kitchen features a walk-in pantry and generous counter space, opening seamlessly to the dining area and great room. A pocket sliding door leads out to the covered lanai, creating a smooth transition to outdoor relaxation. A private study with French doors sits near the front of the home, while the primary suite is tucked quietly at the rear, complete with a walk-in closet and en-suite bath. Upstairs, enjoy a versatile loft, a large game room, and three additional bedrooms, including a secondary suite with its own en-suite bath and dual walk-in closets. Cassia at Skye Ranch is a premier Sarasota community where nature and lifestyle come together beautifully. Located at the intersection of Clark Road and Lorraine Road, Skye Ranch offers miles of scenic trails, forested wetlands, pristine lakes, and grand old oaks that preserve the natural character of the land. Residents enjoy access to exceptional amenities, parks, and opportunities to explore, experience, and enjoy life in a setting that feels both peaceful and connected, and it’s zoned for Skye Ranch K-8 school. Additional Highlights Include: Gourmet kitchen, pocket slider at great room, pocket door at primary suite to primary bath, game room, second suite, and 8' interior doors. Photos are for representative purposes only. MLS#A4662440
Listing Agent
TAYLOR MORRISON RLTY OF FLA Brokerage Phone: 866-495-6006 License #3601813 Listed on: 08/18/2025
Home Details
Home Type
- Single Family
Est. Annual Taxes
- $5,696
Year Built
- Built in 2025 | Under Construction
Lot Details
- 5,992 Sq Ft Lot
- East Facing Home
HOA Fees
- $220 Monthly HOA Fees
Parking
- 2 Car Attached Garage
Home Design
- Home is estimated to be completed on 12/31/25
- Craftsman Architecture
- Mediterranean Architecture
- Bi-Level Home
- Slab Foundation
- Shingle Roof
- Block Exterior
Interior Spaces
- 3,000 Sq Ft Home
- Sliding Doors
- Great Room
- Dining Room
- Den
- Loft
- Bonus Room
- Game Room
- Inside Utility
- Laundry Room
- Pond Views
Kitchen
- Walk-In Pantry
- Built-In Oven
- Cooktop
Flooring
- Carpet
- Tile
- Vinyl
Bedrooms and Bathrooms
- 4 Bedrooms
- Primary Bedroom on Main
- Walk-In Closet
- Shower Only
Home Security
- Hurricane or Storm Shutters
- Fire and Smoke Detector
Eco-Friendly Details
- Reclaimed Water Irrigation System
Pool
- Screened Pool
- Fence Around Pool
Schools
- Riverview High School
Utilities
- Central Heating and Cooling System
- Underground Utilities
- Natural Gas Connected
- Tankless Water Heater
- High Speed Internet
- Cable TV Available
Listing and Financial Details
- Home warranty included in the sale of the property
- Visit Down Payment Resource Website
- Tax Lot 3010
- Assessor Parcel Number NALOT3010
- $4,149 per year additional tax assessments
Community Details
Overview
- Association fees include pool, management, private road, recreational facilities
- Evergreen Doug Walkowiak Association, Phone Number (866) 325-0703
- Built by Taylor Morrison
- Cassia At Skye Ranch Subdivision, Anastasia Floorplan
- On-Site Maintenance
- The community has rules related to deed restrictions, allowable golf cart usage in the community
Amenities
- Clubhouse
Recreation
- Tennis Courts
- Community Basketball Court
- Recreation Facilities
- Community Playground
- Fitness Center
- Community Pool
- Community Spa
- Trails
Security
- Security Guard
- Gated Community
Map
Home Values in the Area
Average Home Value in this Area
Tax History
| Year | Tax Paid | Tax Assessment Tax Assessment Total Assessment is a certain percentage of the fair market value that is determined by local assessors to be the total taxable value of land and additions on the property. | Land | Improvement |
|---|---|---|---|---|
| 2024 | $5,696 | $104,400 | $104,400 | -- |
| 2023 | $5,696 | $132,900 | $132,900 | $0 |
| 2022 | -- | -- | -- | -- |
Property History
| Date | Event | Price | List to Sale | Price per Sq Ft |
|---|---|---|---|---|
| 11/24/2025 11/24/25 | Off Market | $640,794 | -- | -- |
| 10/23/2025 10/23/25 | Price Changed | $640,794 | +0.3% | $214 / Sq Ft |
| 09/30/2025 09/30/25 | Price Changed | $638,794 | -5.2% | $213 / Sq Ft |
| 08/19/2025 08/19/25 | For Sale | $673,794 | -- | $225 / Sq Ft |
Source: Stellar MLS
MLS Number: A4662440
APN: 0294-06-3010
- 8558 Big Dipper Dr
- 8562 Big Dipper Dr
- 8513 Golden Dawn Ct
- 8566 Big Dipper Dr
- 8579 Big Dipper Dr
- 8516 Snowfall St
- 8556 Snowfall St
- 8561 Snowfall St
- 8596 Snowfall St
- 8600 Snowfall St
- 8609 Evening Dr
- 8437 Skye Ranch Blvd
- 9040 Tequila Sunrise Dr
- 9224 Starry Night Ave
- 9268 Starry Night Ave
- 9260 Starry Night Ave
- 9291 Starry Night Ave
- 8644 Lunar Skye St
- 9236 Torrent Trail
- 8480 Skye Ranch Blvd
