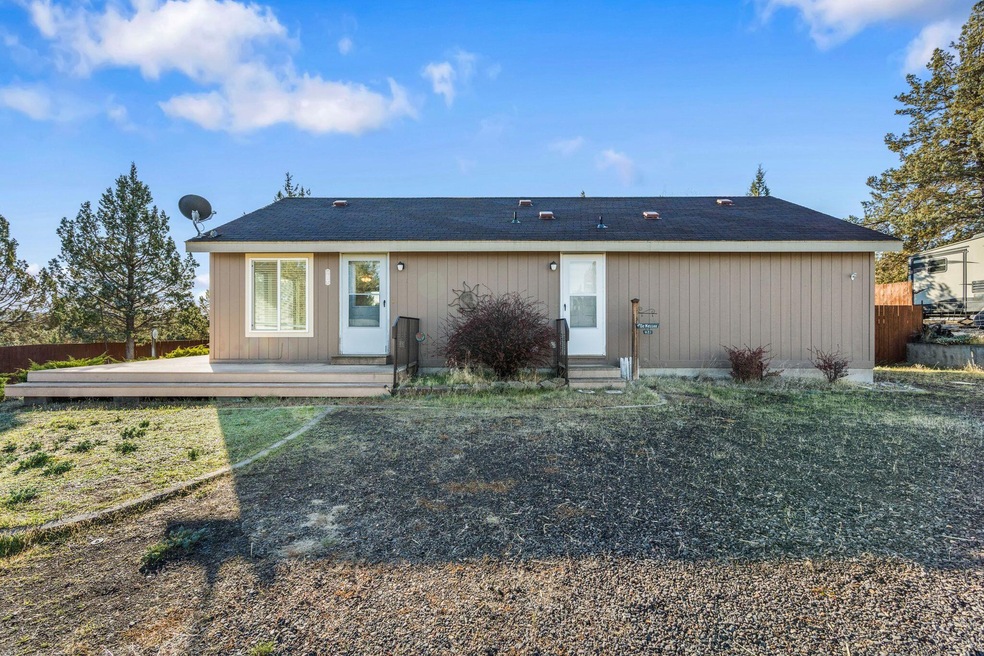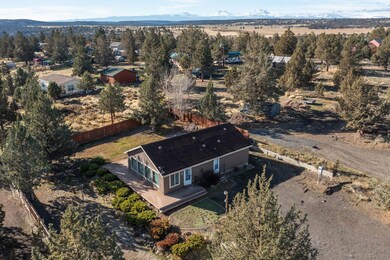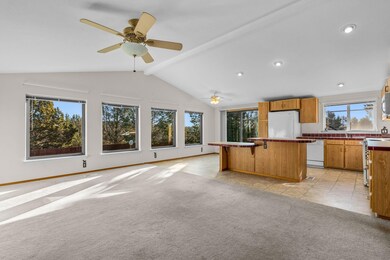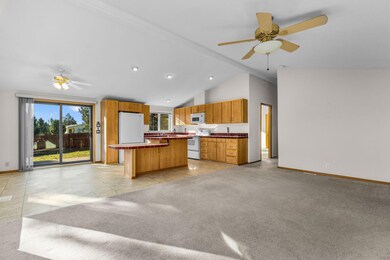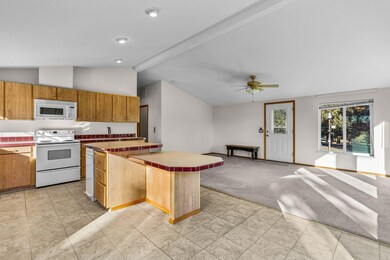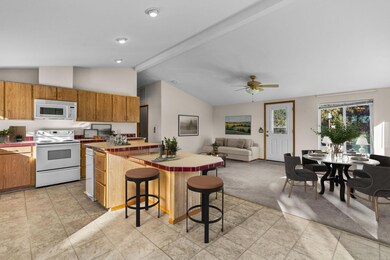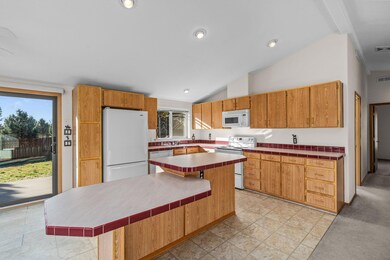
9141 SW Shad Rd Terrebonne, OR 97760
Highlights
- Horse Property
- Gated Parking
- Deck
- RV Access or Parking
- Open Floorplan
- Territorial View
About This Home
As of July 2025Perched at the top of the driveway is this inviting and open 2 bed, 2 bath house, waiting for you to
call it your home. Boasting vaulted ceilings, it is brightened by the over $10,000 in recently installed energy-efficient windows and sliders. It is further highlighted by ample kitchen cabinetry, a kitchen island with bar seating and a lowered ''desk'' area, all the major appliances, all the while being lightly lived in. Outside you'll notice it is fully fenced with a gate and privacy fencing around the backyard. There is a wonderful wraparound Trex deck, creating a perfect outdoor space for enjoying all the sunny days we are lucky enough to receive. You will also notice a heat pump for energy efficient heating and cooling, helping keep you comfortable and those electricity bills down.
This home is also built on a concrete stemwall for added structural integrity. RV hookups and parking are also provided, also known as the icing on the cake!
Last Agent to Sell the Property
Crooked River Realty License #201236209 Listed on: 11/15/2023
Property Details
Home Type
- Mobile/Manufactured
Est. Annual Taxes
- $1,806
Year Built
- Built in 2003
Lot Details
- 1.18 Acre Lot
- No Common Walls
- Fenced
- Backyard Sprinklers
HOA Fees
- $47 Monthly HOA Fees
Property Views
- Territorial
- Neighborhood
Home Design
- Ranch Style House
- Pillar, Post or Pier Foundation
- Composition Roof
- Modular or Manufactured Materials
- Concrete Perimeter Foundation
Interior Spaces
- 1,144 Sq Ft Home
- Open Floorplan
- Vaulted Ceiling
- Ceiling Fan
- ENERGY STAR Qualified Windows
- Vinyl Clad Windows
- Great Room
- Fire and Smoke Detector
Kitchen
- Eat-In Kitchen
- Breakfast Bar
- Range
- Microwave
- Dishwasher
- Kitchen Island
- Laminate Countertops
- Trash Compactor
Flooring
- Carpet
- Vinyl
Bedrooms and Bathrooms
- 2 Bedrooms
- 2 Full Bathrooms
Laundry
- Laundry Room
- Dryer
- Washer
Parking
- Gravel Driveway
- Gated Parking
- RV Access or Parking
Outdoor Features
- Horse Property
- Deck
- Shed
Schools
- Terrebonne Community Elementary School
- Elton Gregory Middle School
- Redmond High School
Mobile Home
- Manufactured Home With Land
Utilities
- Cooling Available
- Forced Air Heating System
- Heat Pump System
- Septic Tank
- Leach Field
Listing and Financial Details
- No Short Term Rentals Allowed
- Tax Lot 1100
- Assessor Parcel Number 6640
Community Details
Overview
- Crr Subdivision
Recreation
- Tennis Courts
- Pickleball Courts
- Sport Court
- Community Pool
- Park
- Trails
- Snow Removal
Ownership History
Purchase Details
Home Financials for this Owner
Home Financials are based on the most recent Mortgage that was taken out on this home.Purchase Details
Home Financials for this Owner
Home Financials are based on the most recent Mortgage that was taken out on this home.Purchase Details
Home Financials for this Owner
Home Financials are based on the most recent Mortgage that was taken out on this home.Similar Homes in Terrebonne, OR
Home Values in the Area
Average Home Value in this Area
Purchase History
| Date | Type | Sale Price | Title Company |
|---|---|---|---|
| Warranty Deed | $364,000 | Deschutes Title | |
| Warranty Deed | $330,000 | Deschutes County Title | |
| Warranty Deed | $269,900 | Deschutes County Title |
Mortgage History
| Date | Status | Loan Amount | Loan Type |
|---|---|---|---|
| Open | $247,500 | New Conventional | |
| Previous Owner | $165,000 | New Conventional | |
| Previous Owner | $87,890 | New Conventional |
Property History
| Date | Event | Price | Change | Sq Ft Price |
|---|---|---|---|---|
| 07/07/2025 07/07/25 | Sold | $364,000 | 0.0% | $318 / Sq Ft |
| 06/02/2025 06/02/25 | Pending | -- | -- | -- |
| 05/31/2025 05/31/25 | For Sale | $364,000 | +10.3% | $318 / Sq Ft |
| 04/18/2024 04/18/24 | Sold | $330,000 | -1.5% | $288 / Sq Ft |
| 03/29/2024 03/29/24 | Pending | -- | -- | -- |
| 03/20/2024 03/20/24 | Price Changed | $335,000 | -1.5% | $293 / Sq Ft |
| 11/14/2023 11/14/23 | For Sale | $340,000 | +26.0% | $297 / Sq Ft |
| 12/18/2020 12/18/20 | Sold | $269,900 | 0.0% | $236 / Sq Ft |
| 12/17/2020 12/17/20 | Pending | -- | -- | -- |
| 12/17/2020 12/17/20 | For Sale | $269,900 | -- | $236 / Sq Ft |
Tax History Compared to Growth
Tax History
| Year | Tax Paid | Tax Assessment Tax Assessment Total Assessment is a certain percentage of the fair market value that is determined by local assessors to be the total taxable value of land and additions on the property. | Land | Improvement |
|---|---|---|---|---|
| 2024 | $1,874 | $107,270 | -- | -- |
| 2023 | $1,806 | $104,150 | $0 | $0 |
| 2022 | $1,753 | $101,120 | $0 | $0 |
| 2021 | $1,672 | $98,180 | $0 | $0 |
| 2020 | $1,634 | $95,330 | $0 | $0 |
| 2019 | $1,585 | $92,560 | $0 | $0 |
| 2018 | $1,514 | $89,870 | $0 | $0 |
| 2017 | $1,466 | $87,260 | $0 | $0 |
| 2016 | $1,446 | $84,720 | $0 | $0 |
| 2015 | $1,372 | $82,260 | $0 | $0 |
| 2014 | $1,372 | $79,870 | $0 | $0 |
| 2013 | $1,331 | $77,550 | $0 | $0 |
Agents Affiliated with this Home
-
M
Seller's Agent in 2025
Molly Charley
Crooked River Realty
(541) 460-1969
72 in this area
108 Total Sales
-
S
Seller's Agent in 2024
Sergio Gairo
Crooked River Realty
(541) 923-2000
36 in this area
43 Total Sales
-

Seller's Agent in 2020
Nancy Popp
Crooked River Realty
(541) 815-8000
76 in this area
100 Total Sales
Map
Source: Oregon Datashare
MLS Number: 220173936
APN: 131216-CC-01100
- 14045 SW Ridge Place
- 8555 SW Crescent Place
- 13812 SW Canyon Dr
- 10091 SW Shad Rd
- 14355 SW Swannies Place
- 13934 SW Cinder Dr
- 8211 SW Shad Rd
- 8695 SW Crater Loop Rd
- 13568 SW Cinder Dr
- 13587 SW Cinder Dr
- 13618 SW Gono Place
- 8095 SW High Cone Dr
- 8111 SW High Cone Dr
- 10570 SW Shad Rd
- 13260 SW Chipmunk Rd
- 12882 SW Wheatgrass Loop S
- 12771 SW Deer Crossing Place
- 8403 SW Homestead Place
- 12654 SW Cinder Dr
- 13975 SW Golden Mantel Rd
