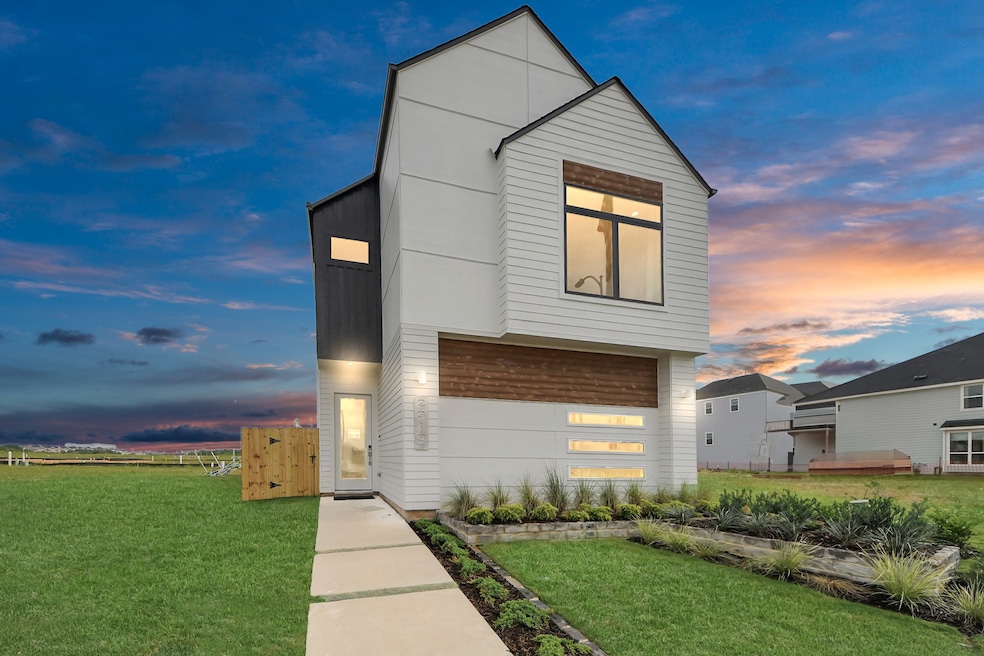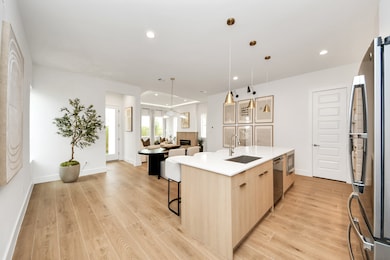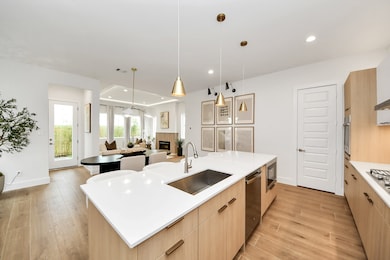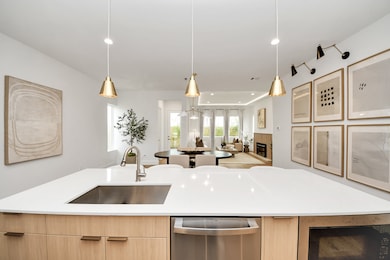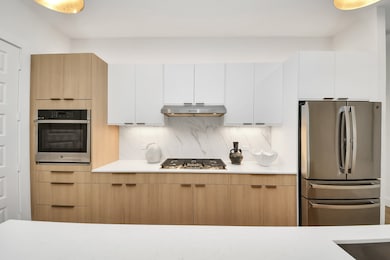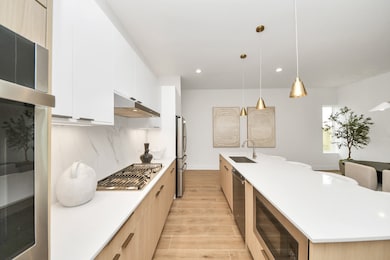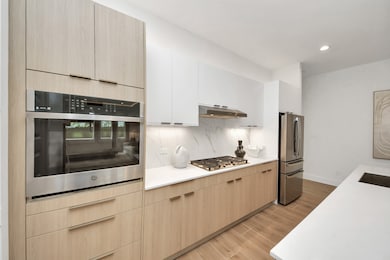9144 Besos Ln Houston, TX 77051
Central Southwest NeighborhoodEstimated payment $2,370/month
Highlights
- Under Construction
- Deck
- Pond
- Gated Community
- Contemporary Architecture
- Game Room
About This Home
Welcome to this modern 3-bedroom, 2.5-bath home featuring a versatile upstairs flex space, perfect for a second living area, home office, or playroom. The primary suite features two closets and a well-appointed bathroom with double sinks, a walk-in shower, a relaxing garden tub, and a spacious walk-in closet, designed for both comfort and functionality. The home includes a convenient walk-in laundry room as well. Enjoy the generous backyard, with no back neighbors and covered patio, ideal for entertaining or simply unwinding outdoors. Please visit model home at 2313 Via Laura Lane. Open Monday, Wednesday-Sunday 11AM-5PM. Tuesday by appointment only.
Listing Agent
Nan & Company Properties - Corporate Office (Heights) License #0717692 Listed on: 11/23/2025

Co-Listing Agent
Nan & Company Properties - Corporate Office (Heights) License #0740491
Open House Schedule
-
Wednesday, November 26, 202511:00 am to 5:00 pm11/26/2025 11:00:00 AM +00:0011/26/2025 5:00:00 PM +00:00Add to Calendar
-
Saturday, November 29, 202511:00 am to 5:00 pm11/29/2025 11:00:00 AM +00:0011/29/2025 5:00:00 PM +00:00Add to Calendar
Home Details
Home Type
- Single Family
Est. Annual Taxes
- $296
Year Built
- Built in 2025 | Under Construction
Lot Details
- 3,000 Sq Ft Lot
- Back Yard Fenced
HOA Fees
- $100 Monthly HOA Fees
Parking
- 2 Car Attached Garage
Home Design
- Contemporary Architecture
- Brick Exterior Construction
- Slab Foundation
- Composition Roof
- Cement Siding
- Stone Siding
Interior Spaces
- 2,150 Sq Ft Home
- 2-Story Property
- Ceiling Fan
- Family Room Off Kitchen
- Living Room
- Game Room
- Utility Room
- Laundry Room
- Security Gate
Kitchen
- Gas Oven
- Gas Range
- Microwave
- Dishwasher
- Kitchen Island
- Disposal
Flooring
- Carpet
- Tile
- Vinyl Plank
- Vinyl
Bedrooms and Bathrooms
- 3 Bedrooms
- En-Suite Primary Bedroom
- Double Vanity
- Soaking Tub
- Bathtub with Shower
- Separate Shower
Eco-Friendly Details
- ENERGY STAR Qualified Appliances
- Energy-Efficient HVAC
- Energy-Efficient Thermostat
Outdoor Features
- Pond
- Deck
- Covered Patio or Porch
Schools
- Young Elementary School
- Attucks Middle School
- Worthing High School
Utilities
- Central Heating and Cooling System
- Heating System Uses Gas
- Programmable Thermostat
- Tankless Water Heater
Listing and Financial Details
- Seller Concessions Offered
Community Details
Overview
- Association fees include common areas
- Sterling Association Services Association, Phone Number (832) 678-4500
- Built by Contempo
- Piccolina Subdivision
Recreation
- Pickleball Courts
- Trails
Security
- Gated Community
Map
Home Values in the Area
Average Home Value in this Area
Tax History
| Year | Tax Paid | Tax Assessment Tax Assessment Total Assessment is a certain percentage of the fair market value that is determined by local assessors to be the total taxable value of land and additions on the property. | Land | Improvement |
|---|---|---|---|---|
| 2025 | $296 | $37,000 | $37,000 | -- |
| 2024 | $296 | $14,145 | $14,145 | -- |
| 2023 | $296 | -- | -- | -- |
Property History
| Date | Event | Price | List to Sale | Price per Sq Ft |
|---|---|---|---|---|
| 11/23/2025 11/23/25 | For Sale | $425,000 | -- | $198 / Sq Ft |
Purchase History
| Date | Type | Sale Price | Title Company |
|---|---|---|---|
| Special Warranty Deed | -- | Capital Title |
Mortgage History
| Date | Status | Loan Amount | Loan Type |
|---|---|---|---|
| Open | $320,000 | Construction |
Source: Houston Association of REALTORS®
MLS Number: 20234350
APN: 1466260040002
- 2205 Diagonal Ln
- 2104 Diagonal Ln
- 2202 Diagonal Ln
- 2210 Diagonal Ln
- 2202 Via Isa Ln
- Ridgewood II Plan at Piccolina
- Marietta Plan at Piccolina
- Rivercrest II Plan at Piccolina
- San Antonio Plan at Piccolina
- 2204 Via Isa Ln
- 2316 Via Cami Ln
- 2218 Via Laura Ln
- 2210 Via Laura Ln
- 2216 Via Laura Ln
- 2202 Via Laura Ln
- 2208 Via Isa Ln
- 2210 Via Isa Ln
- 2212 Via Isa Ln
- 2214 Via Isa Ln
- 2216 Via Isa Ln
- 2205 Via Cami Ln
- 2605 Reed Rd
- 9610 Knights Station Dr
- 2018 Royal Landing Dr
- 9603 Cambridge Manor Ln
- 2028 Waterloo Station Rd
- 9520 London Bridge Station
- 9546 London Bridge Station
- 10000 Fannin St
- 9455 Fannin St
- 1818 Fannin Speedway
- 9413 Fannin St
- 2033 Fannin Station N
- 9779 Fannin Rail Way
- 2910 Reed Rd
- 2889 Reed Rd
- 2807 Lisburn Terrace Ln
- 2808 Lisburn Terrace Ln
- 2631 Callahan Springs Ln
- 2814 Lisburn Terrace Ln
