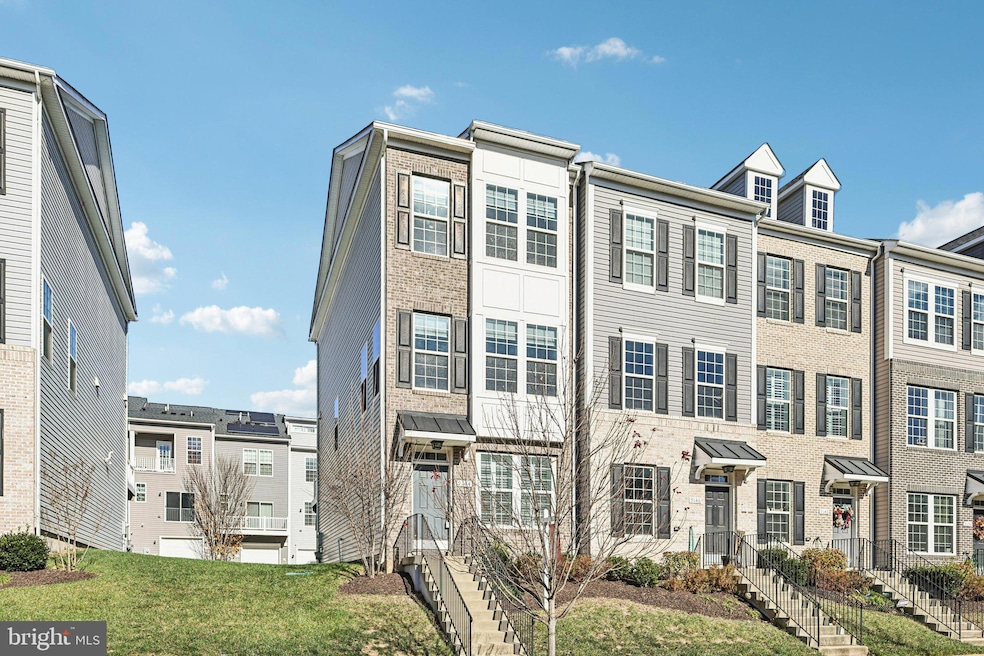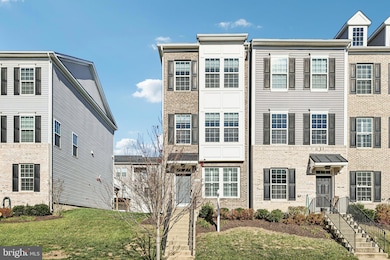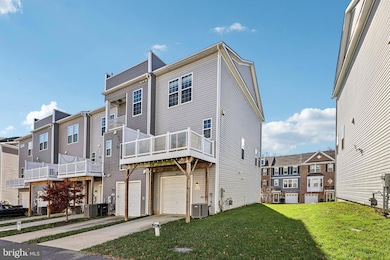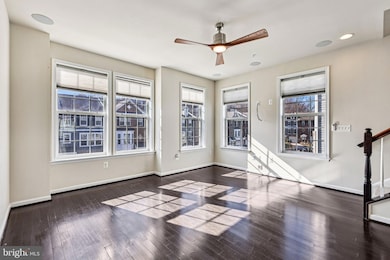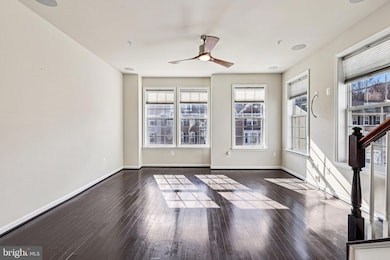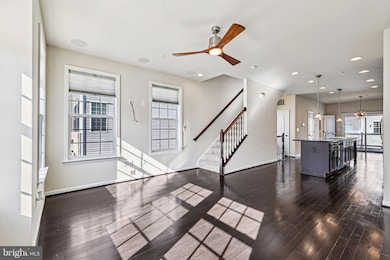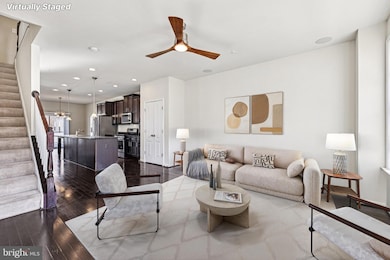9144 Fox Stream Way Upper Marlboro, MD 20772
Estimated payment $2,934/month
Highlights
- Traditional Architecture
- 1 Car Attached Garage
- Central Heating and Cooling System
- Community Pool
About This Home
Welcome to this remarkable residence, designed with an airy open floor plan and filled with natural light. Modern chef’s kitchen features gleaming granite countertops, stainless steel appliances, and opens to spacious living and dining areas ideal for entertaining. Step outside to the beautiful deck, perfect for unwinding and summertime relaxation. Upstairs, the primary suite offers a true retreat with stylish en suite bath. This level also features a 2nd primary bedroom, also with its own en suite bathroom. The finished lower-level features a versatile 3rd bedroom and full bathroom, ideal for guests, home office, or recreation room . An attached garage adds everyday convenience and protection from the elements. Enjoy fantastic community amenities, including a pool and clubhouse, and a location that can’t be beat—just minutes from Andrews Joint Base, I-495, and an easy commute to D.C. This home truly has it all. Don’t miss your chance—schedule your showing today!
Listing Agent
Wemmy Collins
(202) 650-7808 wemmy.collins@redfin.com Redfin Corp License #609657 Listed on: 11/18/2025

Townhouse Details
Home Type
- Townhome
Est. Annual Taxes
- $5,611
Year Built
- Built in 2018
Lot Details
- 1,722 Sq Ft Lot
HOA Fees
- $136 Monthly HOA Fees
Parking
- 1 Car Attached Garage
- Rear-Facing Garage
Home Design
- Traditional Architecture
- Frame Construction
Interior Spaces
- Property has 3 Levels
Bedrooms and Bathrooms
Utilities
- Central Heating and Cooling System
- Natural Gas Water Heater
Listing and Financial Details
- Tax Lot 104
- Assessor Parcel Number 17065590371
- $600 Front Foot Fee per year
Community Details
Overview
- Parkside At Westphalia HOA
- Smith Home Farm Subdivision
Recreation
- Community Pool
Map
Home Values in the Area
Average Home Value in this Area
Tax History
| Year | Tax Paid | Tax Assessment Tax Assessment Total Assessment is a certain percentage of the fair market value that is determined by local assessors to be the total taxable value of land and additions on the property. | Land | Improvement |
|---|---|---|---|---|
| 2025 | $5,989 | $399,400 | -- | -- |
| 2024 | $5,989 | $377,600 | -- | -- |
| 2023 | $5,664 | $355,800 | $100,000 | $255,800 |
| 2022 | $5,522 | $346,267 | $0 | $0 |
| 2021 | $5,381 | $336,733 | $0 | $0 |
| 2020 | $5,239 | $327,200 | $75,000 | $252,200 |
| 2019 | $4,444 | $310,367 | $0 | $0 |
| 2018 | $154 | $9,000 | $9,000 | $0 |
| 2017 | $134 | $9,000 | $0 | $0 |
Property History
| Date | Event | Price | List to Sale | Price per Sq Ft |
|---|---|---|---|---|
| 11/18/2025 11/18/25 | For Sale | $450,000 | -- | $311 / Sq Ft |
Purchase History
| Date | Type | Sale Price | Title Company |
|---|---|---|---|
| Deed | $358,837 | Keystone Title Settlement Sv |
Mortgage History
| Date | Status | Loan Amount | Loan Type |
|---|---|---|---|
| Open | $366,552 | VA |
Source: Bright MLS
MLS Number: MDPG2180454
APN: 06-5590371
- 9100 Deer Meadow Ln
- 8811 Sybil Ln
- 4221 Winding Waters Terrace
- 4236 Winding Waters Terrace
- Flow Plan at Victoria Park at Parkside - Villas
- Awaken Plan at Victoria Park at Parkside - Villas
- 3728 Richmond Run Unit 192
- 9405 Crystal Oaks Ln
- 3507 Gentle Breeze Dr
- 3729 Silver View Ln Unit 175
- 9647 Glassy Creek Way Unit 160
- 9709 Tealbriar Dr Unit 266
- 9735 Tealbriar Dr Unit 253
- 3701 Elizabeth River Dr
- HOMESITE K85 Elizabeth River Dr
- 3704 Elizabeth River Dr
- 3700 Elizabeth River Dr
- 4812 Forest Pines Dr
- 4814 Forest Pines Dr
- 4803 Six Forks Dr
- 9072 Fox Stream Way
- 9105 Fox Stream Way
- 9019 Belinda Blvd
- 3805 Richmond Run Unit 133
- 9701 Tealbriar Dr Unit 270
- 9001 Elderwood Place
- 9509 Manor Oaks View
- 3357 Chester Grove Rd
- 3345 Chester Grove Rd
- 3247 Chester Grove Rd
- 4921 Forest Pines Dr
- 8906 Beckett St
- 10626 Meridian Hill Way
- 10632 Meridian Hill Way
- 2718 Lanham Hill Cir
- 2729 Lanham Hill Cir
- 2645 Sierra Nevada Ave
- 10614 Observatory Place
- 10810 Meridian Hill Way
- 10910 Meridian Hill Way
