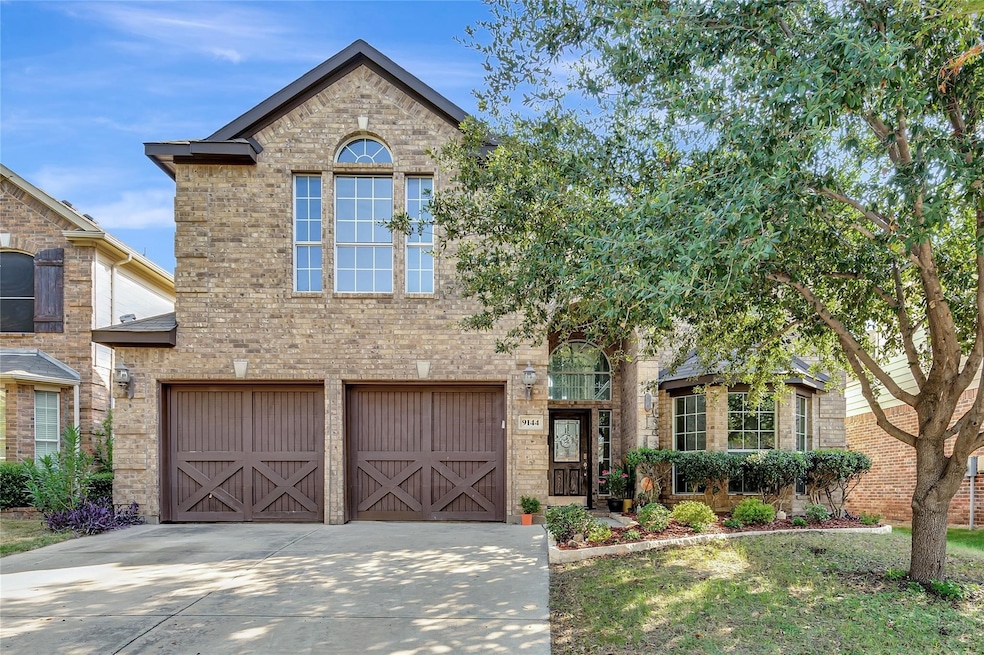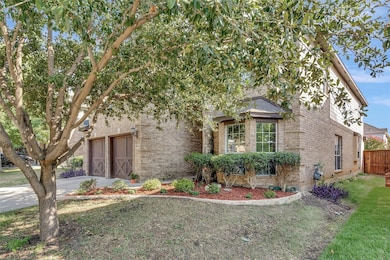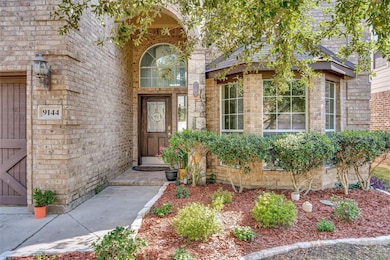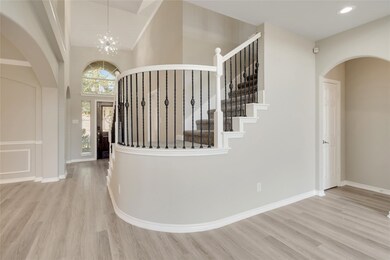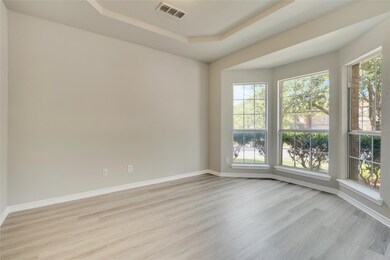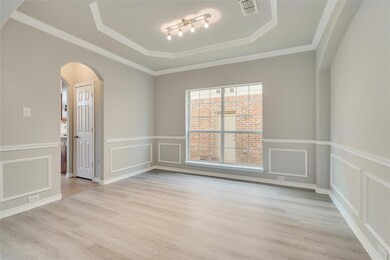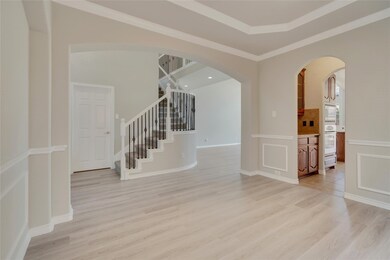9144 Hawley Dr Fort Worth, TX 76244
Heritage NeighborhoodHighlights
- Wood Flooring
- 2 Car Attached Garage
- Central Heating and Cooling System
- Lone Star Elementary School Rated A
- Walk-In Closet
- Stone Fireplace
About This Home
Newly renovated house in Keller Isd offers a blend of modern amenities and comfortable living. The open concept living area includes a large living room with a cozy stone fireplace, a well equipped kitchen with granite countertops, built-in cabinets, and a breakfast bar, perfect for casual dining. The home is nestled on a 0.126-acre lot with a two car garage, offering both convenience and curb appeal. Located within the Keller ISD school district, this home provides access to excellent schools, making it ideal for families. The neighborhood amenities include a community pool, jogging path, and playground, offering a vibrant and active lifestyle. With its thoughtful design and prime location, this home is a perfect blend of style and function, ready to welcome its new owners. Hurry up for the rent.
Listing Agent
Vastu Realty Inc. Brokerage Phone: 817-601-7144 License #0667450 Listed on: 11/20/2025
Home Details
Home Type
- Single Family
Est. Annual Taxes
- $8,733
Year Built
- Built in 2008
Lot Details
- 5,489 Sq Ft Lot
HOA Fees
- $37 Monthly HOA Fees
Parking
- 2 Car Attached Garage
- Multiple Garage Doors
- Garage Door Opener
Home Design
- Brick Exterior Construction
- Slab Foundation
- Composition Roof
Interior Spaces
- 3,308 Sq Ft Home
- 2-Story Property
- Stone Fireplace
Kitchen
- Gas Cooktop
- Microwave
- Dishwasher
- Disposal
Flooring
- Wood
- Carpet
- Ceramic Tile
Bedrooms and Bathrooms
- 4 Bedrooms
- Walk-In Closet
Schools
- Lonestar Elementary School
- Central High School
Utilities
- Central Heating and Cooling System
- Heating System Uses Natural Gas
- Gas Water Heater
- Cable TV Available
Listing and Financial Details
- Residential Lease
- Property Available on 11/20/25
- Tenant pays for all utilities
- Legal Lot and Block 28 / 67
- Assessor Parcel Number 40782441
Community Details
Overview
- Association fees include all facilities, management
- First Service Residential Association
- Heritage Add Subdivision
Pet Policy
- Pets Allowed
- Pet Deposit $250
Map
Source: North Texas Real Estate Information Systems (NTREIS)
MLS Number: 21117312
APN: 40782441
- 9129 Hawley Dr
- 4925 Giordano Way
- 4960 Obrien Way
- 9105 Hawley Dr
- 9225 Niles Ct
- 9004 Mcfarland Way
- 9009 Silsby Dr
- 9129 Askew St
- 4737 Gerald Ct
- 4812 Cliburn Dr
- 5037 Bomford Dr
- 9101 Manana St
- 5040 Bomford Dr
- 4833 Heber Springs Trail
- 4933 Stirrup Way
- 5033 Meridian Ln
- 9101 Saratoga Rd
- 9420 Shields St
- 4840 Valley Springs Trail
- 5132 Senator Dr
- 4945 Obrien Way
- 9008 Hawley Dr
- 9124 Askew St
- 4937 Spur Ridge Ct
- 5125 Emmeryville Ln
- 5020 Cassidy Ln
- 4833 Heber Springs Trail
- 5020 Raymond Dr
- 5028 Raymond Dr
- 8813 Stirrup Way
- 8832 Fayetteville Dr
- 4928 Stirrup Way
- 4855 Diamond Trace Trail
- 8824 Quarry Cir
- 4940 Diamond Trace Trail
- 9609 Sam Bass Trail
- 8716 Trace Ridge Pkwy
- 5317 Los Altos Rd
- 4408 Statesman Ln
- 9105 Delano Ct
