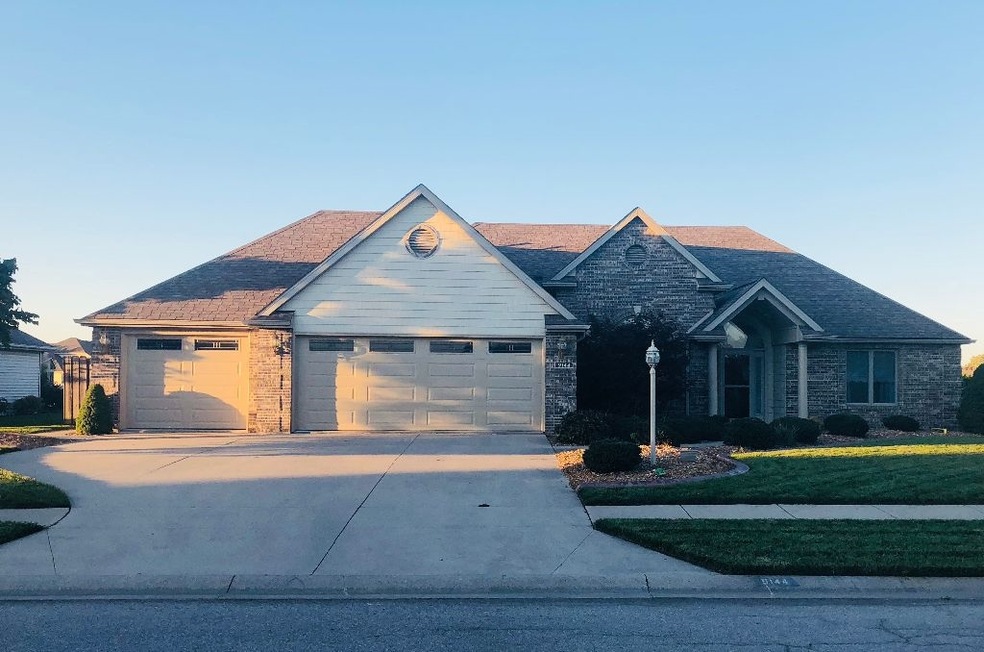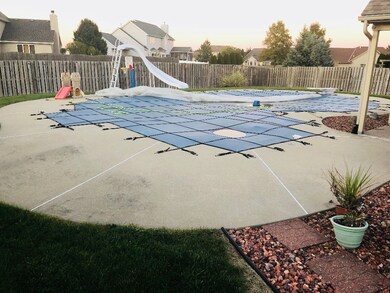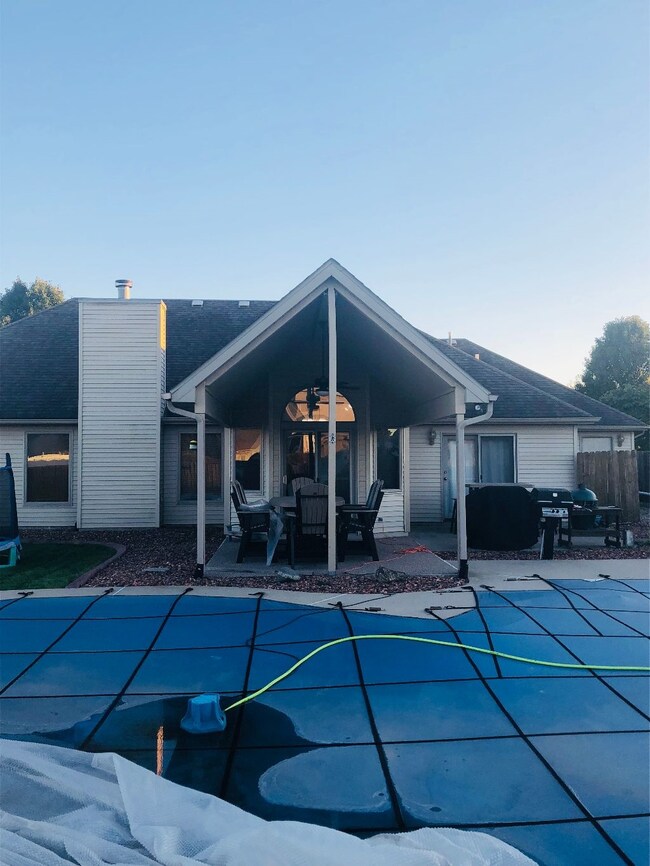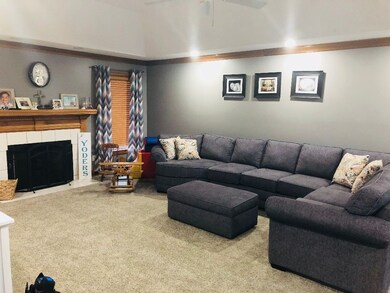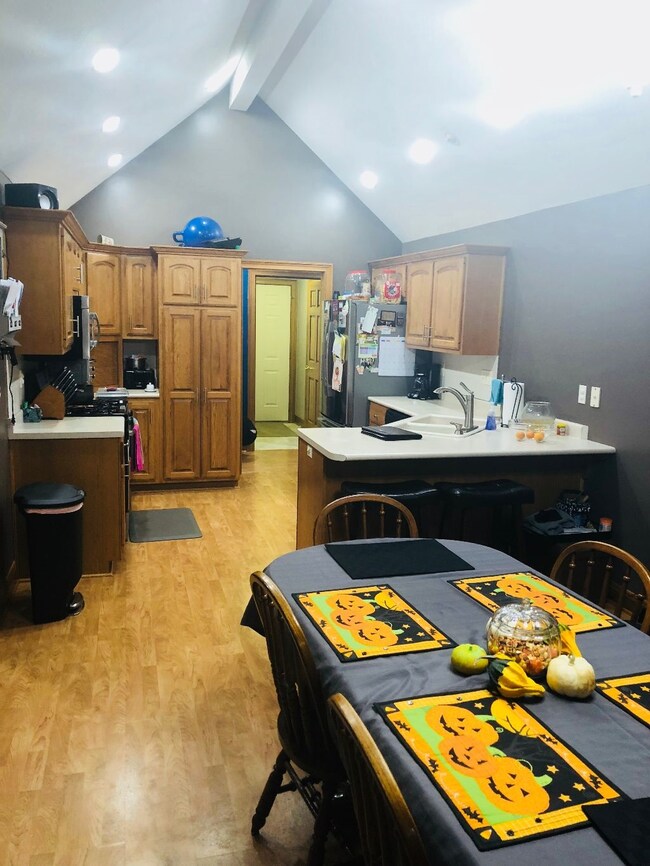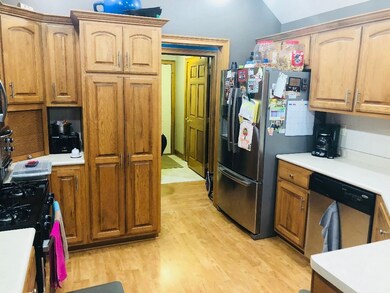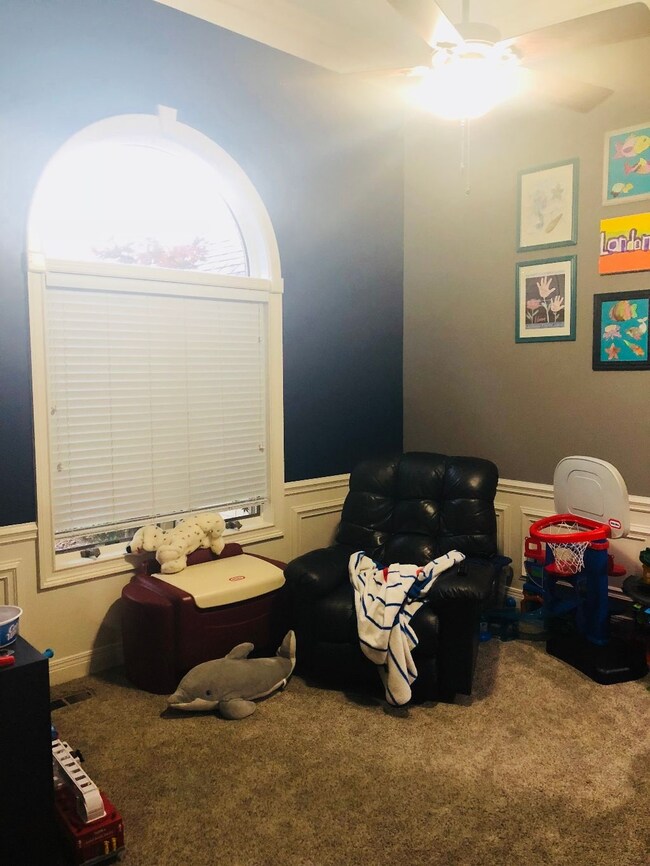
9144 Nautical Way New Haven, IN 46774
About This Home
As of December 2018Quality built New Haven ranch, large bedrooms, 2.5 baths, attached three car garage, 22X38 heated pool, great backyard for entertaining with covered patio with vaulted ceiling, privacy fenced yard, additional second patio 14X13 off master bedroom, attached storage for pool equipment, newer central air/some carpeting and painting/wifi thermostat/pool pump/winter pool cover/concrete landscape curbing. Large master bedroom suite with jacuzzi tub and separate shower, trey ceiling. Must see!
Home Details
Home Type
Single Family
Est. Annual Taxes
$3,004
Year Built
2000
Lot Details
0
Parking
3
Listing Details
- Class: RESIDENTIAL
- Property Sub Type: Site-Built Home
- Year Built: 2000
- Age: 18
- Style: One Story
- Total Number of Rooms: 7
- Bedrooms: 3
- Number Above Grade Bedrooms: 3
- Total Bathrooms: 3
- Total Full Bathrooms: 2
- Total Number of Half Bathrooms: 1
- Legal Description: Ashford Lakes Lot 30 |
- Parcel Number ID: 02-13-14-477-015.000-041
- Platted: Yes
- Amenities: Patio Covered
- Sp Lp Percent: 98.68
- Special Features: None
Interior Features
- Total Sq Ft: 2005
- Total Finished Sq Ft: 2005
- Above Grade Finished Sq Ft: 2005
- Price Per Sq Ft: 108.23
- Basement Foundation: Slab
- Basement Material: Brick
- Number Of Fireplaces: 1
- Fireplace: Living/Great Rm
- Fireplace: Yes
- Living Great Room: Dimensions: 24x16, On Level: Main
- Kitchen: Dimensions: 12x11, On Level: Main
- Breakfast Room: Dimensions: 11x11, On Level: Main
- Dining Room: On Level: N/A
- Family Room: On Level: N/A
- Den: Dimensions: 13x13, On Level: Main
- Recreation Room: On Level: N/A
- Extra Room: On Level: N/A
- Bedroom 1: Dimensions: 16x14, On Level: Main
- Bedroom 2: Dimensions: 14x13, On Level: Main
- Bedroom 3: Dimensions: 14x10, On Level: Main
- Other Room1: On Level: N/A
- Other Room 2: On Level: N/A
- Other Room 3: On Level: N/A
- Loft: On Level: N/A
- Number of Main Level Full Bathrooms: 2
- Number of Main Level Half Bathrooms: 1
Exterior Features
- Exterior: Brick, Vinyl
- Outbuilding1: None
- Pool: Below Ground
- Pool: Yes
- Fence: Privacy
Garage/Parking
- Garage Type: Attached
- Garage Number Of Cars: 3
- Garage Size: Dimensions: 22x33
- Garage Sq Ft: 726
- Garage: Yes
Utilities
- Cooling: Central Air
- Heating Fuel: Forced Air
- Sewer: City
- Water Utilities: City
- Laundry: Dimensions: Mainx6, On Level: 7
Condo/Co-op/Association
- Association Fees: 105
Schools
- School District: East Allen County
- Elementary School: New Haven
- Middle School: New Haven
- High School: New Haven
Lot Info
- Lot Description: Level
- Lot Dimensions: 90x168
- Estimated Lot Sq Ft: 15246
- Estimated Lot Size Acres: 0.35
Tax Info
- Annual Taxes: 2480
Ownership History
Purchase Details
Home Financials for this Owner
Home Financials are based on the most recent Mortgage that was taken out on this home.Purchase Details
Home Financials for this Owner
Home Financials are based on the most recent Mortgage that was taken out on this home.Purchase Details
Home Financials for this Owner
Home Financials are based on the most recent Mortgage that was taken out on this home.Similar Homes in New Haven, IN
Home Values in the Area
Average Home Value in this Area
Purchase History
| Date | Type | Sale Price | Title Company |
|---|---|---|---|
| Warranty Deed | -- | Titan Title Services Llc | |
| Warranty Deed | -- | Fidelity Natl Title Co Llc | |
| Warranty Deed | -- | Lawyers Title |
Mortgage History
| Date | Status | Loan Amount | Loan Type |
|---|---|---|---|
| Open | $253,600 | New Conventional | |
| Closed | $170,900 | New Conventional | |
| Closed | $173,600 | New Conventional | |
| Previous Owner | $136,500 | New Conventional | |
| Previous Owner | $140,000 | New Conventional | |
| Previous Owner | $180,310 | FHA | |
| Previous Owner | $66,761 | Unknown |
Property History
| Date | Event | Price | Change | Sq Ft Price |
|---|---|---|---|---|
| 12/13/2018 12/13/18 | Sold | $217,000 | -1.3% | $108 / Sq Ft |
| 11/09/2018 11/09/18 | Pending | -- | -- | -- |
| 10/30/2018 10/30/18 | For Sale | $219,900 | 0.0% | $110 / Sq Ft |
| 10/21/2018 10/21/18 | Pending | -- | -- | -- |
| 10/18/2018 10/18/18 | For Sale | $219,900 | +10.0% | $110 / Sq Ft |
| 06/20/2014 06/20/14 | Sold | $200,000 | +1.0% | $100 / Sq Ft |
| 05/20/2014 05/20/14 | Pending | -- | -- | -- |
| 05/16/2014 05/16/14 | For Sale | $198,000 | -- | $99 / Sq Ft |
Tax History Compared to Growth
Tax History
| Year | Tax Paid | Tax Assessment Tax Assessment Total Assessment is a certain percentage of the fair market value that is determined by local assessors to be the total taxable value of land and additions on the property. | Land | Improvement |
|---|---|---|---|---|
| 2024 | $3,004 | $336,300 | $32,400 | $303,900 |
| 2022 | $2,782 | $267,900 | $32,400 | $235,500 |
| 2021 | $2,520 | $238,700 | $32,400 | $206,300 |
| 2020 | $2,494 | $236,500 | $32,400 | $204,100 |
| 2019 | $2,523 | $235,100 | $32,400 | $202,700 |
| 2018 | $2,480 | $221,100 | $32,400 | $188,700 |
| 2017 | $2,480 | $217,700 | $32,400 | $185,300 |
| 2016 | $2,398 | $209,900 | $32,400 | $177,500 |
| 2014 | $2,825 | $220,000 | $42,100 | $177,900 |
| 2013 | $2,918 | $221,800 | $34,200 | $187,600 |
Agents Affiliated with this Home
-

Seller's Agent in 2018
Amy Recht
Recht and Recht
(260) 433-1717
27 Total Sales
-

Seller's Agent in 2014
Kenson Dhanie
Mike Thomas Assoc., Inc
(260) 249-0778
4 in this area
169 Total Sales
-
C
Buyer's Agent in 2014
Christopher Wolf
CENTURY 21 Bradley Realty, Inc
(260) 740-9283
4 in this area
56 Total Sales
Map
Source: Indiana Regional MLS
MLS Number: 201847125
APN: 02-13-14-477-015.000-041
- 3720 Thyme Ct
- 8811 Nicole Dr
- 4275 Silver Birch Cove
- 4524 Timber Creek Pkwy
- 4528 Timber Creek Pkwy
- 9428 Pawnee Way
- 3528 Norland Ln
- 4032 Willow Bay Dr
- 8722 Glenrock Dr
- 10010 Winding Shores Dr
- 10028 Winding Shores Dr
- 4792 Falcon Pkwy
- 9925 N Country Knoll
- 4805 Falcon Pkwy
- 3607 Canal Square Dr Unit 2
- 3586 Canal Square Dr
- 3584 Canal Square Dr
- 3577 Canal Square Dr
- 3575 Canal Square Dr
- 9487 Falcon Way
