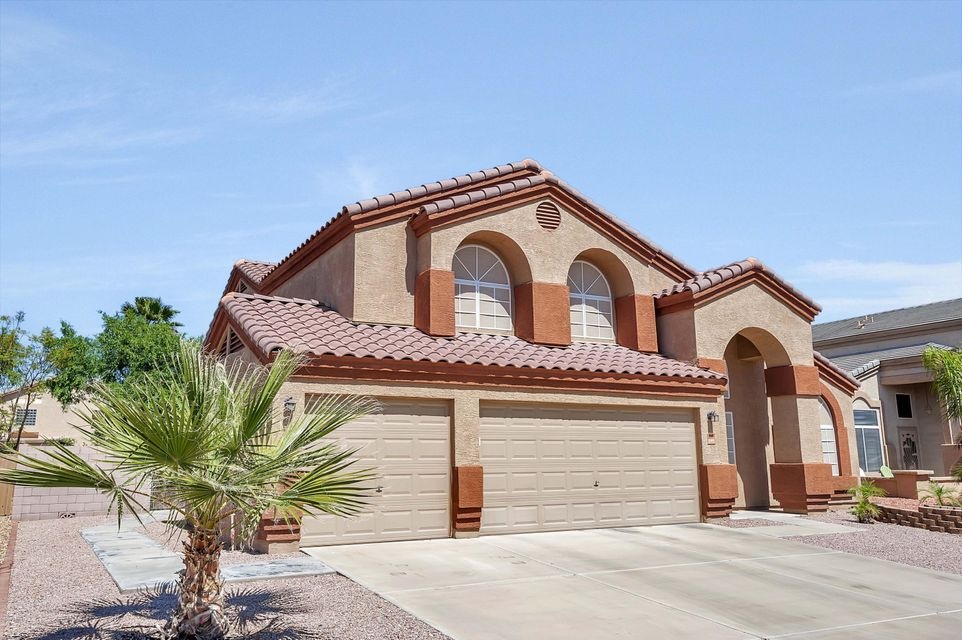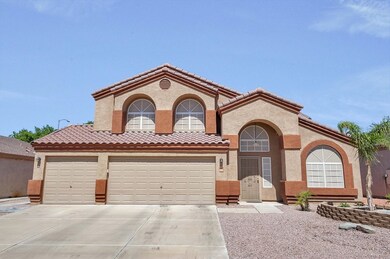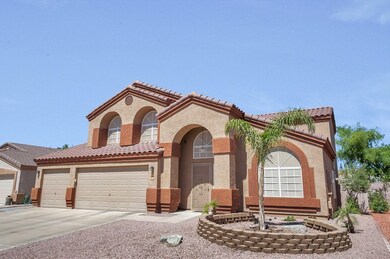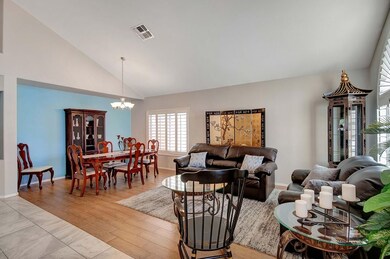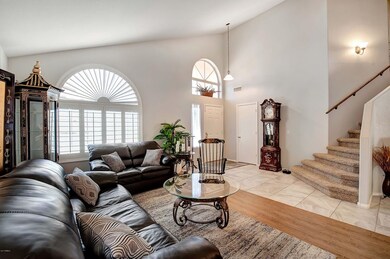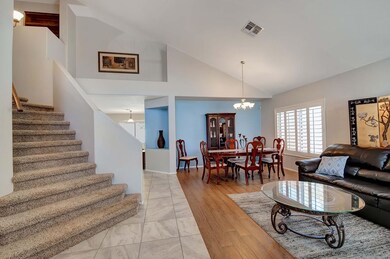
9144 W Quail Ave Peoria, AZ 85382
Highlights
- Mountain View
- Vaulted Ceiling
- Private Yard
- Coyote Hills Elementary School Rated A-
- Granite Countertops
- Covered patio or porch
About This Home
As of May 2025Beautifully REMODELED 4 bd, 3 bth home in a great location! There is tile throughout the home. The luxurious kitchen offers ample cabinet space, pantry, matching appliances and an island bar. The plantation shutters, vaulted ceilings, updated fixtures throughout, make this home a true gem. The formal dining and living area are nice and open. The Kitchen looks over in to the great family room with lots of area to entertain. There is a large master bedroom that boasts of a new walk-in shower, dual sinks, and a spacious walk-in closet. Private outdoor courtyard perfect for morning coffee and enjoying the great outdoors. The north facing backyard has a sparkling blue pool, natural grass, a covered patio and Ramada, and a paved seating area. There is a 3 car garage with storage. No Neighbors to the back of the property make it private. Call to see it today.
Last Agent to Sell the Property
Call Realty, Inc. License #SA626086000 Listed on: 05/09/2017

Last Buyer's Agent
Spencer Dettman
DPR Realty LLC License #SA574909000

Home Details
Home Type
- Single Family
Est. Annual Taxes
- $2,283
Year Built
- Built in 1999
Lot Details
- 7,027 Sq Ft Lot
- Desert faces the front of the property
- Block Wall Fence
- Front and Back Yard Sprinklers
- Sprinklers on Timer
- Private Yard
- Grass Covered Lot
Parking
- 3 Car Direct Access Garage
- Garage Door Opener
Home Design
- Wood Frame Construction
- Tile Roof
- Stucco
Interior Spaces
- 2,577 Sq Ft Home
- 2-Story Property
- Vaulted Ceiling
- Ceiling Fan
- Double Pane Windows
- Solar Screens
- Mountain Views
- Laundry in unit
Kitchen
- Eat-In Kitchen
- Built-In Microwave
- Dishwasher
- Kitchen Island
- Granite Countertops
Flooring
- Carpet
- Tile
Bedrooms and Bathrooms
- 4 Bedrooms
- Walk-In Closet
- Remodeled Bathroom
- Primary Bathroom is a Full Bathroom
- 2.5 Bathrooms
- Dual Vanity Sinks in Primary Bathroom
Outdoor Features
- Play Pool
- Covered patio or porch
- Gazebo
Schools
- Coyote Hills Elementary School
- Sunrise Mountain High School
Utilities
- Refrigerated Cooling System
- Zoned Heating
- High Speed Internet
- Cable TV Available
Community Details
- Property has a Home Owners Association
- Uptown 27 Association, Phone Number (480) 320-2981
- Built by Dietz-Crane
- Peoria Mountain Vistas Subdivision
Listing and Financial Details
- Tax Lot 9
- Assessor Parcel Number 200-15-695
Ownership History
Purchase Details
Home Financials for this Owner
Home Financials are based on the most recent Mortgage that was taken out on this home.Purchase Details
Home Financials for this Owner
Home Financials are based on the most recent Mortgage that was taken out on this home.Purchase Details
Home Financials for this Owner
Home Financials are based on the most recent Mortgage that was taken out on this home.Purchase Details
Purchase Details
Purchase Details
Home Financials for this Owner
Home Financials are based on the most recent Mortgage that was taken out on this home.Purchase Details
Purchase Details
Purchase Details
Home Financials for this Owner
Home Financials are based on the most recent Mortgage that was taken out on this home.Similar Homes in Peoria, AZ
Home Values in the Area
Average Home Value in this Area
Purchase History
| Date | Type | Sale Price | Title Company |
|---|---|---|---|
| Warranty Deed | $334,000 | Security Title Agency Inc | |
| Cash Sale Deed | $257,000 | Old Republic Title Agency | |
| Cash Sale Deed | $190,000 | Old Republic Title Agency | |
| Special Warranty Deed | -- | None Available | |
| Trustee Deed | $324,694 | Great American Title | |
| Warranty Deed | $420,000 | -- | |
| Interfamily Deed Transfer | -- | -- | |
| Quit Claim Deed | -- | -- | |
| Joint Tenancy Deed | -- | -- | |
| Warranty Deed | $174,345 | Security Title Agency | |
| Quit Claim Deed | -- | Security Title Agency |
Mortgage History
| Date | Status | Loan Amount | Loan Type |
|---|---|---|---|
| Open | $322,000 | New Conventional | |
| Closed | $317,300 | New Conventional | |
| Previous Owner | -- | No Value Available | |
| Previous Owner | $336,000 | New Conventional | |
| Previous Owner | $176,150 | Unknown | |
| Previous Owner | $150,500 | Unknown | |
| Previous Owner | $60,000 | New Conventional | |
| Closed | $42,000 | No Value Available |
Property History
| Date | Event | Price | Change | Sq Ft Price |
|---|---|---|---|---|
| 05/13/2025 05/13/25 | Sold | $577,900 | -0.3% | $224 / Sq Ft |
| 03/29/2025 03/29/25 | Pending | -- | -- | -- |
| 03/14/2025 03/14/25 | Price Changed | $579,900 | -3.2% | $225 / Sq Ft |
| 02/13/2025 02/13/25 | For Sale | $599,000 | +79.3% | $232 / Sq Ft |
| 07/25/2017 07/25/17 | Sold | $334,000 | -2.9% | $130 / Sq Ft |
| 06/14/2017 06/14/17 | Price Changed | $344,000 | -1.4% | $133 / Sq Ft |
| 05/09/2017 05/09/17 | For Sale | $349,000 | +35.8% | $135 / Sq Ft |
| 08/23/2012 08/23/12 | Sold | $257,000 | -0.8% | $100 / Sq Ft |
| 08/09/2012 08/09/12 | Pending | -- | -- | -- |
| 08/01/2012 08/01/12 | For Sale | $259,000 | +36.3% | $101 / Sq Ft |
| 05/11/2012 05/11/12 | Sold | $190,000 | -2.6% | $74 / Sq Ft |
| 05/01/2012 05/01/12 | Pending | -- | -- | -- |
| 04/25/2012 04/25/12 | Price Changed | $195,000 | -13.3% | $76 / Sq Ft |
| 03/20/2012 03/20/12 | Price Changed | $225,000 | -5.3% | $87 / Sq Ft |
| 02/14/2012 02/14/12 | For Sale | $237,500 | -- | $92 / Sq Ft |
Tax History Compared to Growth
Tax History
| Year | Tax Paid | Tax Assessment Tax Assessment Total Assessment is a certain percentage of the fair market value that is determined by local assessors to be the total taxable value of land and additions on the property. | Land | Improvement |
|---|---|---|---|---|
| 2025 | $2,457 | $27,431 | -- | -- |
| 2024 | $2,399 | $26,124 | -- | -- |
| 2023 | $2,399 | $40,330 | $8,060 | $32,270 |
| 2022 | $2,382 | $30,770 | $6,150 | $24,620 |
| 2021 | $2,814 | $28,510 | $5,700 | $22,810 |
| 2020 | $2,537 | $27,280 | $5,450 | $21,830 |
| 2019 | $2,668 | $25,460 | $5,090 | $20,370 |
| 2018 | $2,138 | $24,500 | $4,900 | $19,600 |
| 2017 | $2,359 | $22,660 | $4,530 | $18,130 |
| 2016 | $2,049 | $21,980 | $4,390 | $17,590 |
| 2015 | $2,125 | $21,420 | $4,280 | $17,140 |
Agents Affiliated with this Home
-

Seller's Agent in 2025
Elise Fay
eXp Realty
(602) 329-7782
213 Total Sales
-
J
Buyer's Agent in 2025
Jaed Austin
Howe Realty
(623) 889-4296
3 Total Sales
-

Seller's Agent in 2017
Kirk DeSpain
Call Realty, Inc.
(602) 989-1755
203 Total Sales
-
S
Buyer's Agent in 2017
Spencer Dettman
DPR Realty
-

Seller's Agent in 2012
Karen Carrillo
The Melcher Agency
(602) 377-8131
32 Total Sales
-
D
Seller's Agent in 2012
Daphne Iatridis
Realty One Group
Map
Source: Arizona Regional Multiple Listing Service (ARMLS)
MLS Number: 5602557
APN: 200-15-695
- 9040 W Deanna Dr
- 9031 W Adam Ave
- 9212 W Salter Dr
- 9227 W Salter Dr
- 9225 W Melinda Ln
- 9143 W Harmony Ln
- 9343 W Quail Ave
- 21373 N 94th Ave
- 84XX W Deer Valley Rd
- 8931 W Alex Ave
- 83XX W Deer Valley Rd Unit 4B
- 9426 W Melinda Ln
- 21343 N 88th Ln
- 9443 W Melinda Ln
- 9074 W Runion Dr
- 9361 W Runion Dr
- 20508 N 93rd Ln
- 9026 W Runion Dr
- 9372 W Louise Dr
- 9541 W Frank Ave
