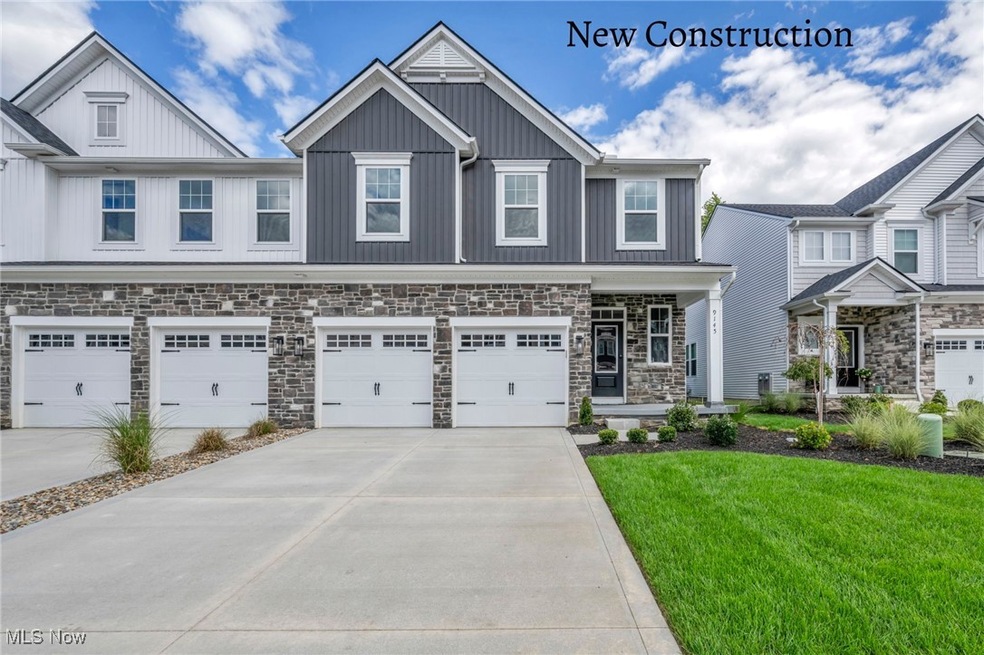9145 Ledge View Terrace Broadview Heights, OH 44147
Estimated payment $2,959/month
Highlights
- New Construction
- Covered Patio or Porch
- Landscaped
- North Royalton Middle School Rated A
- 2 Car Direct Access Garage
- Forced Air Heating and Cooling System
About This Home
Move-In Ready Townhome in The Ledges of Broadview Heights! Enjoy low-maintenance living in this beautifully designed Libby end-unit townhome, located in the sought after community of The Ledges in Broadview Heights. Built by Drees Homes, this best-selling floorplan offers a dramatic open staircase, soaring two-story family room, and walls of windows that flood the space with natural light. The stylish kitchen is a chef’s dream, featuring a spacious island with pendant lighting, custom tile backsplash, Whirlpool stainless steel gas range, microwave, dishwasher, and a walk-in pantry with solid shelving. Luxury vinyl flooring flows throughout the main level, complemented by modern finishes including Kichler lighting, Moen faucets, and iron railings. Upstairs, you’ll find three generously sized bedrooms—all with walk-in closets—plus two full bathrooms and a conveniently located laundry room. The primary suite includes a ceramic tile walk-in shower for a spa-like retreat. Additional features include a cozy fireplace, a partially finished basement for extra living space or storage, and a private, landscaped yard. Lawn care and snow removal are included—offering a truly easy, lock-and-leave lifestyle. Don’t miss your chance to own this stunning, move-in ready home in one of Broadview Heights’ most sought-after communities!
Listing Agent
EXP Realty, LLC. Brokerage Email: sylvia@incteamrealestate.com 216-316-1893 License #411497 Listed on: 06/09/2025

Townhouse Details
Home Type
- Townhome
Est. Annual Taxes
- $1,456
Year Built
- Built in 2024 | New Construction
Lot Details
- 5,828 Sq Ft Lot
- West Facing Home
- Landscaped
HOA Fees
- $185 Monthly HOA Fees
Parking
- 2 Car Direct Access Garage
- Front Facing Garage
- Driveway
Home Design
- Fiberglass Roof
- Asphalt Roof
- Vinyl Siding
- Concrete Perimeter Foundation
- Stone Veneer
Interior Spaces
- 2-Story Property
- Family Room with Fireplace
- Basement Fills Entire Space Under The House
Bedrooms and Bathrooms
- 3 Bedrooms
- 2.5 Bathrooms
Utilities
- Forced Air Heating and Cooling System
- Heating System Uses Gas
Additional Features
- Ventilation
- Covered Patio or Porch
Community Details
- Association fees include ground maintenance, snow removal
- The Ledges HOA
- The Ledges Subdivision
Listing and Financial Details
- Home warranty included in the sale of the property
- Assessor Parcel Number 584-08-081
Map
Home Values in the Area
Average Home Value in this Area
Tax History
| Year | Tax Paid | Tax Assessment Tax Assessment Total Assessment is a certain percentage of the fair market value that is determined by local assessors to be the total taxable value of land and additions on the property. | Land | Improvement |
|---|---|---|---|---|
| 2024 | $1,192 | $18,935 | $18,935 | -- |
Property History
| Date | Event | Price | List to Sale | Price per Sq Ft |
|---|---|---|---|---|
| 10/16/2025 10/16/25 | Off Market | $479,900 | -- | -- |
| 09/29/2025 09/29/25 | Price Changed | $479,900 | -4.0% | $199 / Sq Ft |
| 08/11/2025 08/11/25 | For Sale | $499,900 | -- | $208 / Sq Ft |
Purchase History
| Date | Type | Sale Price | Title Company |
|---|---|---|---|
| Quit Claim Deed | -- | Ohio Real Title |
Source: MLS Now
MLS Number: 5129547
APN: 584-08-081
- 9125 Ledge View Terrace
- 9085 Ledge View Terrace
- 9075 Ledge View Terrace
- 9055 Ledge View Terrace
- LUCAS TH Plan at The Ledges
- LIBBY TH Plan at The Ledges
- ABBY TH Plan at The Ledges
- 2301 W Royalton Rd
- 103 Town Centre Dr
- 2022 Akins Rd
- 143 Town Centre Dr
- 2302 Stoney Run Trail Unit 2302
- Stoneridge Plan at Villas at City Center
- Fieldstone Plan at Villas at City Center
- Cobblestone Plan at Villas at City Center
- 9410 Aquila Ct
- 1502 Stoney Run Trail Unit 1502
- 9465 Aquila Ct
- 993 Pin Oaks Dr
- 1345 E Royalton Rd






