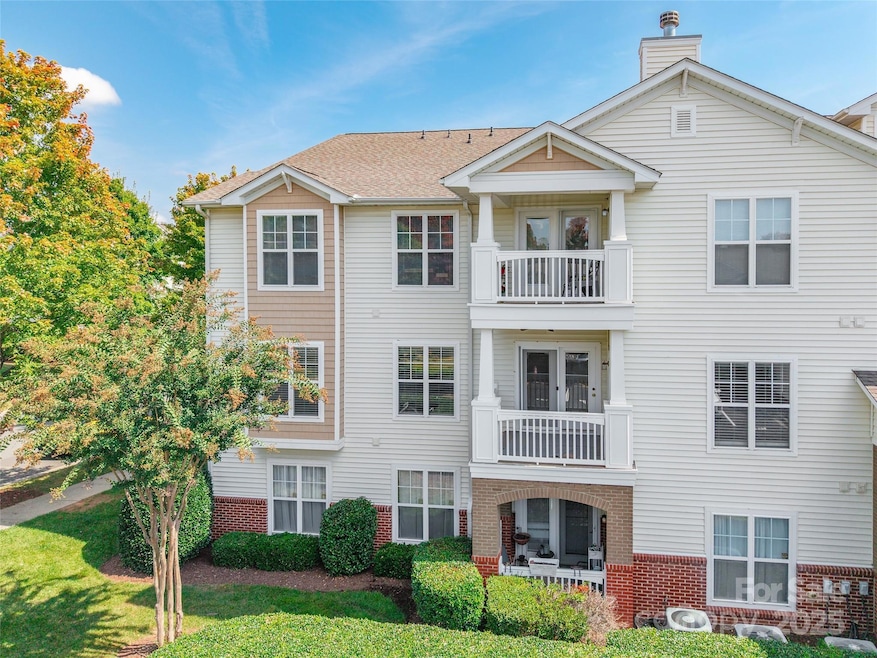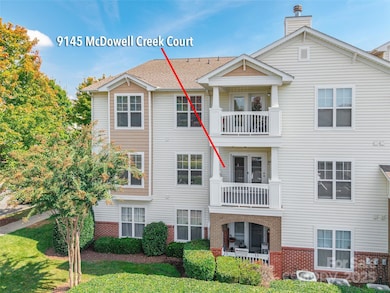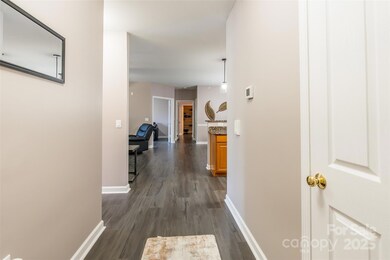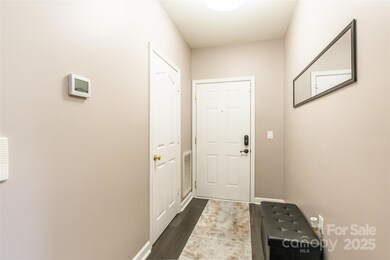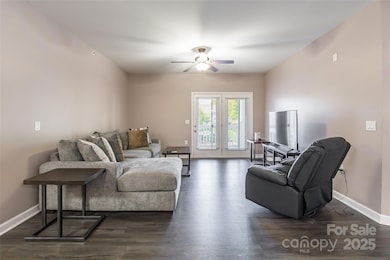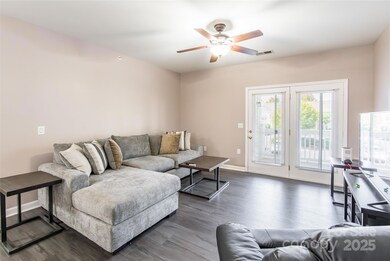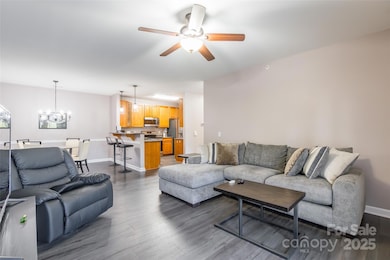9145 McDowell Creek Ct Unit 9145 Cornelius, NC 28031
Estimated payment $2,007/month
Highlights
- Balcony
- Laundry Room
- Central Air
- Bailey Middle School Rated A-
- 1-Story Property
- Washer and Dryer
About This Home
Welcome to Alexander Chase! This move-in ready three bedroom two bathroom condo offers an open floor plan filled with natural light. The spacious primary suite includes a walk-in closet, and the living area flows seamlessly to a private patio for outdoor enjoyment. The kitchen features plenty of cabinet space and a breakfast bar, making it ideal for both everyday living and entertaining. Spend the day lounging by the community pool or head out on the greenway for a scenic stroll to Birkdale Village. Conveniently located near shopping, dining, and Lake Norman attractions, this home combines comfort, style, and low-maintenance living. The third bedroom is currently being used as an office and doesn't have a closet.
Listing Agent
Stephen Cooley Real Estate Brokerage Email: alex@stephencooley.com License #308205 Listed on: 09/24/2025
Co-Listing Agent
Stephen Cooley Real Estate Brokerage Email: alex@stephencooley.com License #347561
Property Details
Home Type
- Condominium
Est. Annual Taxes
- $1,792
Year Built
- Built in 2007
HOA Fees
- $230 Monthly HOA Fees
Home Design
- Entry on the 2nd floor
- Slab Foundation
- Vinyl Siding
Interior Spaces
- 1,488 Sq Ft Home
- 1-Story Property
- Vinyl Flooring
Kitchen
- Electric Range
- Microwave
- Dishwasher
- Disposal
Bedrooms and Bathrooms
- 3 Main Level Bedrooms
- 2 Full Bathrooms
Laundry
- Laundry Room
- Washer and Dryer
Parking
- 1 Parking Garage Space
- Parking Lot
Outdoor Features
- Balcony
Schools
- J.V. Washam Elementary School
- Bailey Middle School
- William Amos Hough High School
Utilities
- Central Air
- Heat Pump System
- Electric Water Heater
Community Details
- Main Street Association
- Alexander Chase Subdivision
Listing and Financial Details
- Assessor Parcel Number 005-073-76
Map
Home Values in the Area
Average Home Value in this Area
Tax History
| Year | Tax Paid | Tax Assessment Tax Assessment Total Assessment is a certain percentage of the fair market value that is determined by local assessors to be the total taxable value of land and additions on the property. | Land | Improvement |
|---|---|---|---|---|
| 2025 | $1,792 | $265,617 | -- | $265,617 |
| 2024 | $1,792 | $265,617 | -- | $265,617 |
| 2023 | $1,792 | $265,617 | $0 | $265,617 |
| 2022 | $1,535 | $176,200 | $0 | $176,200 |
| 2021 | $1,518 | $176,200 | $0 | $176,200 |
| 2020 | $1,518 | $176,200 | $0 | $176,200 |
| 2019 | $1,512 | $176,200 | $0 | $176,200 |
| 2018 | $1,486 | $135,300 | $26,600 | $108,700 |
| 2017 | $1,473 | $135,300 | $26,600 | $108,700 |
| 2016 | $1,469 | $135,300 | $26,600 | $108,700 |
| 2015 | $1,445 | $135,300 | $26,600 | $108,700 |
| 2014 | $1,443 | $135,300 | $26,600 | $108,700 |
Property History
| Date | Event | Price | List to Sale | Price per Sq Ft | Prior Sale |
|---|---|---|---|---|---|
| 10/16/2025 10/16/25 | Price Changed | $309,000 | -1.9% | $208 / Sq Ft | |
| 09/24/2025 09/24/25 | For Sale | $315,000 | +2.6% | $212 / Sq Ft | |
| 02/14/2025 02/14/25 | Sold | $307,000 | -3.8% | $206 / Sq Ft | View Prior Sale |
| 12/25/2024 12/25/24 | Price Changed | $319,000 | -0.3% | $214 / Sq Ft | |
| 12/06/2024 12/06/24 | For Sale | $320,000 | +10.3% | $215 / Sq Ft | |
| 09/19/2022 09/19/22 | Sold | $290,000 | 0.0% | $198 / Sq Ft | View Prior Sale |
| 06/25/2022 06/25/22 | For Sale | $290,000 | +58.5% | $198 / Sq Ft | |
| 12/18/2019 12/18/19 | Sold | $183,000 | -1.1% | $126 / Sq Ft | View Prior Sale |
| 10/20/2019 10/20/19 | Pending | -- | -- | -- | |
| 10/17/2019 10/17/19 | For Sale | $185,000 | -- | $127 / Sq Ft |
Purchase History
| Date | Type | Sale Price | Title Company |
|---|---|---|---|
| Warranty Deed | $307,000 | None Listed On Document | |
| Warranty Deed | $290,000 | -- | |
| Warranty Deed | $183,000 | Integrated Title Svcs Llc | |
| Warranty Deed | $158,500 | None Available |
Mortgage History
| Date | Status | Loan Amount | Loan Type |
|---|---|---|---|
| Open | $245,600 | New Conventional | |
| Previous Owner | $270,721 | Balloon | |
| Previous Owner | $164,700 | New Conventional | |
| Previous Owner | $139,885 | FHA |
Source: Canopy MLS (Canopy Realtor® Association)
MLS Number: 4306149
APN: 005-073-76
- 19839 Deer Valley Dr Unit 19839
- 8731 Westwind Point Dr
- 17151 Doe Valley Ct Unit 17151
- 18333 the Commons Blvd
- 15905 Robbins Green Dr
- 18200 Statesville Rd
- 8273 Viewpoint Ln
- 8326 Viewpoint Ln Unit 802
- 9415 Rosalyn Glen Rd
- 18816 Nautical Dr Unit 3
- 18812 Ramsey Cove Dr Unit 35
- 18809 Nautical Dr Unit 302
- 18809 Nautical Dr Unit 203
- 15826 Trenton Place Rd
- 8722 Westmoreland Lake Dr
- 18840 Nautical Dr Unit 65
- 19527 Crosstrees Ln Unit 62
- 9204 Washam Potts Rd
- 8920 Lake Pines Dr
- 9808 Washam Potts Rd
- 19844 Deer Valley Dr
- 8335 Lake Pines Dr
- 8629 Chagrin Dr Unit Haven
- 8629 Chagrin Dr Unit Vista
- 8629 Chagrin Dr Unit Oasis
- 18320 Eagleridge Way Ln
- 17636 Harbor Walk Dr
- 18510 the Commons Blvd
- 9517 Westmoreland Rd
- 8339 Viewpoint Ln
- 8122 Village Harbor Dr
- 8532 Westmoreland Lake Dr
- 18809 Nautical Dr Unit 202
- 18801 Nautical Dr Unit 203
- 9107 Washam Potts Rd
- 8401 Forest Shadow Cir
- 18742 Nautical Dr Unit 305
- 18823 Cloverstone Cir Unit 27
- 17315 Shadow Bark Dr
- 18506 Oakhurst Blvd
