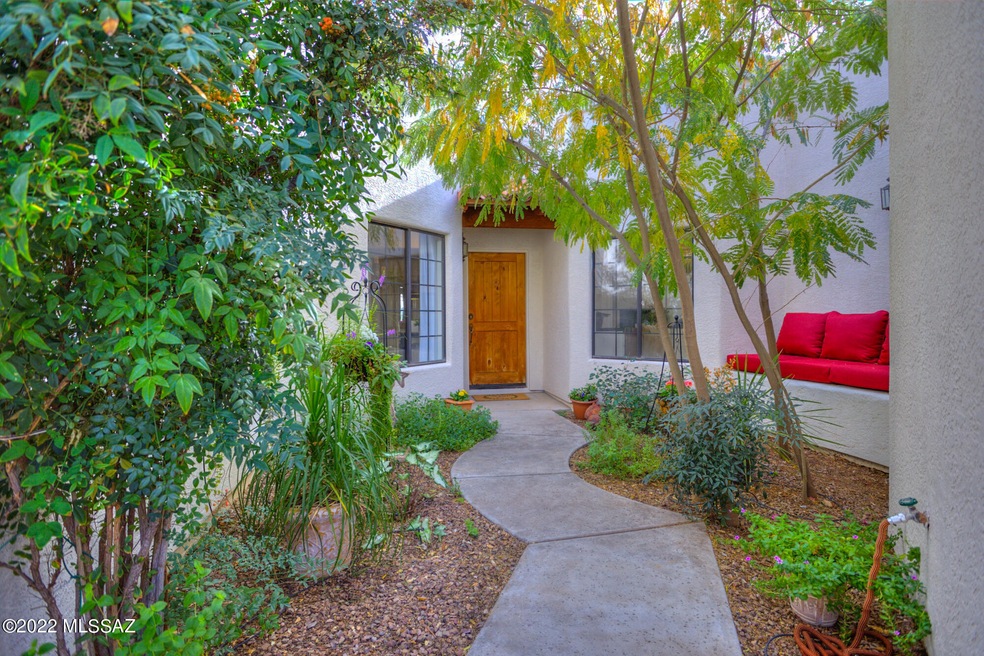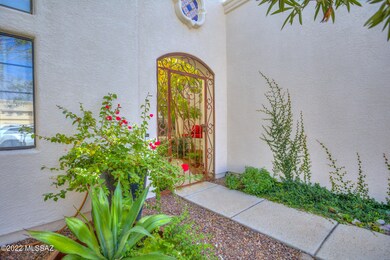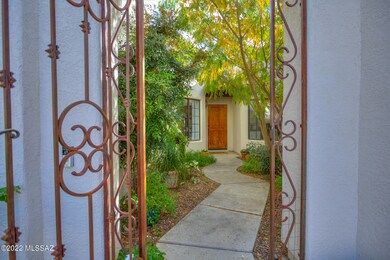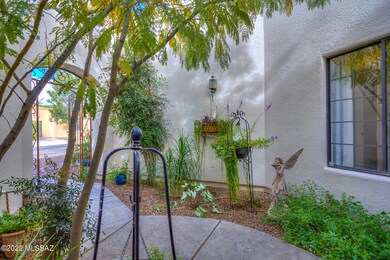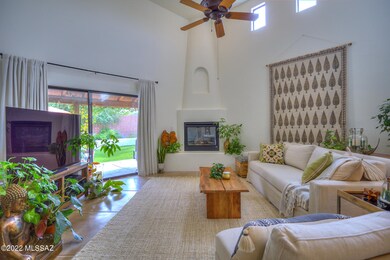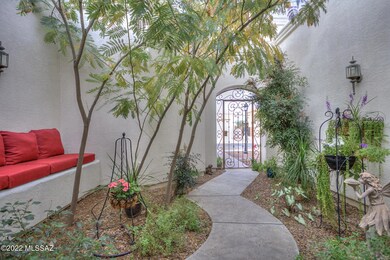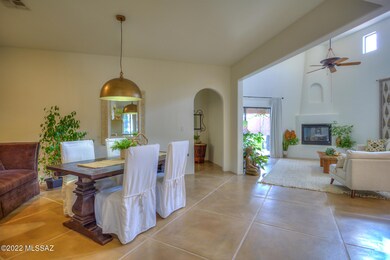
9146 N Placita San Isidro Tucson, AZ 85742
Highlights
- Corner Lot
- Great Room with Fireplace
- Covered Patio or Porch
- Cross Middle School Rated A-
- Territorial Architecture
- Stainless Steel Appliances
About This Home
As of December 2022Easy to love this charming remodeled 3 bedroom home in small northwest neighborhood. Rare steel framed construction home located on a corner walled lot for privacy. Inviting courtyard entrance to this amazing home. Great room w/high ceilings and fireplace opens to newly remodeled kitchen w/center island, new stainless steel appliances, gas range, solid European walnut countertops. Split bedroom floor plan, stained concrete floors throughout much of the home. Wrap around patio, newly landscaped low maintenance backyard w/artificial turf, several citrus trees, raised flower/garden beds, all on drip irrigation. 2 car garage w/builtin cabinetry. New HVAC 2020, new hot water heater, exterior paint and roof recoated in2021. Must see, this home is a treasure.
Home Details
Home Type
- Single Family
Est. Annual Taxes
- $3,258
Year Built
- Built in 2001
Lot Details
- 7,405 Sq Ft Lot
- Lot Dimensions are 67x96x74x100
- Cul-De-Sac
- West Facing Home
- East or West Exposure
- Block Wall Fence
- Artificial Turf
- Shrub
- Corner Lot
- Drip System Landscaping
- Landscaped with Trees
- Front Yard
- Property is zoned Pima County - CR4
HOA Fees
- $27 Monthly HOA Fees
Home Design
- Territorial Architecture
- Steel Frame
- Tile Roof
- Built-Up Roof
Interior Spaces
- 1,825 Sq Ft Home
- 1-Story Property
- Ceiling height of 9 feet or more
- Ceiling Fan
- Gas Fireplace
- Double Pane Windows
- Window Treatments
- Great Room with Fireplace
- Family Room Off Kitchen
- Dining Area
- Fire and Smoke Detector
Kitchen
- Gas Range
- Recirculated Exhaust Fan
- Dishwasher
- Stainless Steel Appliances
- Kitchen Island
- Disposal
Flooring
- Carpet
- Concrete
Bedrooms and Bathrooms
- 3 Bedrooms
- 2 Full Bathrooms
- Separate Shower in Primary Bathroom
- Soaking Tub
Laundry
- Laundry Room
- Dryer
- Washer
Parking
- 2 Car Garage
- Parking Storage or Cabinetry
- Garage Door Opener
- Driveway
Accessible Home Design
- No Interior Steps
Outdoor Features
- Courtyard
- Covered Patio or Porch
Schools
- Mesa Verde Elementary School
- Cross Middle School
- Canyon Del Oro High School
Utilities
- Forced Air Heating and Cooling System
- Heating System Uses Natural Gas
- Natural Gas Water Heater
- High Speed Internet
- Cable TV Available
Community Details
- Association fees include garbage collection
- $250 HOA Transfer Fee
- Pedregal HOA, Phone Number (520) 203-2487
- Pedregal Subdivision
- The community has rules related to deed restrictions
Ownership History
Purchase Details
Home Financials for this Owner
Home Financials are based on the most recent Mortgage that was taken out on this home.Purchase Details
Home Financials for this Owner
Home Financials are based on the most recent Mortgage that was taken out on this home.Purchase Details
Home Financials for this Owner
Home Financials are based on the most recent Mortgage that was taken out on this home.Purchase Details
Home Financials for this Owner
Home Financials are based on the most recent Mortgage that was taken out on this home.Purchase Details
Home Financials for this Owner
Home Financials are based on the most recent Mortgage that was taken out on this home.Purchase Details
Home Financials for this Owner
Home Financials are based on the most recent Mortgage that was taken out on this home.Similar Homes in Tucson, AZ
Home Values in the Area
Average Home Value in this Area
Purchase History
| Date | Type | Sale Price | Title Company |
|---|---|---|---|
| Warranty Deed | -- | -- | |
| Warranty Deed | $430,000 | Signature Title Agency | |
| Warranty Deed | $332,850 | Signature Ttl Agcy Of Az Llc | |
| Warranty Deed | -- | Signature Title Agency | |
| Warranty Deed | $339,000 | Title Guaranty | |
| Warranty Deed | $188,925 | Lawyers Title Of Arizona Inc | |
| Warranty Deed | -- | -- | |
| Warranty Deed | -- | -- |
Mortgage History
| Date | Status | Loan Amount | Loan Type |
|---|---|---|---|
| Open | $330,000 | New Conventional | |
| Previous Owner | $339,000 | New Conventional | |
| Previous Owner | $90,000 | Credit Line Revolving | |
| Previous Owner | $50,000 | Credit Line Revolving | |
| Previous Owner | $25,000 | Unknown | |
| Previous Owner | $160,000 | Unknown | |
| Previous Owner | $151,100 | New Conventional | |
| Previous Owner | $143,224 | Construction |
Property History
| Date | Event | Price | Change | Sq Ft Price |
|---|---|---|---|---|
| 12/19/2022 12/19/22 | Sold | $430,000 | -7.5% | $236 / Sq Ft |
| 12/16/2022 12/16/22 | Pending | -- | -- | -- |
| 11/16/2022 11/16/22 | For Sale | $465,000 | +39.7% | $255 / Sq Ft |
| 11/04/2020 11/04/20 | Sold | $332,850 | 0.0% | $182 / Sq Ft |
| 10/05/2020 10/05/20 | Pending | -- | -- | -- |
| 06/26/2020 06/26/20 | For Sale | $332,850 | -- | $182 / Sq Ft |
Tax History Compared to Growth
Tax History
| Year | Tax Paid | Tax Assessment Tax Assessment Total Assessment is a certain percentage of the fair market value that is determined by local assessors to be the total taxable value of land and additions on the property. | Land | Improvement |
|---|---|---|---|---|
| 2025 | $3,567 | $30,011 | -- | -- |
| 2024 | $3,567 | $28,582 | -- | -- |
| 2023 | $3,267 | $27,221 | $0 | $0 |
| 2022 | $3,267 | $25,924 | $0 | $0 |
| 2021 | $3,258 | $24,347 | $0 | $0 |
| 2020 | $3,287 | $24,347 | $0 | $0 |
| 2019 | $3,183 | $24,475 | $0 | $0 |
| 2018 | $3,046 | $21,031 | $0 | $0 |
| 2017 | $2,978 | $21,031 | $0 | $0 |
| 2016 | $2,725 | $20,030 | $0 | $0 |
| 2015 | $2,625 | $19,076 | $0 | $0 |
Agents Affiliated with this Home
-
Sharon Andresen

Seller's Agent in 2022
Sharon Andresen
RE/MAX
(520) 907-4575
6 in this area
57 Total Sales
-
Rebecca Badruddoja
R
Buyer's Agent in 2022
Rebecca Badruddoja
Reality Realty, LLC
(520) 272-4663
3 in this area
11 Total Sales
-
S
Seller's Agent in 2020
Stacie Whitfield
Flat List RE
Map
Source: MLS of Southern Arizona
MLS Number: 22229214
APN: 225-04-7650
- 2930 W Lobo Rd
- 2656 W Desert Bluffs Ct
- 3053 W Lobo Rd
- 2578 W Mystic Mountain Dr
- 3031 W Monmouth St
- 8868 N National Sky Place Unit 9
- 2470 W Catalpa Rd
- 2757 W Placita Mesa Alta
- 9569 N Sage Vista Ct
- 3024 W Amarillo Sky Place
- 2453 W Hidden View Place
- 8744 N Auriga Way
- 2966 W Via Principia
- 3361 W Vision Dr
- 9549 N Sunset Sky Way
- 2984 W Crescent View Ln
- 8919 N Treasure Mountain Dr
- 2790 W Chalfont Dr
- 3180 W Chalfont Dr
- 2671 W Camino Del Medrano
