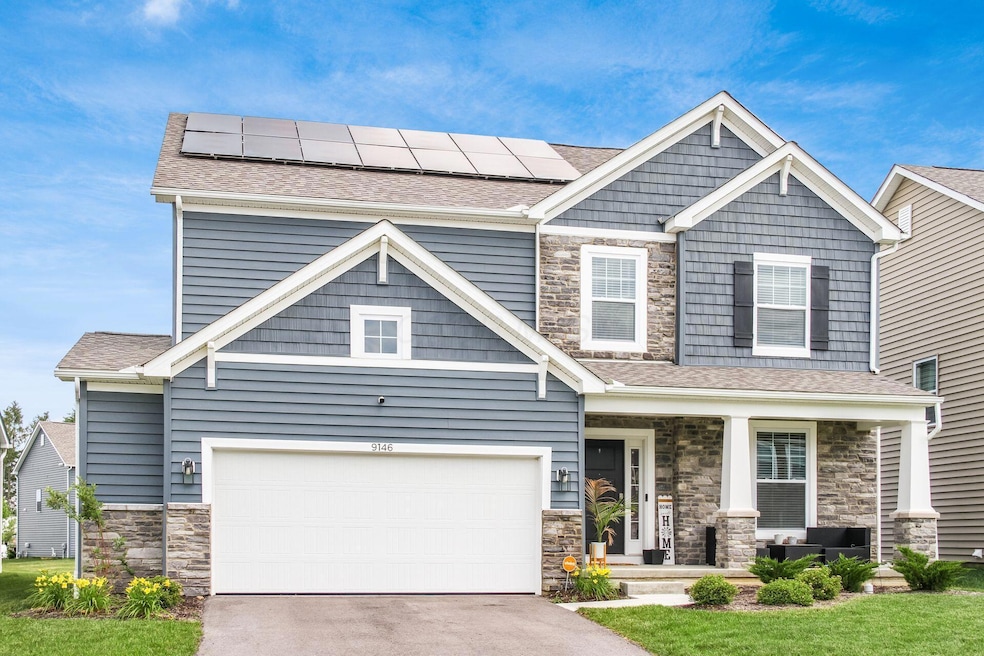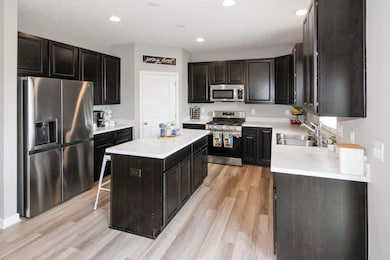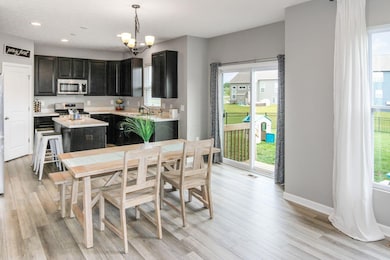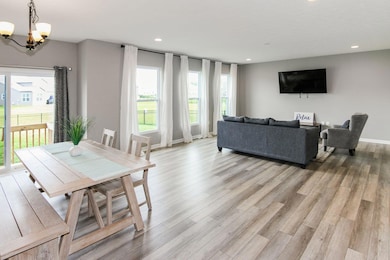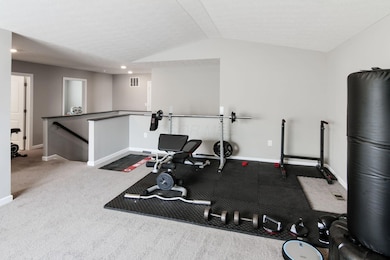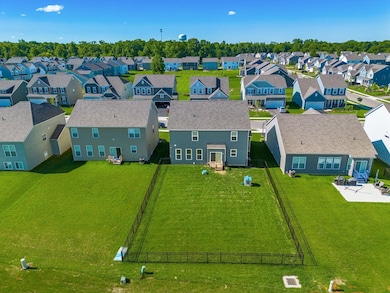9146 Pennington Way Blacklick, OH 43004
Estimated payment $3,709/month
Highlights
- In Ground Pool
- Clubhouse
- Farmhouse Style Home
- Lincoln High School Rated A-
- Cathedral Ceiling
- Bonus Room
About This Home
This Amazing MI Homes Plan w/BONUS ROOM is over 2520 sq ft. The BONUS-EXTRA wide garage, full porch, stone front and gorgeous wrought aluminum fencing are among the many features. The FULL basement has 9ft+ ceilings and 9' Ceilings are also on the gound floor. The Great Room is Fully Open to the Island kitchen and off the back hall. The LUXURIOUS master is sprawling has cathedral ceilings a sitting area extension, dual vanity and oversized shower. The 2ND FLOOR BONUS ROOM also has cathedral ceilings...Wow! All bedrooms are HUGE... a 2nd floor laundry. Check it Out! The $31,000 solar system is included. The NEW CULLIGAN water softer, Vivent Alarm & Osmosis system can be negotiated.
Home Details
Home Type
- Single Family
Est. Annual Taxes
- $8,927
Year Built
- Built in 2022
Lot Details
- 7,405 Sq Ft Lot
- Fenced Yard
HOA Fees
- $67 Monthly HOA Fees
Parking
- 2 Car Attached Garage
- Garage Door Opener
- Off-Street Parking: 2
Home Design
- Farmhouse Style Home
- Poured Concrete
- Vinyl Siding
- Stone Exterior Construction
Interior Spaces
- 2,520 Sq Ft Home
- 2-Story Property
- Cathedral Ceiling
- Insulated Windows
- Great Room
- Bonus Room
- Basement Fills Entire Space Under The House
- Home Security System
- Laundry on upper level
Kitchen
- Gas Range
- Microwave
- Dishwasher
Flooring
- Carpet
- Laminate
Bedrooms and Bathrooms
- 3 Bedrooms
Pool
- In Ground Pool
Utilities
- Forced Air Heating and Cooling System
- Heating System Uses Gas
- Water Filtration System
- Electric Water Heater
Listing and Financial Details
- Assessor Parcel Number 170-004853-00
Community Details
Overview
- $250 HOA Transfer Fee
- Association Phone (614) 539-7726
- Omni HOA
Amenities
- Clubhouse
- Recreation Room
Recreation
- Sport Court
- Community Pool
- Park
- Bike Trail
Map
Home Values in the Area
Average Home Value in this Area
Property History
| Date | Event | Price | List to Sale | Price per Sq Ft |
|---|---|---|---|---|
| 06/23/2025 06/23/25 | For Sale | $549,900 | -- | $218 / Sq Ft |
Source: Columbus and Central Ohio Regional MLS
MLS Number: 225022831
- 2716 Fieldwin Dr
- 2557 Taberville Dr
- 3243 Dixon Rd SW
- 2599 Taberville Dr
- 0 Morse Rd SW
- 7860 Clark State Rd
- 8730 Swisher Creek Crossing
- 2488 Elisabeth Ln Unit Lot 23
- 14617 Morse Rd SW
- 8824/8826 Morse Rd SW
- 2462 Elisabeth Ln Unit Lot 25
- 411 Merritt Rd SW
- 3773 Dixon Rd SW
- 5026 Babbitt Rd
- 8648 Ben Hale Ct Unit Lot 11
- 8603 Ben Hale Ct Unit Lot 19
- 8582 Paddock Trail
- 8381 Laidbrook Place
- 7501 Morse Rd
- 8400 Creek Hollow Rd
- 1004 Taylor Glen Blvd E
- 1521 Mckinney Ln
- 7802 Jefferson Run
- 5268 Summit Rd SW
- 1245 Cloverview St
- 6600 Wheatly Rd
- 1101 Pin Oak Ln
- 7754 Jefferson Run
- 8810 Greylag Loop
- 1271 Morningside St
- 7736 Powers Ridge Dr
- 1162 Mcneil Dr
- 817 Bent Oak Dr
- 857 Cedar Run Dr
- 1780 Reynoldsburg - New Albany Rd
- 795 Shellbark St
- 7885 Waggoner Trace Dr
- 962 Preble Dr
- 860 Jefferson Chase Way
- 764 Sauter Ln
