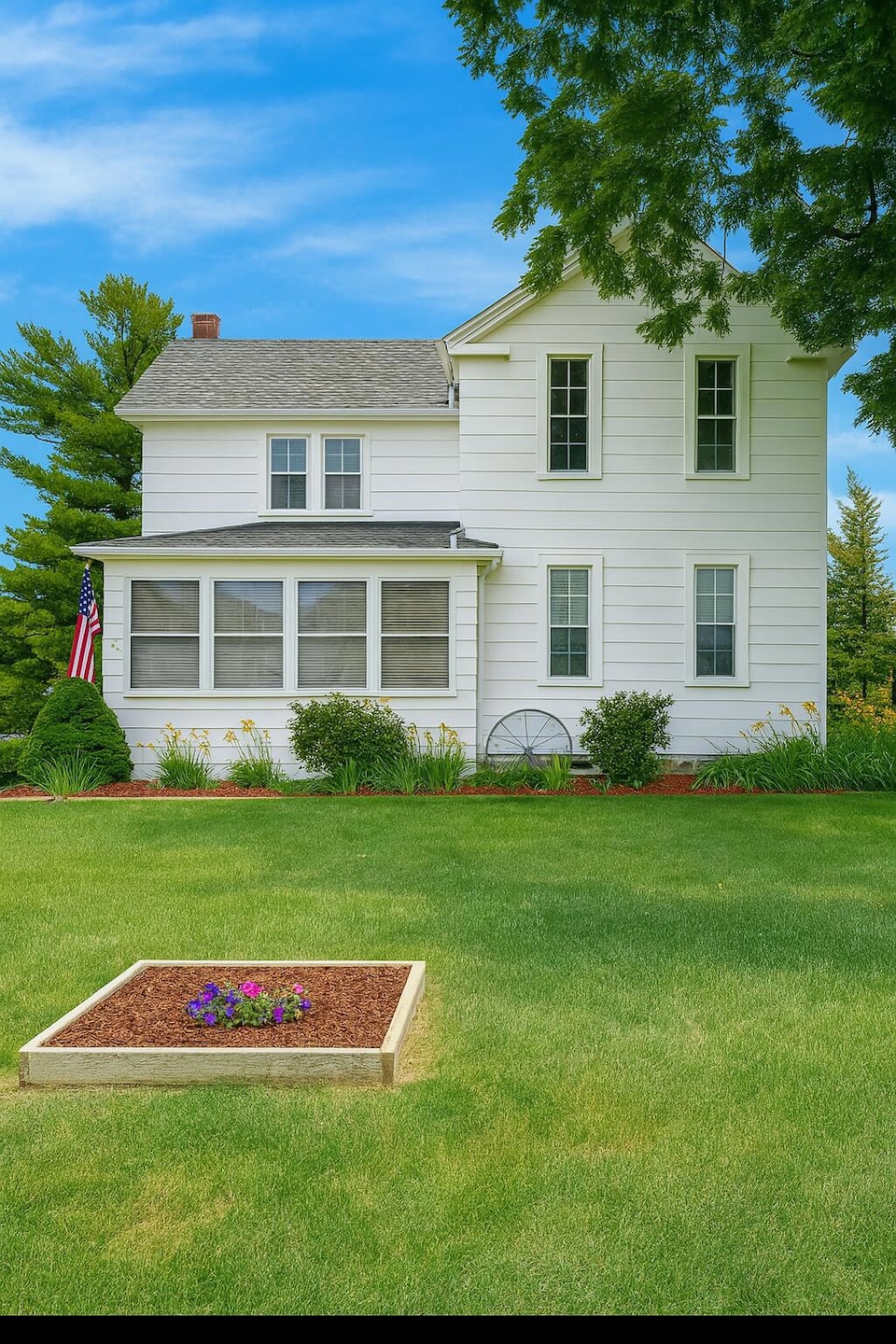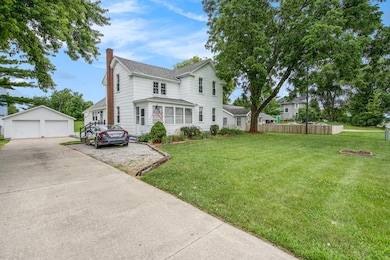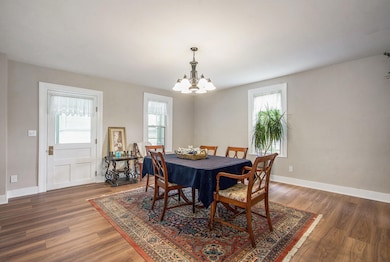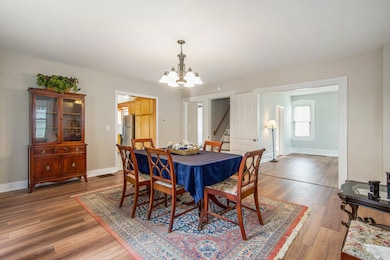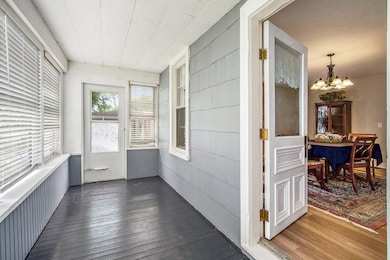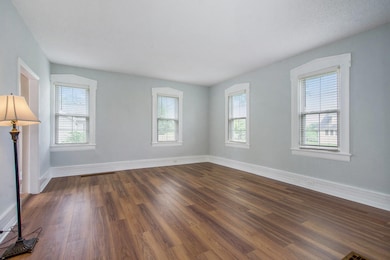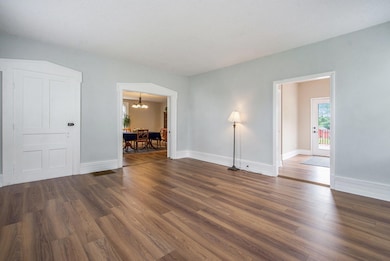9148 Austin Rd Saline, MI 48176
Estimated payment $2,256/month
Highlights
- Farmhouse Style Home
- 2.5 Car Detached Garage
- Laundry Room
- Pleasant Ridge Elementary School Rated A-
- Living Room
- Forced Air Heating System
About This Home
You won't find a more updated farmhouse in Saline. Cherished by every owner,the house is well maintained. Fresh paint inside and out. Brand new roof and gutters. Permanent outdoor lighting. Upgraded luxury vinyl plank flooring throughout home. Everdry basement with transferable
warranty,reverse osmosis water system,upgraded electrical panels. first floor laundry room.
Large kitchen with custom birch cabinets that has plenty of room for an island. Generous living room and dining room space for ample family time and entertaining. Enjoy drinks at sunset from the large 18' x 20'deck. Additional attic to side of house off main bedroom not included in square feet adds convenience. Home is completely move in ready. Just bring your belongings and enjoy country living.
Home Details
Home Type
- Single Family
Est. Annual Taxes
- $4,230
Year Built
- Built in 1869
Lot Details
- 0.83 Acre Lot
- Lot Dimensions are 96x381x96x370
- Lot Has A Rolling Slope
Parking
- 2.5 Car Detached Garage
- Garage Door Opener
Home Design
- Farmhouse Style Home
- Shingle Roof
- Asphalt Roof
Interior Spaces
- 2,025 Sq Ft Home
- 2-Story Property
- Ceiling Fan
- Replacement Windows
- Insulated Windows
- Window Screens
- Living Room
Kitchen
- Oven
- Range
- Microwave
- Freezer
- Dishwasher
Bedrooms and Bathrooms
- 3 Bedrooms
- 2 Full Bathrooms
Laundry
- Laundry Room
- Laundry on main level
- Dryer
- Washer
Basement
- Basement Fills Entire Space Under The House
- Sump Pump
Utilities
- Forced Air Heating System
- Heating System Uses Natural Gas
- Well
- Phone Available
- Cable TV Available
Map
Home Values in the Area
Average Home Value in this Area
Tax History
| Year | Tax Paid | Tax Assessment Tax Assessment Total Assessment is a certain percentage of the fair market value that is determined by local assessors to be the total taxable value of land and additions on the property. | Land | Improvement |
|---|---|---|---|---|
| 2025 | $3,893 | $157,900 | $0 | $0 |
| 2024 | $3,459 | $141,100 | $0 | $0 |
| 2023 | $3,315 | $119,500 | $0 | $0 |
| 2022 | $3,849 | $113,100 | $0 | $0 |
| 2021 | $3,816 | $112,200 | $0 | $0 |
| 2020 | $3,120 | $91,200 | $0 | $0 |
| 2019 | $3,465 | $85,300 | $85,300 | $0 |
| 2018 | $3,348 | $73,200 | $0 | $0 |
| 2017 | $3,247 | $84,800 | $0 | $0 |
| 2016 | $1,935 | $67,814 | $0 | $0 |
| 2015 | -- | $67,612 | $0 | $0 |
| 2014 | -- | $65,500 | $0 | $0 |
| 2013 | -- | $65,500 | $0 | $0 |
Property History
| Date | Event | Price | List to Sale | Price per Sq Ft | Prior Sale |
|---|---|---|---|---|---|
| 09/19/2025 09/19/25 | Pending | -- | -- | -- | |
| 09/15/2025 09/15/25 | Price Changed | $360,000 | -2.7% | $178 / Sq Ft | |
| 08/26/2025 08/26/25 | Price Changed | $369,900 | 0.0% | $183 / Sq Ft | |
| 08/26/2025 08/26/25 | For Sale | $369,900 | -2.6% | $183 / Sq Ft | |
| 08/19/2025 08/19/25 | Off Market | $379,900 | -- | -- | |
| 07/09/2025 07/09/25 | For Sale | $379,900 | +47.8% | $188 / Sq Ft | |
| 10/19/2020 10/19/20 | Sold | $257,000 | -6.5% | $127 / Sq Ft | View Prior Sale |
| 09/10/2020 09/10/20 | Pending | -- | -- | -- | |
| 07/09/2020 07/09/20 | For Sale | $275,000 | -- | $136 / Sq Ft |
Purchase History
| Date | Type | Sale Price | Title Company |
|---|---|---|---|
| Warranty Deed | $257,500 | None Available | |
| Deed | $126,000 | -- |
Mortgage History
| Date | Status | Loan Amount | Loan Type |
|---|---|---|---|
| Open | $239,475 | New Conventional | |
| Previous Owner | $100,000 | New Conventional |
Source: Southwestern Michigan Association of REALTORS®
MLS Number: 25033380
APN: 17-01-200-008
- 0000 Austin
- VL 25A Klager Rd
- 7926 Schneider Rd
- 9991 Kaiser Rd
- 7280 Austin Rd
- 7500 Schneider Rd
- 6125 Alber Rd
- 10736 Koebbe Rd
- 6109 Saline Waterworks Rd
- 9265 Schill Rd
- 9424 Kies Rd
- 12050 Elmdale Dr
- 5665 Braun Rd
- 9253 W Michigan Ave
- 6300 Dell Rd
- 6090 Dell Rd
- 3850 Diuble Rd
- 12910 Wilbur Rd
- 10775 W Ellsworth Rd
- 01 Textile Rd
