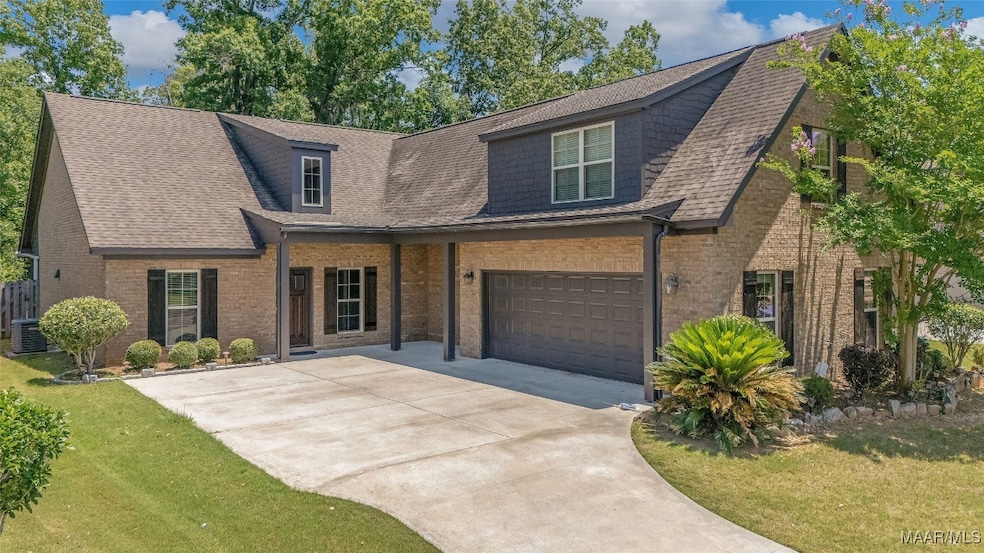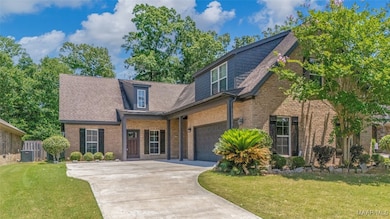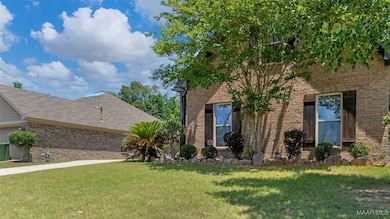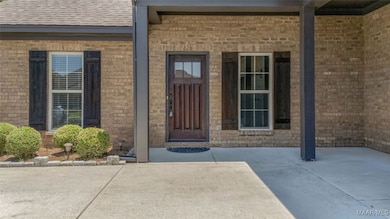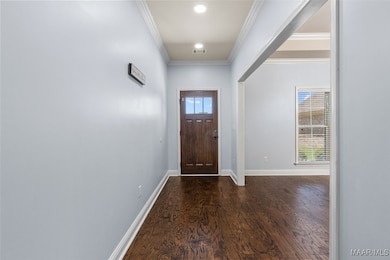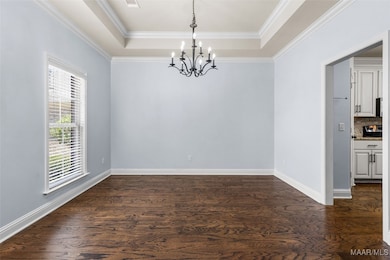
9148 Autumnbrooke Way Montgomery, AL 36117
East Montgomery NeighborhoodHighlights
- Outdoor Pool
- High Ceiling
- 2 Car Attached Garage
- Wood Flooring
- Covered Patio or Porch
- Tray Ceiling
About This Home
As of August 2025Stunning 4BR/3BA home located in the highly desirable Autumnbrooke Pod of Deer Creek! Built in 2014 by Hugh Cole Builder, this well-maintained property offers a spacious and functional layout with over 2,500 sq ft of living space. Step into a large great room with 5" HARDWOOD FLOORS, a cozy fireplace, and abundant natural light. The open-concept floorplan includes a formal dining room with elegant trey ceiling and a bright breakfast area, ideal for entertaining and everyday living.
The kitchen features GRANITE countertops, custom cabinetry, stainless appliances, and a breakfast bar—perfect for gatherings and casual meals. The primary suite is a true retreat, highlighted by a beautiful trey ceiling, along with double vanities, a garden tub, separate shower, and walk-in closet. Three additional bedrooms offer space and flexibility for guests, family, or a home office.
Enjoy outdoor living on the spacious covered back patio that overlooks a private, fenced backyard. Additional features include a side-loading two-car garage, laundry room with storage, crown molding, and a welcoming covered front porch.
Located in the amenity-rich Deer Creek community, residents enjoy access to a clubhouse, resort-style pool, fitness center, tennis courts, playgrounds, and scenic walking trails. Conveniently situated near shopping, dining, schools, and easy access to I-85.
This move-in ready home blends comfort, quality, and convenience—don’t miss your chance to own in one of Montgomery’s premier neighborhoods!
Home Details
Home Type
- Single Family
Year Built
- Built in 2014
Lot Details
- 10,019 Sq Ft Lot
- Lot Dimensions are 60 x 161
HOA Fees
- Property has a Home Owners Association
Parking
- 2 Car Attached Garage
- Driveway
Home Design
- Brick Exterior Construction
- Slab Foundation
- HardiePlank Type
Interior Spaces
- 2,564 Sq Ft Home
- 1.5-Story Property
- Tray Ceiling
- High Ceiling
- Double Pane Windows
- Insulated Doors
- Pull Down Stairs to Attic
- Fire and Smoke Detector
- Washer Hookup
Kitchen
- Breakfast Bar
- Electric Range
- Microwave
- Plumbed For Ice Maker
- Dishwasher
- Disposal
Flooring
- Wood
- Carpet
- Tile
Bedrooms and Bathrooms
- 4 Bedrooms
- Walk-In Closet
- 3 Full Bathrooms
- Double Vanity
- Garden Bath
- Separate Shower
Eco-Friendly Details
- Energy-Efficient Windows
- Energy-Efficient Doors
Outdoor Features
- Outdoor Pool
- Covered Patio or Porch
Location
- City Lot
Schools
- Blount Elementary School
- Carr Middle School
- Park Crossing High School
Utilities
- Cooling Available
- Heat Pump System
- Tankless Water Heater
Listing and Financial Details
- Assessor Parcel Number 09-07-35-0-000-013.260
Community Details
Overview
- Deer Creek Subdivision
Recreation
- Community Pool
Similar Homes in Montgomery, AL
Home Values in the Area
Average Home Value in this Area
Property History
| Date | Event | Price | Change | Sq Ft Price |
|---|---|---|---|---|
| 08/15/2025 08/15/25 | Sold | $379,000 | 0.0% | $148 / Sq Ft |
| 05/26/2025 05/26/25 | For Sale | $379,000 | +30.7% | $148 / Sq Ft |
| 09/21/2015 09/21/15 | Sold | $289,900 | 0.0% | $116 / Sq Ft |
| 09/05/2015 09/05/15 | Pending | -- | -- | -- |
| 06/19/2014 06/19/14 | For Sale | $289,900 | -- | $116 / Sq Ft |
Tax History Compared to Growth
Agents Affiliated with this Home
-
scott koo

Seller's Agent in 2025
scott koo
Scott Koo Realty
(334) 549-9494
103 in this area
181 Total Sales
-
Michael Howard
M
Buyer's Agent in 2025
Michael Howard
River Region Realty Group LLC
(334) 657-4036
37 in this area
71 Total Sales
-
A
Seller's Agent in 2015
Anna Todd-Slate
Aronov Realty Brokerage Inc.
-
Forrest Meadows

Buyer's Agent in 2015
Forrest Meadows
Forrest Meadows Homes & Land
(334) 462-6141
29 in this area
71 Total Sales
Map
Source: Montgomery Area Association of REALTORS®
MLS Number: 576698
- 9145 Autumnbrooke Way
- 9232 Autumnbrooke Way
- 9001 Finsbury Ct
- 9185 Brenham
- 8907 Dallinger Ct
- 8908 Alderwood Way
- 8961 Caraway Ln
- 8942 Caraway Ln
- 9125 Brenham Ct
- 8919 Register Ridge
- 1018 Timber Gap Crossing
- 8901 Caraway Ln
- 1030 Timber Gap Crossing
- 1036 Timber Gap Crossing
- 0 Marston Way
- 8913 Marston Way
- 1054 Timber Gap Crossing
- 9053 Ashland Park Place
- 8945 Thompson Ridge Loop
- 8933 Thompson Ridge Loop
