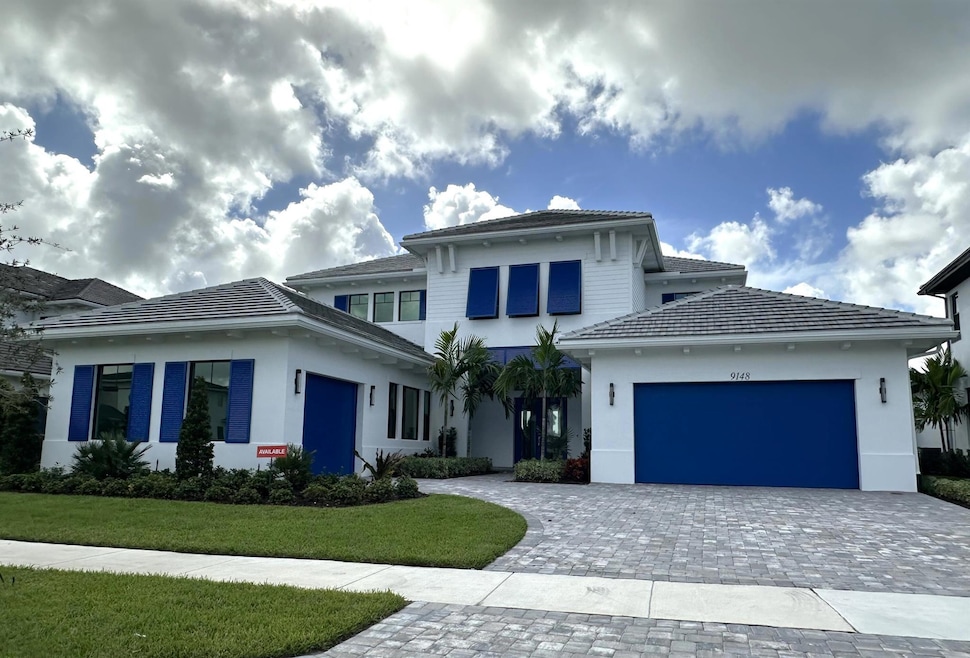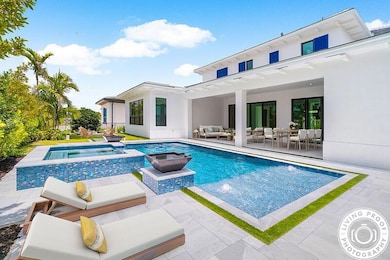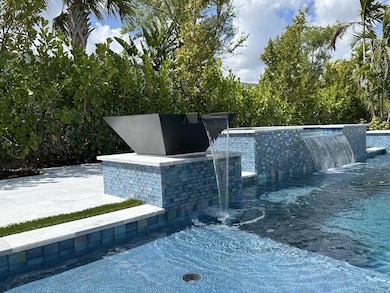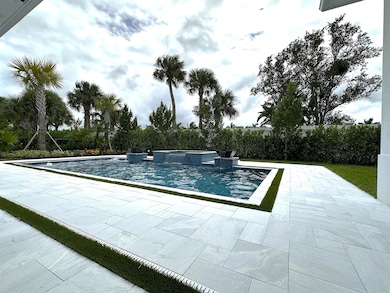9148 Coral Isles Cir Unit {Lot 13} Palm Beach Gardens, FL 33412
Avenir NeighborhoodEstimated payment $16,240/month
Highlights
- Media Room
- New Construction
- Gated Community
- Pierce Hammock Elementary School Rated A-
- Saltwater Pool
- Clubhouse
About This Home
IMMEDIATE OCCUPANCY TO ENJOY THE SEASON!! SOPHISTICATED ELEGANCE IN THIS POPULAR 2-STORY DOMINICA PLAN, FEATURING MASTER SUITE, GUEST ROOM AND CLUB ROOM ALL ON FIRST FLOOR!! BUILT BY PALM BEACH COUNTY'S PREEMINENT LUXURY ESTATE HOME BUILDER KNOWN FOR ATTENTION TO DETAIL! STUNNING HIGH-END LUXURY FINISHES SELECTED BY IN-HOUSE DESIGNER WITH TOO MANY UPGRADES TO MENTION! EXCLUSIVE CORAL ISLES, AVENIR'S GATED BOUTIQUE ENCLAVE WITH ONLY 107 MINIMUM 1/4 ACRE HOMESITES, LOCATED NEXT TO THE BLUE HERON 16,000 SQ FT RESORT STYLE CLUBHOUSE WITH MONTHLY EVENTS PLANNED BY FULL TIME LIFESTYLE DIRECTOR. MAXIMIZE THE UTMOST OF OUTDOOR ENJOYMENT IN YOUR GORGEOUS POOL WITH HEATED SPA AND SEPARATE SEATING AREA FOR FUTURE GAS FIRE PIT! NOTHING COMPARES TO A KENCO BUILT HOME!
Home Details
Home Type
- Single Family
Est. Annual Taxes
- $11,895
Year Built
- Built in 2025 | New Construction
Lot Details
- 0.26 Acre Lot
- Lot Dimensions are 80'x144'
- Fenced
- Interior Lot
- Sprinkler System
- Property is zoned PCD
HOA Fees
- $198 Monthly HOA Fees
Parking
- 3 Car Attached Garage
- Garage Door Opener
- Driveway
Property Views
- Garden
- Pool
Home Design
- Frame Construction
- Concrete Roof
Interior Spaces
- 5,322 Sq Ft Home
- 2-Story Property
- High Ceiling
- Single Hung Metal Windows
- Sliding Windows
- Entrance Foyer
- Great Room
- Open Floorplan
- Media Room
- Loft
- Attic
Kitchen
- Breakfast Bar
- Built-In Oven
- Gas Range
- Microwave
- Dishwasher
- Disposal
Flooring
- Tile
- Vinyl
Bedrooms and Bathrooms
- 5 Bedrooms | 4 Main Level Bedrooms
- Split Bedroom Floorplan
- Walk-In Closet
- In-Law or Guest Suite
- Dual Sinks
- Separate Shower in Primary Bathroom
Laundry
- Laundry Room
- Dryer
- Washer
- Laundry Tub
Home Security
- Home Security System
- Security Gate
- Impact Glass
- Fire and Smoke Detector
- Fire Sprinkler System
Pool
- Saltwater Pool
- Heated Spa
- In Ground Spa
Outdoor Features
- Patio
Schools
- Pierce Hammock Elementary School
- Osceola Creek Middle School
- Palm Beach Gardens High School
Utilities
- Central Heating and Cooling System
- Underground Utilities
- Gas Water Heater
- Cable TV Available
Listing and Financial Details
- Assessor Parcel Number 52414214120000130
Community Details
Overview
- Association fees include common areas, security
- Built by Kenco Communities
- Avenir Site Plan 1 Pod 4 Subdivision, Dominica Floorplan
Amenities
- Clubhouse
Recreation
- Tennis Courts
- Pickleball Courts
- Community Pool
- Community Spa
- Trails
Security
- Resident Manager or Management On Site
- Gated Community
Map
Home Values in the Area
Average Home Value in this Area
Tax History
| Year | Tax Paid | Tax Assessment Tax Assessment Total Assessment is a certain percentage of the fair market value that is determined by local assessors to be the total taxable value of land and additions on the property. | Land | Improvement |
|---|---|---|---|---|
| 2024 | $11,895 | $314,600 | -- | -- |
| 2023 | $10,714 | $286,000 | $0 | $0 |
| 2022 | $10,108 | $260,000 | $0 | $0 |
| 2021 | $7,382 | $132,000 | $132,000 | $0 |
| 2020 | $5,619 | $100,000 | $100,000 | $0 |
Property History
| Date | Event | Price | List to Sale | Price per Sq Ft |
|---|---|---|---|---|
| 08/15/2025 08/15/25 | For Sale | $2,858,516 | 0.0% | $537 / Sq Ft |
| 08/04/2025 08/04/25 | Pending | -- | -- | -- |
| 05/04/2025 05/04/25 | Price Changed | $2,858,516 | +0.1% | $537 / Sq Ft |
| 12/21/2024 12/21/24 | Price Changed | $2,856,476 | +0.2% | $537 / Sq Ft |
| 12/20/2024 12/20/24 | Price Changed | $2,850,299 | +0.9% | $536 / Sq Ft |
| 11/24/2024 11/24/24 | For Sale | $2,825,299 | -- | $531 / Sq Ft |
Source: BeachesMLS
MLS Number: R11039906
APN: 52-41-42-14-12-000-0130
- 9144 Coral Isles Cir
- 9164 Coral Isles Cir Unit {Lot 17}
- 9128 Coral Isles Cir Unit {Lot 8}
- 9120 Coral Isles Cir Unit {Lot 06}
- 9180 Coral Isles Cir Unit Lot 21
- 9116 Coral Isles Cir Unit {Lot 5}
- 9113 Coral Isles Cir Unit {Lot 85}
- 9196 Coral Isles {Lot 25} Cir
- 9105 Coral Isles Cir
- 9316 Crestview Cir
- 9216 Coral Isles Cir
- 9369 Crestview Cir
- 9377 Coral Isles Cir Unit {Lot 89}
- 11533 Jeannine St
- 9372 Coral Isles Cir
- 9228 Coral Isles Cir
- 9232 Coral Isles Cir
- 11620 Sally Ann Dr
- 9132 Balsamo Dr
- 9264 Crestview Cir
- 9144 Coral Isles Cir
- 9124 Coral Isles Cir
- 11624 Sally Ann Dr
- 9288 Crestview Cir
- 9237 Crestview Cir
- 12136 88th Place N
- 8611 Gullane Ct
- 12542 Nautilus Cir
- 12541 Nautilus Cir
- 12549 Nautilus Cir
- 12476 Nautilus Cir Unit 12476
- 12468 Nautilus Cir
- 9901 Regency Way
- 12719 Nautilus Cir
- 12724 Nautilus Cir
- 12680 Nautilus Cir
- 10044 Timber Creek Way
- 10836 Grande Blvd
- 9052 Sand Pine Ln
- 12855 87th St N Unit ID1325711P







