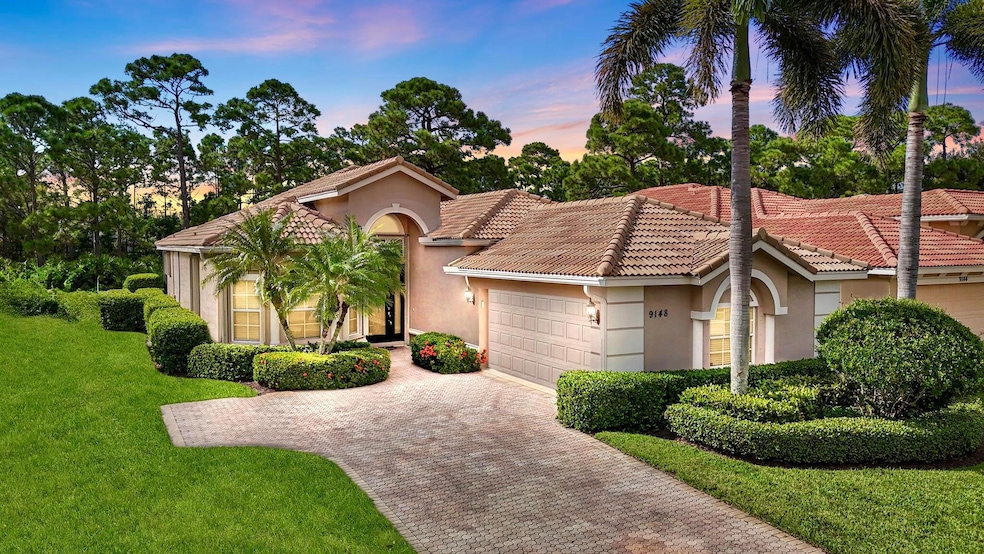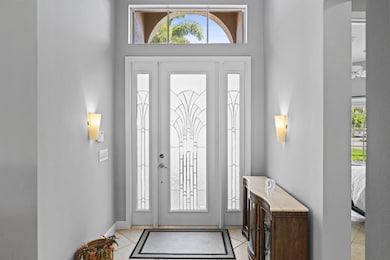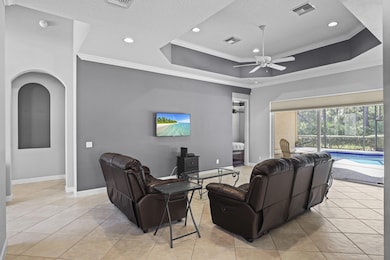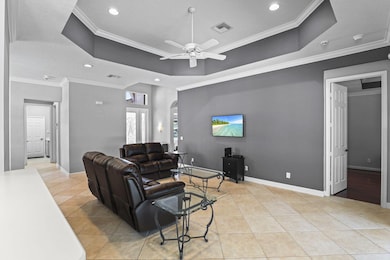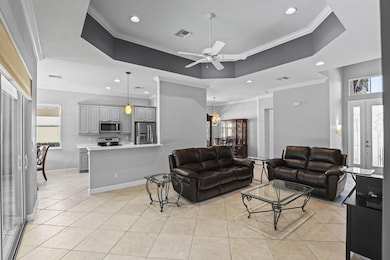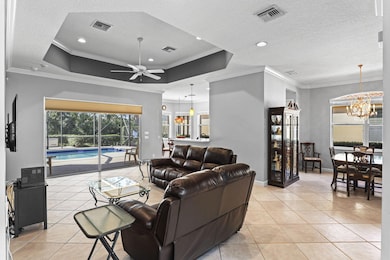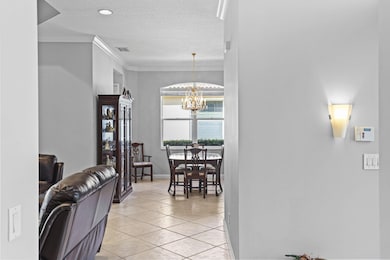9148 Pumpkin Ridge Port Saint Lucie, FL 34986
The Reserve NeighborhoodEstimated payment $3,744/month
Highlights
- Gated with Attendant
- Clubhouse
- Sun or Florida Room
- Private Pool
- Roman Tub
- High Ceiling
About This Home
Beautiful 3-bedroom, 3-bath pool home in the highly desired PGA Village. This open-concept design offers high ceilings, tile flooring, and abundant natural light. The kitchen features Corian countertops, modern appliances, and great space for everyday living and entertaining. A convenient cabana bath enhances indoor-outdoor flow. Enjoy peace of mind with accordion shutters, whole-house water filtration, and a full-house generator. The private screened pool and covered patio overlook a preserve for year-round relaxation. Located on an oversized corner homesite with extra parking, close to world-class golf, clubhouse amenities, dining, and shopping.
Home Details
Home Type
- Single Family
Est. Annual Taxes
- $7,604
Year Built
- Built in 2005
Lot Details
- 6,970 Sq Ft Lot
- Property is zoned Planne
HOA Fees
- $470 Monthly HOA Fees
Parking
- 2 Car Attached Garage
- Garage Door Opener
- Driveway
Home Design
- Barrel Roof Shape
Interior Spaces
- 1,864 Sq Ft Home
- 1-Story Property
- Furnished
- High Ceiling
- Ceiling Fan
- Single Hung Metal Windows
- Entrance Foyer
- Great Room
- Formal Dining Room
- Sun or Florida Room
- Home Security System
Kitchen
- Breakfast Area or Nook
- Eat-In Kitchen
- Breakfast Bar
- Electric Range
- Dishwasher
- Disposal
Flooring
- Carpet
- Laminate
- Ceramic Tile
Bedrooms and Bathrooms
- 3 Main Level Bedrooms
- Walk-In Closet
- 3 Full Bathrooms
- Dual Sinks
- Roman Tub
- Separate Shower in Primary Bathroom
Laundry
- Dryer
- Washer
- Laundry Tub
Pool
- Private Pool
Utilities
- Central Heating and Cooling System
- Underground Utilities
- Cable TV Available
Listing and Financial Details
- Assessor Parcel Number 332250500210001
Community Details
Overview
- Association fees include common areas, ground maintenance, pest control, recreation facilities, reserve fund, security
- Built by Kolter Homes
- Maidstone Subdivision, Mid Ocean Floorplan
Amenities
- Clubhouse
- Game Room
- Billiard Room
- Business Center
- Community Library
Recreation
- Tennis Courts
- Community Basketball Court
- Pickleball Courts
- Community Pool
- Park
Security
- Gated with Attendant
- Resident Manager or Management On Site
Map
Home Values in the Area
Average Home Value in this Area
Tax History
| Year | Tax Paid | Tax Assessment Tax Assessment Total Assessment is a certain percentage of the fair market value that is determined by local assessors to be the total taxable value of land and additions on the property. | Land | Improvement |
|---|---|---|---|---|
| 2024 | $7,338 | $401,700 | $115,000 | $286,700 |
| 2023 | $7,338 | $398,700 | $105,000 | $293,700 |
| 2022 | $6,578 | $345,400 | $105,000 | $240,400 |
| 2021 | $5,893 | $262,400 | $60,000 | $202,400 |
| 2020 | $5,537 | $241,200 | $57,000 | $184,200 |
| 2019 | $5,601 | $241,300 | $57,000 | $184,300 |
| 2018 | $5,228 | $233,200 | $57,000 | $176,200 |
| 2017 | $5,148 | $204,800 | $55,000 | $149,800 |
| 2016 | $5,090 | $232,700 | $65,000 | $167,700 |
| 2015 | $4,745 | $206,900 | $55,000 | $151,900 |
| 2014 | $4,271 | $183,370 | $0 | $0 |
Property History
| Date | Event | Price | List to Sale | Price per Sq Ft |
|---|---|---|---|---|
| 11/02/2025 11/02/25 | For Sale | $499,900 | -- | $268 / Sq Ft |
Purchase History
| Date | Type | Sale Price | Title Company |
|---|---|---|---|
| Interfamily Deed Transfer | $201,800 | Chelsea Title Company | |
| Warranty Deed | $425,000 | Chelsea Title Company | |
| Corporate Deed | $286,100 | Chelsea Title Company |
Source: BeachesMLS
MLS Number: R11137242
APN: 33-22-505-0021-0001
- 9132 Pumpkin Ridge
- 7429 Bob o Link Way
- 7225 Maidstone Dr
- 9046 Pumpkin Ridge
- 9314 Briarcliff Trace
- 9316 Scarborough Ct
- 7326 Sea Pines Ct
- 7328 Sea Pines Ct
- 7327 Sea Pines Ct
- 9320 Scarborough Ct
- 7144 Maidstone Dr
- 9600 Enclave Place
- 9328 Scarborough Ct
- 7059 Maidstone Dr
- 7041 Maidstone Dr
- 219 NW Chipshot Ln
- 161 NW Hazard Way
- 264 NW Hazard Way
- 316 NW Chipshot Ln
- 274 NW Hazard Way
- 7625 Winged Foot Ct
- 7032 Willow Pine Way
- 7033 Willow Pine Way
- 9125 Sand Shot Way Unit A
- 8921 Sandshot Ct Unit 5421
- 8037 Carnoustie Place Unit 4221
- 8356 Mulligan Cir Unit 1924 Unit A
- 8290 Mulligan Cir Unit B
- 8379 Mulligan Cir Unit 4524
- 8235 Mulligan Cir Unit B Side
- 8264 Mulligan Cir Unit B
- 8339 Mulligan Cir Unit B
- 8262 Mulligan Cir Unit 2613
- 8924 Sandshot Ct Unit B
- 8377 Mulligan Cir Unit Side B
- 8010 Carnoustie Place Unit 4022
- 8946 Sandshot Ct Unit B
- 8294 Mulligan Cir Unit B
- 8239 Mulligan Cir Unit 3514
- 8115 Carnoustie Place
