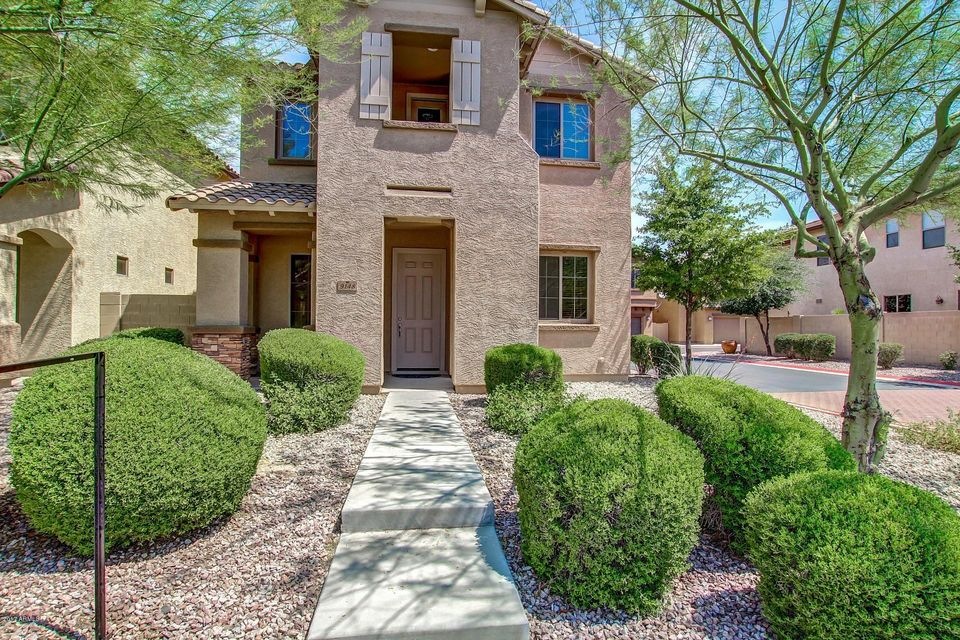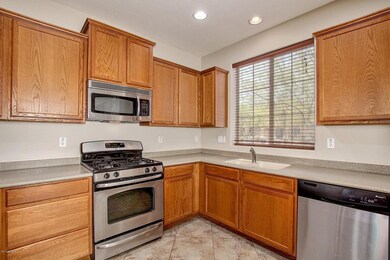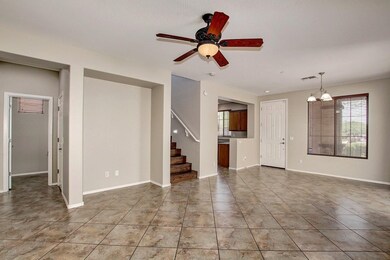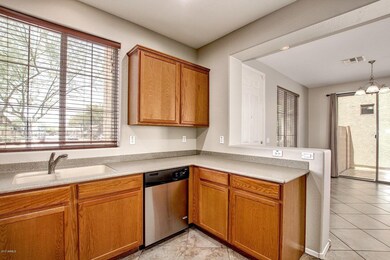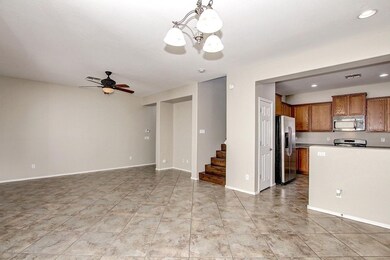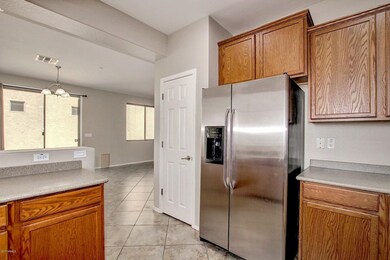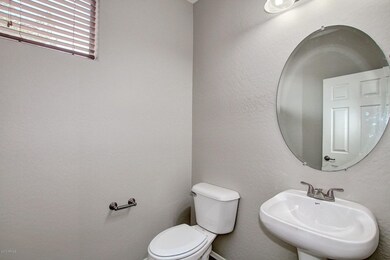
9148 W Meadow Dr Peoria, AZ 85382
Highlights
- Heated Pool
- Balcony
- Dual Vanity Sinks in Primary Bathroom
- Apache Elementary School Rated A-
- Double Pane Windows
- Walk-In Closet
About This Home
As of July 2025Fantastic two level home in pristine move-in condition! 3 Bedrooms 2.5 Baths, contemporary interior palette, beautiful tile and wood laminate flooring. Soaring ceilings, open floor plan, and ceiling fans! Brand new interior paint and carpet. Kitchen features include pantry, oak cabinets with TONS of cabinet space, Stainless Steel appliances,and Corian countertops. Kitchen overlooks LARGE great room. Soaring 9+ Ceilings and wood blinds throughout. Generously sized bedrooms are upstairs with the Master bathroom featuring separate shower and tub, and double sinks. Great Home in a Great Neighborhood; come and see today. You will not be disappointed!
Last Agent to Sell the Property
Elizabeth Fraker
HomeSmart Listed on: 06/09/2017
Home Details
Home Type
- Single Family
Est. Annual Taxes
- $1,548
Year Built
- Built in 2007
Lot Details
- 2,546 Sq Ft Lot
- Desert faces the front of the property
- Block Wall Fence
- Sprinklers on Timer
Parking
- 2 Car Garage
- Side or Rear Entrance to Parking
- Garage Door Opener
Home Design
- Wood Frame Construction
- Tile Roof
- Stucco
Interior Spaces
- 1,558 Sq Ft Home
- 2-Story Property
- Ceiling height of 9 feet or more
- Ceiling Fan
- Double Pane Windows
- Security System Owned
Kitchen
- Built-In Microwave
- Dishwasher
Flooring
- Carpet
- Laminate
- Tile
Bedrooms and Bathrooms
- 3 Bedrooms
- Walk-In Closet
- Primary Bathroom is a Full Bathroom
- 2.5 Bathrooms
- Dual Vanity Sinks in Primary Bathroom
- Bathtub With Separate Shower Stall
Laundry
- Laundry on upper level
- Dryer
- Washer
Outdoor Features
- Heated Pool
- Balcony
- Patio
Schools
- Apache Elementary School
- Sunrise Mountain High School
Utilities
- Refrigerated Cooling System
- Heating System Uses Natural Gas
- High Speed Internet
- Cable TV Available
Listing and Financial Details
- Tax Lot 2
- Assessor Parcel Number 200-43-381
Community Details
Overview
- Property has a Home Owners Association
- Planned Devel. Svcs. Association, Phone Number (623) 877-1396
- Built by MONTALBANO HOMES
- Travata Subdivision
Recreation
- Heated Community Pool
Ownership History
Purchase Details
Home Financials for this Owner
Home Financials are based on the most recent Mortgage that was taken out on this home.Purchase Details
Home Financials for this Owner
Home Financials are based on the most recent Mortgage that was taken out on this home.Purchase Details
Home Financials for this Owner
Home Financials are based on the most recent Mortgage that was taken out on this home.Purchase Details
Home Financials for this Owner
Home Financials are based on the most recent Mortgage that was taken out on this home.Purchase Details
Purchase Details
Home Financials for this Owner
Home Financials are based on the most recent Mortgage that was taken out on this home.Similar Homes in the area
Home Values in the Area
Average Home Value in this Area
Purchase History
| Date | Type | Sale Price | Title Company |
|---|---|---|---|
| Warranty Deed | $390,000 | First American Title Insurance | |
| Warranty Deed | $228,000 | First American Title Insuran | |
| Warranty Deed | -- | Pioneer Title Agency Inc | |
| Interfamily Deed Transfer | -- | Pioneer Title Agency Inc | |
| Warranty Deed | -- | Pioneer Title Agency Inc | |
| Warranty Deed | -- | None Available | |
| Special Warranty Deed | $195,500 | Chicago Title Insurance Co |
Mortgage History
| Date | Status | Loan Amount | Loan Type |
|---|---|---|---|
| Open | $2,500,000 | Credit Line Revolving | |
| Previous Owner | $216,000 | New Conventional | |
| Previous Owner | $221,160 | New Conventional | |
| Previous Owner | $166,400 | New Conventional | |
| Previous Owner | $172,303 | FHA | |
| Previous Owner | $175,579 | FHA | |
| Previous Owner | $182,329 | FHA |
Property History
| Date | Event | Price | Change | Sq Ft Price |
|---|---|---|---|---|
| 08/22/2025 08/22/25 | For Sale | $300,000 | -23.1% | $193 / Sq Ft |
| 07/03/2025 07/03/25 | Sold | $390,000 | -2.5% | $250 / Sq Ft |
| 05/10/2025 05/10/25 | For Sale | $400,000 | +75.4% | $257 / Sq Ft |
| 07/11/2017 07/11/17 | Sold | $228,000 | +1.3% | $146 / Sq Ft |
| 06/09/2017 06/09/17 | For Sale | $225,000 | -- | $144 / Sq Ft |
Tax History Compared to Growth
Tax History
| Year | Tax Paid | Tax Assessment Tax Assessment Total Assessment is a certain percentage of the fair market value that is determined by local assessors to be the total taxable value of land and additions on the property. | Land | Improvement |
|---|---|---|---|---|
| 2025 | $1,335 | $17,617 | -- | -- |
| 2024 | $1,352 | $16,778 | -- | -- |
| 2023 | $1,352 | $27,670 | $5,530 | $22,140 |
| 2022 | $1,324 | $20,680 | $4,130 | $16,550 |
| 2021 | $1,417 | $19,100 | $3,820 | $15,280 |
| 2020 | $1,430 | $18,170 | $3,630 | $14,540 |
| 2019 | $1,384 | $17,610 | $3,520 | $14,090 |
| 2018 | $1,338 | $17,360 | $3,470 | $13,890 |
| 2017 | $1,567 | $16,180 | $3,230 | $12,950 |
| 2016 | $1,539 | $15,880 | $3,170 | $12,710 |
| 2015 | $1,441 | $14,580 | $2,910 | $11,670 |
Agents Affiliated with this Home
-
Jonathan Miller

Seller's Agent in 2025
Jonathan Miller
Fathom Realty Elite
(480) 296-6683
170 Total Sales
-
Christopher Bevington

Seller's Agent in 2025
Christopher Bevington
Revinre
(530) 828-6141
47 Total Sales
-
E
Seller's Agent in 2017
Elizabeth Fraker
HomeSmart
-
Lindsey King
L
Buyer's Agent in 2017
Lindsey King
DeLex Realty
(602) 620-3652
1 Total Sale
Map
Source: Arizona Regional Multiple Listing Service (ARMLS)
MLS Number: 5617696
APN: 200-43-381
- 17464 N 92nd Ave
- 9231 W Grovers Ave
- 17407 N Country Club Dr
- 17912 N 88th Dr
- 17603 N Lindgren Ave
- 9321 W Willowbrook Dr
- 16849 N Meadow Park Dr
- 8939 W Villa Rita Dr
- 16853 N Meadow Park Dr
- 9053 W Villa Maria Dr
- 9422 W Country Club Dr
- 17980 N 88th Ave
- 16829 N Orchard Hills Dr
- 8865 W John Cabot Rd
- 16801 N Pine Valley Dr
- 8835 W John Cabot Rd
- 9510 W Calico Dr
- 8599 W Athens St
- 17623 N Hitching Post Dr
- 8876 W Bluefield Ave
