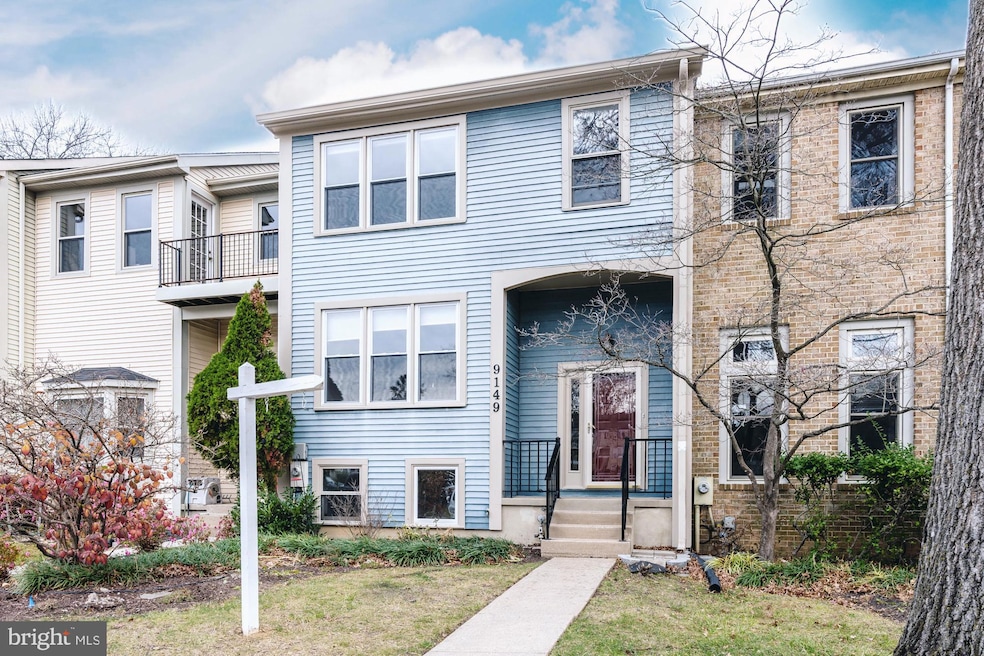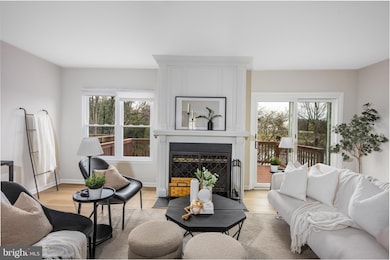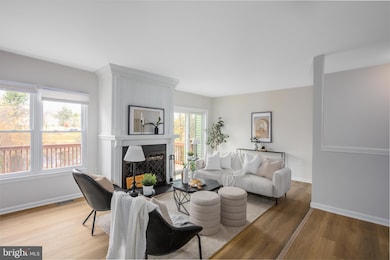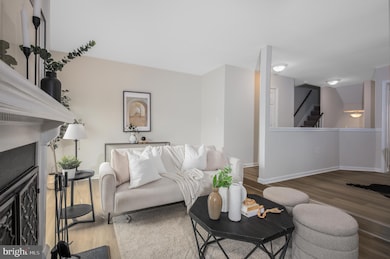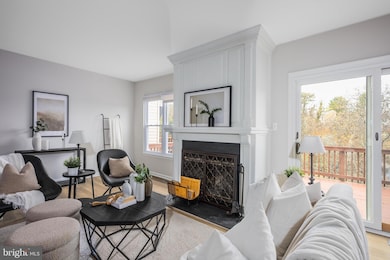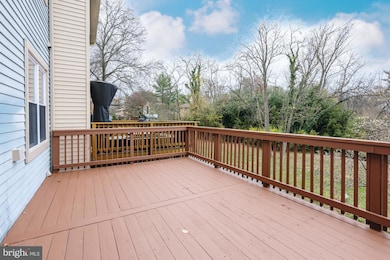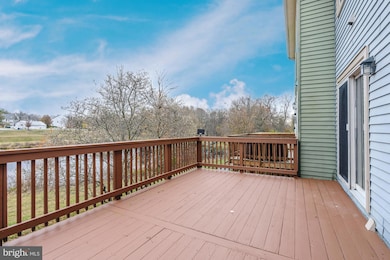9149 Helaine Hamlet Way Columbia, MD 21045
Long Reach NeighborhoodEstimated payment $3,173/month
Highlights
- Scenic Views
- Open Floorplan
- Community Lake
- Jeffers Hill Elementary School Rated A-
- Colonial Architecture
- Deck
About This Home
Welcome to 9149 Helaine Hamlet Way—a spacious and light-filled townhome nestled in the heart of Columbia, offering over 2,600 square feet of beautifully maintained living space across three finished levels. The setting is nothing short of delightful, as you back to a community pond that creates the most peaceful backdrop for your morning coffee, tea, evening relaxation or outdoor dining! Freshly painted throughout and featuring luxury vinyl plank flooring on the main level, this home combines thoughtful design with serene natural views and flexible living areas for modern comfort. Enter through the welcoming foyer and just a few steps up, you’ll find yourself on the main level where a generously sized kitchen awaits with stainless appliances, ample cabinetry, a breakfast bar, and space for both a small table and casual dining. The sun-filled living room features a cozy wood-burning fireplace and opens through sliding glass doors onto a large, private deck with spectacular views of the pond and historic carriage house for your outdoor enjoyment. Your formal dining room is ideal for family gatherings, dinner get-togethers and game nights alike. Upstairs, the 15x14 primary suite offers a spacious layout, plus a walk-in closet and private bath featuring a jetted tub. Two additional bedrooms and a full hall bath complete this level, offering comfort and space for family or guests. The fully finished lower level adds incredible versatility, featuring a TRUE FOURTH BEDROOM and a convenient full bathroom. A standout feature of the home is the completely renovated laundry room, completed in 2023 and offering both storage and a modern upgrade to the original design. At the rear of this lower level is a bright 21 x 12 walkout family room, allowing for use as a rec room, playroom, 2nd living area to add to your day-to-day comforts...the list of options is endless! Through the lower level sliding door, you will have access to your newly installed paver patio (2023), as well as direct access to the open space beyond. As mentioned, you can enjoy the best of Columbia living with scenic views right from your deck or patio. This home backs to a tranquil pond with surrounding green space and walking paths—ideal for morning strolls or evening unwinding. Located just minutes from Columbia Town Center, Merriweather District, Lake Elkhorn, top-rated schools, shopping, restaurants, and major commuter routes, including Routes 29, 175, 32 and 95. Additionally, you'll have all of the perks of Columbia Association living included - community pools, parks, tennis courts, and recreational facilities. Don’t miss this opportunity to live in one of Columbia’s most desirable settings—schedule your private tour today! ** Feel free to park at parking space #21 or any of the visitor spaces.
Listing Agent
(410) 336-6585 jw1homes@kw.com Keller Williams Realty Centre License #34927 Listed on: 11/19/2025

Townhouse Details
Home Type
- Townhome
Est. Annual Taxes
- $6,040
Year Built
- Built in 1981
Lot Details
- 1,829 Sq Ft Lot
- Backs To Open Common Area
- Cul-De-Sac
- Partially Fenced Property
- Property is in very good condition
HOA Fees
- $88 Monthly HOA Fees
Property Views
- Pond
- Scenic Vista
- Woods
Home Design
- Colonial Architecture
- Traditional Architecture
- Shingle Roof
- Aluminum Siding
Interior Spaces
- Property has 3 Levels
- Open Floorplan
- Built-In Features
- Ceiling height of 9 feet or more
- Ceiling Fan
- Recessed Lighting
- Wood Burning Fireplace
- Fireplace With Glass Doors
- Screen For Fireplace
- Fireplace Mantel
- Double Pane Windows
- Double Hung Windows
- Window Screens
- Sliding Doors
- Insulated Doors
- Six Panel Doors
- Family Room
- Formal Dining Room
- Attic
Kitchen
- Breakfast Area or Nook
- Eat-In Kitchen
- Self-Cleaning Oven
- Built-In Microwave
- Ice Maker
- Dishwasher
- Stainless Steel Appliances
- Disposal
Flooring
- Carpet
- Ceramic Tile
- Luxury Vinyl Plank Tile
Bedrooms and Bathrooms
- En-Suite Bathroom
- Walk-In Closet
- Soaking Tub
- Bathtub with Shower
Laundry
- Laundry Room
- Laundry on lower level
- Dryer
- Washer
Finished Basement
- Heated Basement
- Walk-Out Basement
- Basement Fills Entire Space Under The House
- Connecting Stairway
- Interior and Exterior Basement Entry
- Basement Windows
Home Security
Parking
- Assigned parking located at #21
- Lighted Parking
- Parking Lot
- Parking Space Conveys
- 1 Assigned Parking Space
- Unassigned Parking
Outdoor Features
- Pond
- Deck
- Patio
- Exterior Lighting
- Porch
Utilities
- Central Air
- Heat Pump System
- Vented Exhaust Fan
- Underground Utilities
- Water Dispenser
- 60 Gallon+ Natural Gas Water Heater
- Cable TV Available
Listing and Financial Details
- Tax Lot A 21
- Assessor Parcel Number 1416160520
Community Details
Overview
- $1,227 Recreation Fee
- Association fees include lawn care front, lawn care rear, management, insurance, reserve funds
- Village Commons HOA
- Village Of Long Reach Subdivision, Gorgeous!! Floorplan
- Property Manager
- Community Lake
Amenities
- Common Area
- Community Center
- Community Library
Recreation
- Tennis Courts
- Baseball Field
- Soccer Field
- Indoor Tennis Courts
- Community Basketball Court
- Volleyball Courts
- Community Playground
- Community Indoor Pool
- Pool Membership Available
- Jogging Path
Pet Policy
- Pets allowed on a case-by-case basis
Security
- Storm Doors
- Carbon Monoxide Detectors
- Fire and Smoke Detector
Map
Home Values in the Area
Average Home Value in this Area
Tax History
| Year | Tax Paid | Tax Assessment Tax Assessment Total Assessment is a certain percentage of the fair market value that is determined by local assessors to be the total taxable value of land and additions on the property. | Land | Improvement |
|---|---|---|---|---|
| 2025 | $5,716 | $438,167 | $0 | $0 |
| 2024 | $5,716 | $395,733 | $0 | $0 |
| 2023 | $5,376 | $353,300 | $100,000 | $253,300 |
| 2022 | $5,093 | $333,933 | $0 | $0 |
| 2021 | $4,860 | $314,567 | $0 | $0 |
| 2020 | $4,582 | $295,200 | $130,000 | $165,200 |
| 2019 | $4,257 | $295,200 | $130,000 | $165,200 |
| 2018 | $4,305 | $295,200 | $130,000 | $165,200 |
| 2017 | $4,184 | $298,000 | $0 | $0 |
| 2016 | $794 | $286,433 | $0 | $0 |
| 2015 | $794 | $274,867 | $0 | $0 |
| 2014 | $774 | $263,300 | $0 | $0 |
Property History
| Date | Event | Price | List to Sale | Price per Sq Ft | Prior Sale |
|---|---|---|---|---|---|
| 11/24/2025 11/24/25 | Pending | -- | -- | -- | |
| 11/19/2025 11/19/25 | For Sale | $489,000 | +34.0% | $182 / Sq Ft | |
| 06/26/2020 06/26/20 | Sold | $365,000 | +1.4% | $177 / Sq Ft | View Prior Sale |
| 05/17/2020 05/17/20 | Pending | -- | -- | -- | |
| 05/13/2020 05/13/20 | For Sale | $359,900 | -1.4% | $175 / Sq Ft | |
| 05/08/2020 05/08/20 | Off Market | $365,000 | -- | -- | |
| 05/08/2020 05/08/20 | For Sale | $354,900 | 0.0% | $172 / Sq Ft | |
| 12/01/2012 12/01/12 | Rented | $1,995 | 0.0% | -- | |
| 12/01/2012 12/01/12 | Under Contract | -- | -- | -- | |
| 11/11/2012 11/11/12 | For Rent | $1,995 | -- | -- |
Purchase History
| Date | Type | Sale Price | Title Company |
|---|---|---|---|
| Deed | $365,000 | Liberty T&E Co Of Md Llc | |
| Deed | -- | -- | |
| Deed | $320,000 | -- | |
| Deed | $153,000 | -- |
Mortgage History
| Date | Status | Loan Amount | Loan Type |
|---|---|---|---|
| Previous Owner | $373,395 | VA | |
| Previous Owner | $326,880 | VA | |
| Previous Owner | $144,850 | No Value Available |
Source: Bright MLS
MLS Number: MDHW2061878
APN: 16-160520
- 6016 Helen Dorsey Way
- 6043 Majors Ln Unit 3
- 6065 Majors Ln Unit 1
- 6097 Majors Ln Unit 1
- 6051 Majors Ln Unit 3
- 6091 Majors Ln Unit 11
- 6011 Majors Ln Unit 4
- 6089 Majors Ln
- 5911 Tamar Dr Unit 5
- 5901 Tamar Dr
- 6205 Tamar Dr
- 9432 Merryrest Rd Unit A-B
- 9453 Pursuit Ct
- 9083 Lambskin Ln
- 6301 Tamar Dr
- 9477 Battler Ct
- 5822 Humblebee Rd
- 9429 Farewell Rd
- 5510 Bluecoat Ln
- 8869 Tamebird Ct
