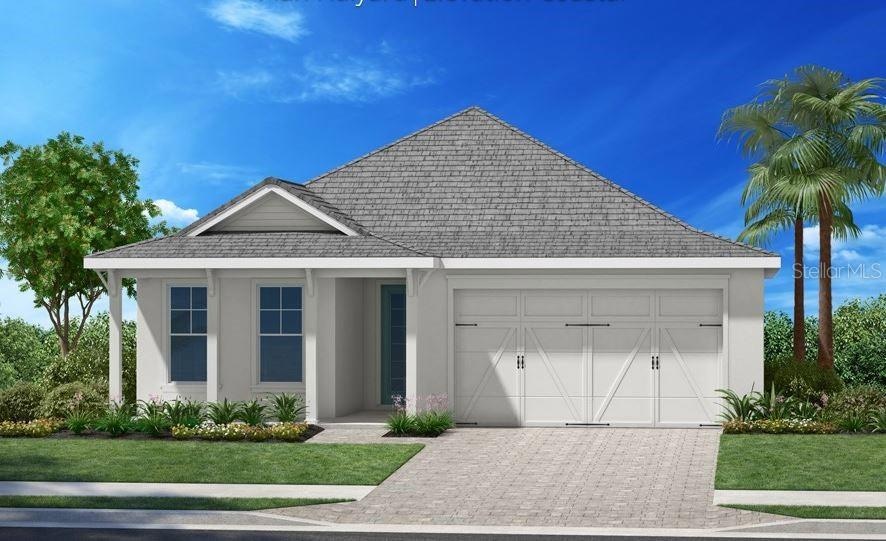9149 Rain Forest Trail Sarasota, FL 34240
Estimated payment $5,045/month
Highlights
- New Construction
- View of Trees or Woods
- Main Floor Primary Bedroom
- Tatum Ridge Elementary School Rated A-
- Open Floorplan
- High Ceiling
About This Home
Available now. This Halyard floor plan offers 2,273 square feet with 3 bedrooms, 3 bathrooms, a den, and a 2-car garage. The home features the Coastal Elevation and includes tray ceilings in Foyers 1 and 2 as well as the Great Room. The kitchen is equipped with 42” upper cabinets, GE Profile Gourmet Appliance Package, upgraded quartz countertops, a backsplash, upgraded kitchen sink, and below-cabinet LED lighting. Upgraded plank tile is installed throughout, and wall tile extends to the ceilings in all showers. Impact windows, upgraded bathroom cabinets, upgraded Moen plumbing fixtures, and additional electrical and lighting have been added. The Great Room opens to a large lanai with a Summer Kitchen Rough-In that includes gas, plumbing, and electrical connections. Community amenities include The Summit at Shellstone Amenity Center with a Social Hall, Fitness Center, Pool and Spa, Firepit, Poolside Cabanas, Poolside BBQ Grills, and Fitness Lawn. Residents also have access to Midway Park featuring a Pro Shop, Screened Pavilion, Play Areas, Dog Parks, Basketball Court, 8 Pickleball Courts, 6 Tennis Courts, Kayak Launch, Outdoor Fitness Area, and Shaded Picnic Areas. Shellstone offers convenient access to Downtown Waterside Place, Gulf Coast beaches, world-class dining and shopping, several hospitals, and is located within the Sarasota School System. Sarasota International Airport is approximately 25 minutes away, and Tampa International Airport is approximately 70 minutes away.
Listing Agent
HOMES BY TOWNE REALTY INC Brokerage Phone: 941-907-9799 License #3536045 Listed on: 04/26/2025
Co-Listing Agent
HOMES BY TOWNE REALTY INC Brokerage Phone: 941-907-9799 License #3480710
Home Details
Home Type
- Single Family
Est. Annual Taxes
- $3,427
Year Built
- Built in 2025 | New Construction
Lot Details
- 7,412 Sq Ft Lot
- North Facing Home
- Irrigation Equipment
- Property is zoned VPD
HOA Fees
Parking
- 2 Car Attached Garage
Home Design
- Home is estimated to be completed on 6/30/25
- Stem Wall Foundation
- Tile Roof
- Block Exterior
Interior Spaces
- 2,273 Sq Ft Home
- Open Floorplan
- Built-In Features
- Tray Ceiling
- High Ceiling
- ENERGY STAR Qualified Windows
- Sliding Doors
- Great Room
- Family Room Off Kitchen
- Den
- Ceramic Tile Flooring
- Views of Woods
Kitchen
- Dinette
- Built-In Oven
- Cooktop with Range Hood
- Recirculated Exhaust Fan
- Microwave
- Dishwasher
- Disposal
Bedrooms and Bathrooms
- 3 Bedrooms
- Primary Bedroom on Main
- En-Suite Bathroom
- Walk-In Closet
- 3 Full Bathrooms
Laundry
- Laundry Room
- Washer and Gas Dryer Hookup
Home Security
- Home Security System
- Smart Home
- Storm Windows
- Fire and Smoke Detector
- In Wall Pest System
- Pest Guard System
Outdoor Features
- Rain Gutters
Schools
- Tatum Ridge Elementary School
- Mcintosh Middle School
- Booker High School
Utilities
- Central Air
- Heat Pump System
- Heating System Uses Natural Gas
- Thermostat
- Natural Gas Connected
- Tankless Water Heater
- Gas Water Heater
- High Speed Internet
- Phone Available
Community Details
- Daniele Adams Association, Phone Number (239) 561-1444
- Visit Association Website
- Lakewood Ranch Stewardship Association, Phone Number (941) 907-6000
- Built by Homes by Towne
- Shellstone At Waterside Subdivision, Halyard Floorplan
- Waterside Village Community
Listing and Financial Details
- Home warranty included in the sale of the property
- Visit Down Payment Resource Website
- Legal Lot and Block 280 / 1
- Assessor Parcel Number 0198080280
- $2,126 per year additional tax assessments
Map
Home Values in the Area
Average Home Value in this Area
Property History
| Date | Event | Price | Change | Sq Ft Price |
|---|---|---|---|---|
| 06/27/2025 06/27/25 | Price Changed | $789,900 | -4.8% | $348 / Sq Ft |
| 04/26/2025 04/26/25 | For Sale | $829,900 | -- | $365 / Sq Ft |
Source: Stellar MLS
MLS Number: A4650400
- 9153 Rain Forest Trail
- 9141 Florida Rock Trail
- 9165 Rain Forest Trail
- 9164 Rain Forest Trail
- 9173 Rain Forest Trail
- 9212 Florida Rock Trail
- Tideland Plan at LakeHouse Cove at Waterside - Catamaran Series
- Weatherly Plan at LakeHouse Cove at Waterside - Catamaran Series
- Fairlead Plan at LakeHouse Cove at Waterside - Catamaran Series
- Outrigger Plan at LakeHouse Cove at Waterside - Catamaran Series
- Islander I Plan at LakeHouse Cove at Waterside - Catamaran Series
- Regatta Plan at Shellstone at Waterside - Casting Series
- Tiller Plan at Shellstone at Waterside - Casting Series
- Mooring Plan at Shellstone at Waterside - Casting Series
- Genoa Plan at Shellstone at Waterside - Clipper Series
- Cay Plan at Shellstone at Waterside - Clipper Series
- Halyard Plan at Shellstone at Waterside - Clipper Series
- Topsail Plan at Shellstone at Waterside - Clipper Series
- Aviso Plan at Shellstone at Waterside - Catamaran Series
- Belay Plan at Shellstone at Waterside - Catamaran Series
- 2561 Star Apple Way
- 2633 Star Apple Way
- 8165 Sternway Rd
- 8071 Slipway Dr
- 2922 Butterfly Jasmine Trail
- 3462 Caravelle St Unit Morgan
- 3462 Caravelle St Unit Avery
- 3462 Caravelle St
- 1201 Blue Shell Loop
- 1980 Skeg Ln
- 7832 Kavanagh Ct
- 1420 Lakefront Dr Unit TH-210
- 1420 Lakefront Dr Unit TH-104
- 1420 Lakefront Dr Unit 3323
- 1420 Lakefront Dr Unit 6213
- 1420 Lakefront Dr Unit TH-205
- 1420 Lakefront Dr Unit 3309
- 1420 Lakefront Dr Unit 6203
- 1420 Lakefront Dr Unit ST-3325
- 1420 Lakefront Dr

