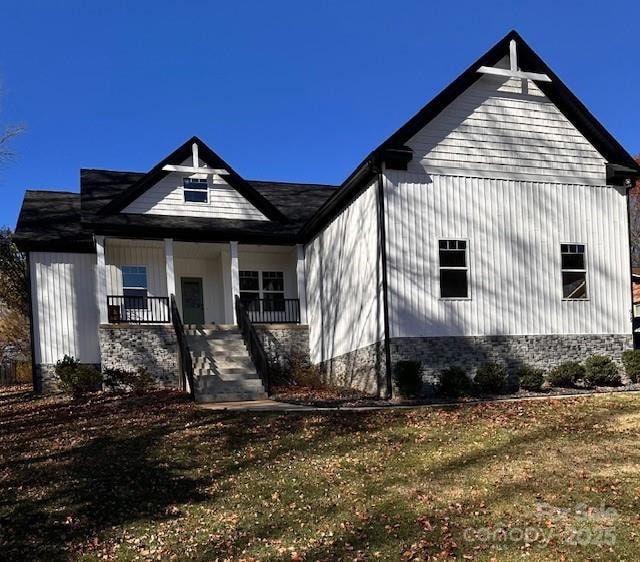915 Brookwood Ct Statesville, NC 28677
Estimated payment $2,393/month
Highlights
- Open Floorplan
- No HOA
- 2 Car Attached Garage
- Vaulted Ceiling
- Cul-De-Sac
- Laundry Room
About This Home
Nestled in the heart of Statesville, sits your dream home. This beautiful move-in ready, ranch home, built in 2023, located in the Park Grove Neighborhood, has everything you are looking for. Walk in and picture your forever home with a split, open floor plan, vaulted ceilings, granite countertops throughout, and beautiful backsplash in kitchen. Did I mention you can entertain or relax on your back deck while your fur babies run and play in their new fenced in back yard. Let me add some icing to the cake with an attached 2 car garage with storage loft. Refrigerator along with washer and dryer will remain with home.
Listing Agent
EXP Realty LLC Mooresville Brokerage Email: christine.stone@exprealty.com License #282376 Listed on: 11/26/2025

Home Details
Home Type
- Single Family
Est. Annual Taxes
- $3,097
Year Built
- Built in 2023
Lot Details
- Cul-De-Sac
- Back Yard Fenced
- Property is zoned R10
Parking
- 2 Car Attached Garage
Home Design
- Architectural Shingle Roof
- Vinyl Siding
- Stone Veneer
Interior Spaces
- 1,609 Sq Ft Home
- 1-Story Property
- Open Floorplan
- Wired For Data
- Vaulted Ceiling
- Crawl Space
- Pull Down Stairs to Attic
Kitchen
- Electric Range
- Microwave
- Plumbed For Ice Maker
- Dishwasher
- Kitchen Island
- Disposal
Bedrooms and Bathrooms
- 3 Main Level Bedrooms
- Split Bedroom Floorplan
- 2 Full Bathrooms
Laundry
- Laundry Room
- Washer and Dryer
Utilities
- Central Air
- Vented Exhaust Fan
- Heat Pump System
- Electric Water Heater
- Cable TV Available
Community Details
- No Home Owners Association
- Built by Blue Wave Custom Homes
- Park Grove Subdivision
Listing and Financial Details
- Assessor Parcel Number 4745-11-3583.000
Map
Home Values in the Area
Average Home Value in this Area
Tax History
| Year | Tax Paid | Tax Assessment Tax Assessment Total Assessment is a certain percentage of the fair market value that is determined by local assessors to be the total taxable value of land and additions on the property. | Land | Improvement |
|---|---|---|---|---|
| 2024 | $3,097 | $343,480 | $30,000 | $313,480 |
| 2023 | $3,555 | $309,280 | $30,000 | $279,280 |
| 2022 | $174 | $16,000 | $16,000 | $0 |
| 2021 | $174 | $16,000 | $16,000 | $0 |
| 2020 | $174 | $16,000 | $16,000 | $0 |
| 2019 | $172 | $16,000 | $16,000 | $0 |
| 2018 | $161 | $16,000 | $16,000 | $0 |
| 2017 | $158 | $16,000 | $16,000 | $0 |
| 2016 | $158 | $16,000 | $16,000 | $0 |
| 2015 | $150 | $16,000 | $16,000 | $0 |
| 2014 | $161 | $18,000 | $18,000 | $0 |
Property History
| Date | Event | Price | List to Sale | Price per Sq Ft | Prior Sale |
|---|---|---|---|---|---|
| 10/04/2023 10/04/23 | Sold | $360,000 | +0.3% | $224 / Sq Ft | View Prior Sale |
| 05/20/2023 05/20/23 | For Sale | $359,000 | -- | $223 / Sq Ft |
Purchase History
| Date | Type | Sale Price | Title Company |
|---|---|---|---|
| Warranty Deed | $360,000 | Carolina Title Service | |
| Warranty Deed | $16,500 | Urban Title | |
| Interfamily Deed Transfer | -- | None Available | |
| Deed | -- | -- |
Mortgage History
| Date | Status | Loan Amount | Loan Type |
|---|---|---|---|
| Open | $360,000 | VA |
Source: Canopy MLS (Canopy Realtor® Association)
MLS Number: 4323060
APN: 4745-11-3583.000
- 535 N Carolina Ave
- 504 Holland Dr
- 920 Thomas St
- 314 Euclid Ave
- 535 Gaither Rd
- 213 Ramsey Ct Unit 213
- 824 Davie Ave
- 640 Davie Ave
- 1540 Royalty Cir
- 1345 Radio Rd
- 636 Hackett St
- 630 Hackett St
- 4 Brookgreen Place
- 712 N Center St
- 1135 Valley St
- 878 Henkel Rd
- Lot 1 Magnolia St
- 724 N Kelly St
- 808 Henkel Rd
- 761 N Center St
- 702 Woods Dr
- 532 Virginia Ave
- 724 Oakdale Dr
- 381 Euclid Ave
- 403 Brevard St
- 610 Davie Ave Unit A
- 618 N Mulberry St
- 803 Wood St
- 801 Wood St Unit 803
- 956 Ashland Ave
- 718 Wood St
- 1613 Brookgreen Ave
- 296 Muellers Cir
- 929 Ranchero St
- 194 N Pointe Blvd
- 119 Future Way
- 545 S Green St
- 627 Cherry St Unit F
- 488 Gray St
- 1334 Reid St
