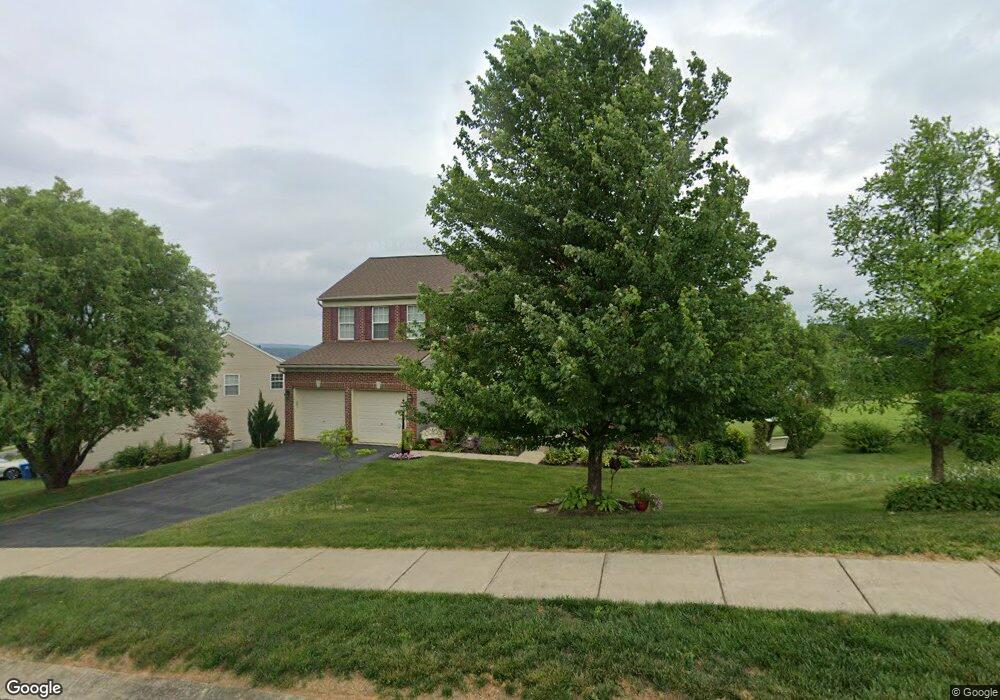Estimated Value: $374,000 - $470,235
5
Beds
4
Baths
3,742
Sq Ft
$114/Sq Ft
Est. Value
About This Home
This home is located at 915 Chardrie Dr, York, PA 17402 and is currently estimated at $426,809, approximately $114 per square foot. 915 Chardrie Dr is a home located in York County with nearby schools including Locust Grove Elementary School, Red Lion Area Junior High School, and Red Lion Area Senior High School.
Ownership History
Date
Name
Owned For
Owner Type
Purchase Details
Closed on
Feb 13, 2015
Sold by
Allen Leroy A and Allen Tanya C
Bought by
Williams Richard F and Williams Darlene M
Current Estimated Value
Home Financials for this Owner
Home Financials are based on the most recent Mortgage that was taken out on this home.
Original Mortgage
$164,000
Outstanding Balance
$126,258
Interest Rate
3.9%
Mortgage Type
Credit Line Revolving
Estimated Equity
$300,551
Purchase Details
Closed on
Jul 18, 2008
Sold by
Gemcraft Homes Forest Hill Llc
Bought by
Allen Leroy A and Allen Tanya C
Home Financials for this Owner
Home Financials are based on the most recent Mortgage that was taken out on this home.
Original Mortgage
$323,345
Interest Rate
6.49%
Mortgage Type
Purchase Money Mortgage
Create a Home Valuation Report for This Property
The Home Valuation Report is an in-depth analysis detailing your home's value as well as a comparison with similar homes in the area
Home Values in the Area
Average Home Value in this Area
Purchase History
| Date | Buyer | Sale Price | Title Company |
|---|---|---|---|
| Williams Richard F | $160,000 | None Available | |
| Allen Leroy A | $325,990 | Chesapeake |
Source: Public Records
Mortgage History
| Date | Status | Borrower | Loan Amount |
|---|---|---|---|
| Open | Williams Richard F | $164,000 | |
| Previous Owner | Allen Leroy A | $323,345 |
Source: Public Records
Tax History Compared to Growth
Tax History
| Year | Tax Paid | Tax Assessment Tax Assessment Total Assessment is a certain percentage of the fair market value that is determined by local assessors to be the total taxable value of land and additions on the property. | Land | Improvement |
|---|---|---|---|---|
| 2025 | $7,258 | $232,180 | $40,860 | $191,320 |
| 2024 | $6,972 | $232,180 | $40,860 | $191,320 |
| 2023 | $6,972 | $232,180 | $40,860 | $191,320 |
| 2022 | $6,972 | $232,180 | $40,860 | $191,320 |
| 2021 | $6,775 | $232,180 | $40,860 | $191,320 |
| 2020 | $6,775 | $232,180 | $40,860 | $191,320 |
| 2019 | $6,752 | $232,180 | $40,860 | $191,320 |
| 2018 | $6,717 | $232,180 | $40,860 | $191,320 |
| 2017 | $6,659 | $232,180 | $40,860 | $191,320 |
| 2016 | $0 | $232,180 | $40,860 | $191,320 |
| 2015 | -- | $277,570 | $40,860 | $236,710 |
| 2014 | -- | $277,570 | $40,860 | $236,710 |
Source: Public Records
Map
Nearby Homes
- 1010 Nugent Way
- 1345 Nugent Way
- 1900 Freysville Rd
- 650 Clydesdale Dr
- 35 Percheron Dr
- 904 Cranberry Ln
- 1100 Dietz Rd Unit CALDWELL
- 1100 Dietz Rd Unit COVINGTON
- 1100 Dietz Rd Unit LACHLAN
- 1100 Dietz Rd Unit DEVONSHIRE
- Woodford Plan at Kensington
- Sebastian Plan at Kensington
- Harrison Plan at Kensington
- Savannah Plan at Kensington
- Covington Plan at Kensington
- Nottingham Plan at Kensington
- Brentwood Plan at Kensington
- Caldwell Plan at Kensington
- Ethan Plan at Kensington
- Lachlan Plan at Kensington
- 915 Chardrie Dr Unit 40
- 935 Chardrie Dr
- 1460 Pleader Ln
- 900 Chardrie Dr
- 910 Chardrie Dr
- 395 Palomino Dr
- 1070 Nugent Way
- 920 Chardrie Dr
- 1060 Nugent Way
- 1080 Nugent Way
- 385 Palomino Dr
- 1050 Nugent Way
- 1050 Nugent Way Unit 45
- 425 Palomino Dr
- 410 Palomino Dr
- 1040 Nugent Way
- 950 Chardrie Dr
- 950 Chardrie Dr Unit 36
- 390 Palomino Dr
- 940 Chardrie Dr
