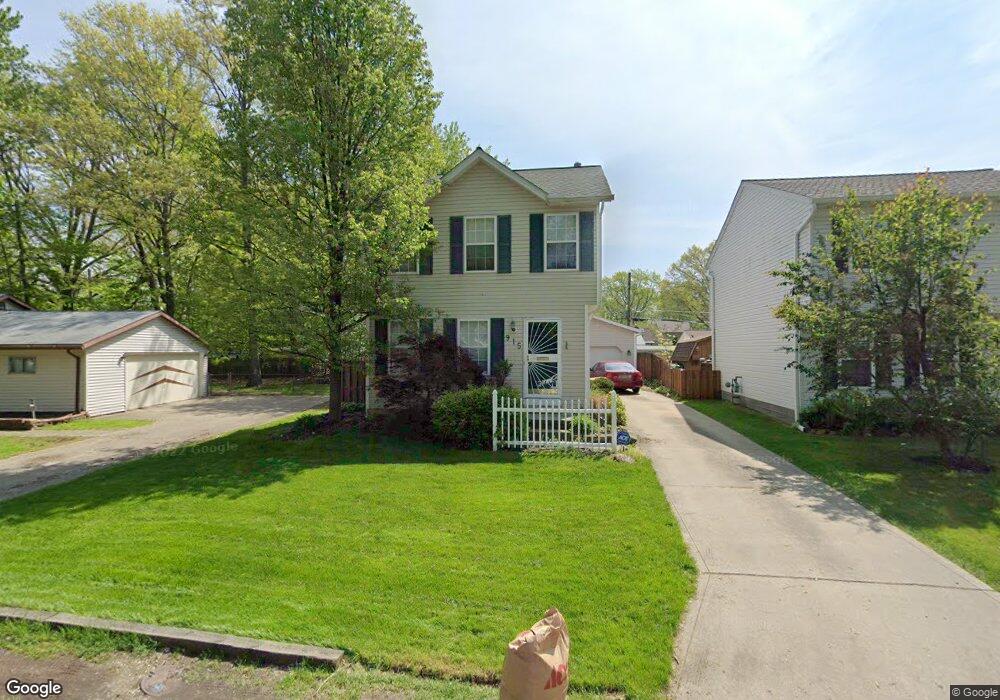915 Cherokee Trail Willoughby, OH 44094
Estimated Value: $199,000 - $243,000
3
Beds
2
Baths
1,648
Sq Ft
$132/Sq Ft
Est. Value
About This Home
This home is located at 915 Cherokee Trail, Willoughby, OH 44094 and is currently estimated at $218,115, approximately $132 per square foot. 915 Cherokee Trail is a home located in Lake County with nearby schools including Grant Elementary School, Willoughby Middle School, and South High School.
Ownership History
Date
Name
Owned For
Owner Type
Purchase Details
Closed on
Apr 29, 2010
Sold by
Kropf Kevin M
Bought by
Huffman Marcia
Current Estimated Value
Home Financials for this Owner
Home Financials are based on the most recent Mortgage that was taken out on this home.
Original Mortgage
$136,955
Outstanding Balance
$91,815
Interest Rate
5.37%
Mortgage Type
FHA
Estimated Equity
$126,300
Purchase Details
Closed on
Feb 24, 2004
Sold by
Andrykovitch Pamela M and Andrykovitch Keith
Bought by
Kropf Kevin M
Home Financials for this Owner
Home Financials are based on the most recent Mortgage that was taken out on this home.
Original Mortgage
$113,600
Interest Rate
5.74%
Mortgage Type
Balloon
Purchase Details
Closed on
May 15, 1997
Sold by
Pengal Charles A and Pengal Annette C
Bought by
Andrykovitch Keith M and White Pamela M
Home Financials for this Owner
Home Financials are based on the most recent Mortgage that was taken out on this home.
Original Mortgage
$95,350
Interest Rate
7.75%
Create a Home Valuation Report for This Property
The Home Valuation Report is an in-depth analysis detailing your home's value as well as a comparison with similar homes in the area
Home Values in the Area
Average Home Value in this Area
Purchase History
| Date | Buyer | Sale Price | Title Company |
|---|---|---|---|
| Huffman Marcia | $140,000 | Ohio Real Title | |
| Kropf Kevin M | $142,000 | Enterprise Title | |
| Andrykovitch Keith M | $112,000 | Chicago Title Insurance Comp |
Source: Public Records
Mortgage History
| Date | Status | Borrower | Loan Amount |
|---|---|---|---|
| Open | Huffman Marcia | $136,955 | |
| Previous Owner | Kropf Kevin M | $113,600 | |
| Previous Owner | Andrykovitch Keith M | $95,350 | |
| Closed | Kropf Kevin M | $14,100 |
Source: Public Records
Tax History
| Year | Tax Paid | Tax Assessment Tax Assessment Total Assessment is a certain percentage of the fair market value that is determined by local assessors to be the total taxable value of land and additions on the property. | Land | Improvement |
|---|---|---|---|---|
| 2025 | -- | $78,110 | $9,280 | $68,830 |
| 2024 | -- | $78,110 | $9,280 | $68,830 |
| 2023 | -- | $62,450 | $7,860 | $54,590 |
| 2022 | $3,839 | $62,450 | $7,860 | $54,590 |
| 2021 | $3,853 | $62,450 | $7,860 | $54,590 |
| 2020 | $3,547 | $51,180 | $6,440 | $44,740 |
| 2019 | $3,291 | $51,180 | $6,440 | $44,740 |
| 2018 | $3,108 | $44,140 | $9,280 | $34,860 |
| 2017 | $2,977 | $44,140 | $9,280 | $34,860 |
| 2016 | $2,967 | $44,140 | $9,280 | $34,860 |
| 2015 | $2,873 | $44,140 | $9,280 | $34,860 |
| 2014 | $2,628 | $42,540 | $9,280 | $33,260 |
| 2013 | $2,630 | $42,540 | $9,280 | $33,260 |
Source: Public Records
Map
Nearby Homes
- 6399 Seminole Trail
- 6263 Seneca Trail
- 871 Birchwood Dr
- 766 Cherokee Trail
- 6284 Seneca Rd
- 1053 Peach Blvd
- 845 Shadowrow Ave
- 6086 Seminole Trail
- 1263 Lost Nation Rd Unit 22A
- 7260 Port Royal Ct
- 38606 Granite Dr Unit 28
- 1040 Windermere Dr
- 7400 N Chestnut Commons Dr
- VL#2 Oak St
- 38256 Lake Shore Blvd
- VL#1 Oak St
- 6780 Farmingdale Ln
- 1187 Brookline Place Unit A
- 1395 E Cross Creek Dr Unit 32
- 7505 Dahlia Dr
- 921 Cherokee Trail
- 927 Cherokee Trail
- 909 Cherokee Trail
- 6374 Iroquois Trail
- 6370 Iroquois Trail
- 933 Cherokee Trail
- 6378 Iroquois Trail
- 6366 Iroquois Trail
- 952 SL Cherokee Trail
- 920 Cherokee Trail
- 6390 Iroquois Trail
- 931 Cherokee Trail
- 926 Cherokee Trail
- 38874 Lake Shore Blvd
- 38880 Lake Shore Blvd
- 38866 Lake Shore Blvd
- 952 Cherokee Trail
- 38866 Lake Shore Blvd
- 943 Cherokee Trail
- 7040 Lake Shore Blvd
