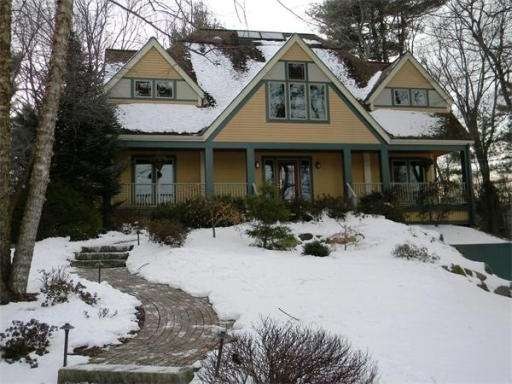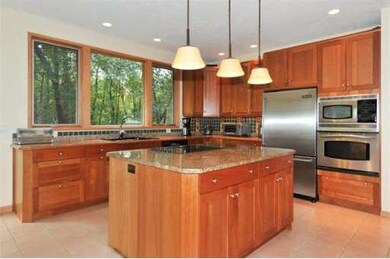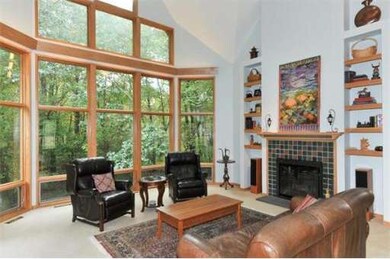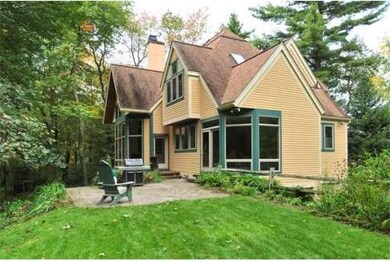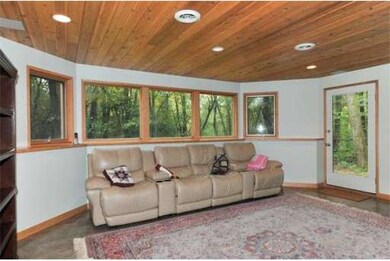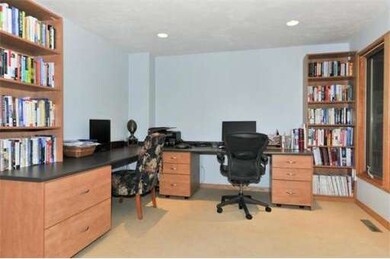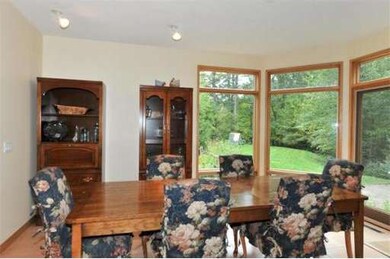
915 Curve St Carlisle, MA 01741
About This Home
As of April 2013This “Great Hall†Acorn Style home boasts architectural excellence! Perfectly balancing life among nature & sophistication. Surrounded by cons land and a popular neighborhood this much admired contemporary has amenities you long for, farmers porch, 3 stories walls of glass, soaring ceilings, gourmet kitchen, finished walk out ll, geo thermal heat, extensive landscaping, sc porch, a floor plan that is ideal for entertaining and intimate family living along with farmland views,simply spectacular!
Last Agent to Sell the Property
Coldwell Banker Realty - Concord Listed on: 10/03/2012

Home Details
Home Type
Single Family
Est. Annual Taxes
$20,168
Year Built
1996
Lot Details
0
Listing Details
- Lot Description: Corner, Wooded, Paved Drive
- Special Features: None
- Property Sub Type: Detached
- Year Built: 1996
Interior Features
- Has Basement: Yes
- Fireplaces: 1
- Primary Bathroom: Yes
- Number of Rooms: 10
- Amenities: Park, Walk/Jog Trails, Golf Course, Medical Facility
- Electric: 200 Amps
- Energy: Insulated Windows, Insulated Doors, Prog. Thermostat
- Flooring: Wood, Tile, Vinyl, Wall to Wall Carpet
- Insulation: Full
- Interior Amenities: Cable Available
- Basement: Full, Finished, Walk Out, Interior Access, Garage Access, Concrete Floor
- Bedroom 2: Second Floor, 16X15
- Bedroom 3: Second Floor, 14X12
- Bedroom 4: Basement, 15X12
- Bathroom #1: First Floor
- Bathroom #2: Second Floor
- Bathroom #3: Second Floor
- Kitchen: First Floor, 16X12
- Laundry Room: Second Floor
- Living Room: First Floor, 20X20
- Master Bedroom: Second Floor, 16X15
- Master Bedroom Description: Balcony - Interior, Flooring - Wall to Wall Carpet, Closet - Walk-in, Ceiling - Cathedral, Bathroom - Full, Skylight
- Dining Room: First Floor, 14X12
Exterior Features
- Construction: Frame, Post & Beam
- Exterior: Clapboard
- Exterior Features: Porch, Patio, Covered Patio/Deck, Sprinkler System, Screens, Decorative Lighting, Professional Landscaping, Porch - Enclosed
- Foundation: Poured Concrete
Garage/Parking
- Garage Parking: Attached, Under, Garage Door Opener, Insulated
- Garage Spaces: 2
- Parking: Off-Street
- Parking Spaces: 6
Utilities
- Cooling Zones: 2
- Heat Zones: 2
- Hot Water: Electric, Tank
- Utility Connections: for Electric Range, for Electric Oven, for Electric Dryer
Condo/Co-op/Association
- HOA: No
Ownership History
Purchase Details
Home Financials for this Owner
Home Financials are based on the most recent Mortgage that was taken out on this home.Purchase Details
Home Financials for this Owner
Home Financials are based on the most recent Mortgage that was taken out on this home.Purchase Details
Home Financials for this Owner
Home Financials are based on the most recent Mortgage that was taken out on this home.Purchase Details
Purchase Details
Purchase Details
Similar Homes in Carlisle, MA
Home Values in the Area
Average Home Value in this Area
Purchase History
| Date | Type | Sale Price | Title Company |
|---|---|---|---|
| Quit Claim Deed | -- | None Available | |
| Quit Claim Deed | -- | None Available | |
| Quit Claim Deed | -- | None Available | |
| Quit Claim Deed | -- | -- | |
| Not Resolvable | $827,500 | -- | |
| Deed | $1,049,000 | -- | |
| Deed | $1,049,000 | -- | |
| Deed | $155,000 | -- | |
| Deed | $270,000 | -- | |
| Quit Claim Deed | -- | -- | |
| Deed | $1,049,000 | -- |
Mortgage History
| Date | Status | Loan Amount | Loan Type |
|---|---|---|---|
| Open | $300,000 | Second Mortgage Made To Cover Down Payment | |
| Open | $714,722 | New Conventional | |
| Closed | $714,722 | Stand Alone Refi Refinance Of Original Loan | |
| Previous Owner | $90,000 | Stand Alone Refi Refinance Of Original Loan | |
| Previous Owner | $38,000 | Unknown | |
| Previous Owner | $711,750 | Stand Alone Refi Refinance Of Original Loan | |
| Previous Owner | $662,000 | Purchase Money Mortgage |
Property History
| Date | Event | Price | Change | Sq Ft Price |
|---|---|---|---|---|
| 07/18/2025 07/18/25 | Pending | -- | -- | -- |
| 07/07/2025 07/07/25 | Price Changed | $1,395,000 | -6.7% | $413 / Sq Ft |
| 06/03/2025 06/03/25 | Price Changed | $1,495,000 | -5.1% | $443 / Sq Ft |
| 05/27/2025 05/27/25 | Price Changed | $1,575,000 | -7.1% | $466 / Sq Ft |
| 04/29/2025 04/29/25 | Price Changed | $1,695,000 | -5.6% | $502 / Sq Ft |
| 04/03/2025 04/03/25 | For Sale | $1,795,000 | +116.9% | $532 / Sq Ft |
| 04/10/2013 04/10/13 | Sold | $827,500 | -5.4% | $240 / Sq Ft |
| 02/13/2013 02/13/13 | Pending | -- | -- | -- |
| 12/14/2012 12/14/12 | Price Changed | $875,000 | -2.2% | $254 / Sq Ft |
| 11/30/2012 11/30/12 | For Sale | $895,000 | +8.2% | $260 / Sq Ft |
| 11/26/2012 11/26/12 | Off Market | $827,500 | -- | -- |
| 10/03/2012 10/03/12 | For Sale | $895,000 | -- | $260 / Sq Ft |
Tax History Compared to Growth
Tax History
| Year | Tax Paid | Tax Assessment Tax Assessment Total Assessment is a certain percentage of the fair market value that is determined by local assessors to be the total taxable value of land and additions on the property. | Land | Improvement |
|---|---|---|---|---|
| 2025 | $20,168 | $1,530,200 | $567,900 | $962,300 |
| 2024 | $21,359 | $1,602,300 | $524,200 | $1,078,100 |
| 2023 | $20,382 | $1,440,400 | $501,900 | $938,500 |
| 2022 | $19,792 | $1,199,500 | $458,000 | $741,500 |
| 2021 | $19,528 | $1,199,500 | $458,000 | $741,500 |
| 2020 | $19,647 | $1,070,100 | $353,400 | $716,700 |
| 2019 | $19,274 | $1,053,800 | $353,400 | $700,400 |
| 2018 | $9,477 | $1,015,900 | $353,400 | $662,500 |
| 2017 | $17,752 | $1,007,500 | $353,300 | $654,200 |
| 2016 | $17,329 | $1,007,500 | $353,300 | $654,200 |
| 2015 | $15,721 | $827,400 | $353,300 | $474,100 |
| 2014 | $15,423 | $827,400 | $353,300 | $474,100 |
Agents Affiliated with this Home
-
S
Seller's Agent in 2025
Stephanie and Dina Group
Barrett Sotheby's International Realty
-
Stephanie Blunt

Seller Co-Listing Agent in 2025
Stephanie Blunt
Barrett Sotheby's International Realty
(978) 369-6453
8 in this area
35 Total Sales
-
Dina DeMayo
D
Seller Co-Listing Agent in 2025
Dina DeMayo
Barrett Sotheby's International Realty
(508) 726-0203
2 in this area
7 Total Sales
-
Laura Baliestiero

Seller's Agent in 2013
Laura Baliestiero
Coldwell Banker Realty - Concord
(508) 864-6011
83 in this area
441 Total Sales
Map
Source: MLS Property Information Network (MLS PIN)
MLS Number: 71442904
APN: CARL-28[7[0
- 1056 Curve St
- 132 Ember Ln
- 12 Martin St
- 81 Hanover Rd
- 1420 Curve St
- 67 Hanover Rd
- 702 Lowell St
- 57 Sleigh Rd
- 16 Acton St
- 15 Sleigh Rd
- 7 Colonial Dr
- 4 Kay's Walk Unit 15
- 2 Kay's Walk Unit 18
- 6 Kay's Walk Unit 6
- 6 Kay's Walk
- 8 Kay's Walk Unit 13
- 3 San Mateo Dr
- 7 Little Bear Hill Rd
- 9 Lakeside Ave
- 94 Bingham Rd
