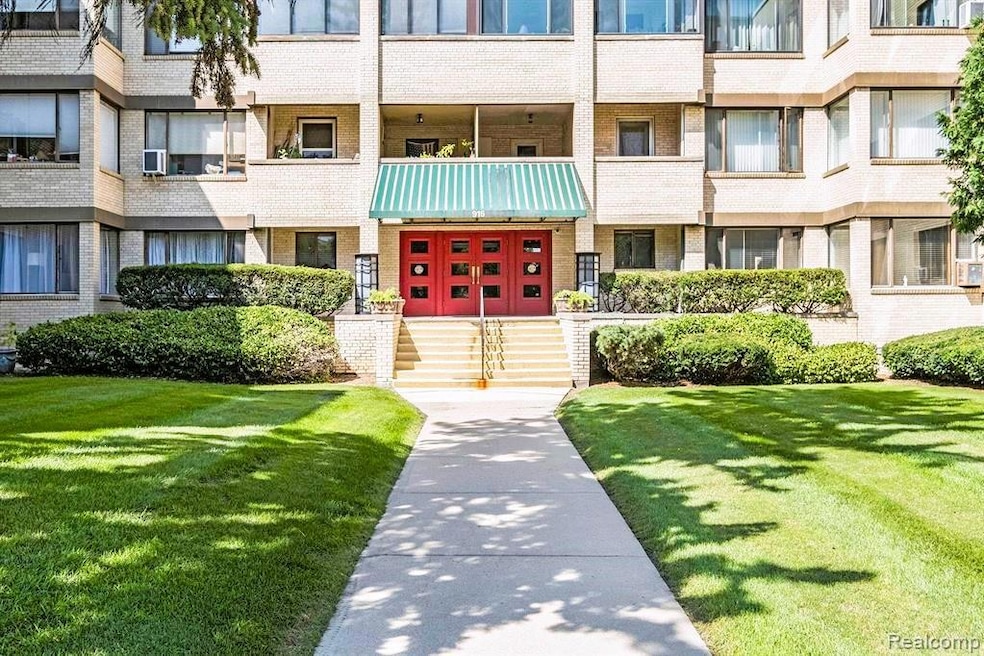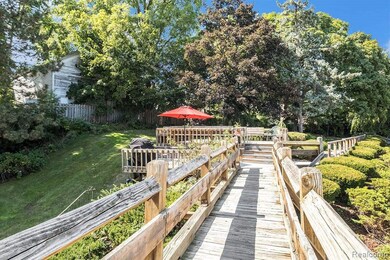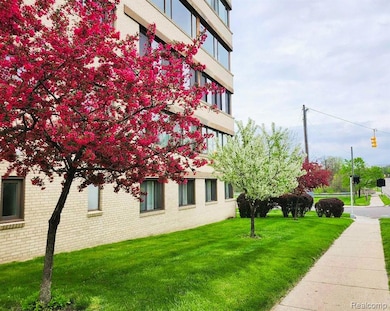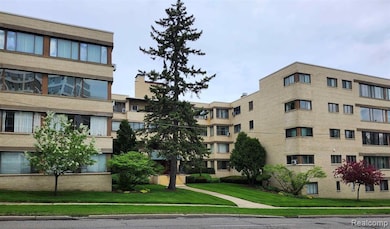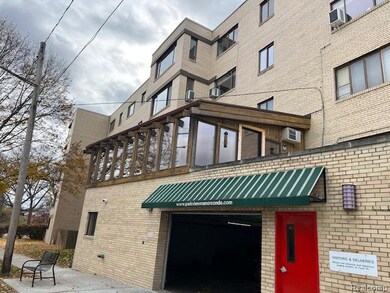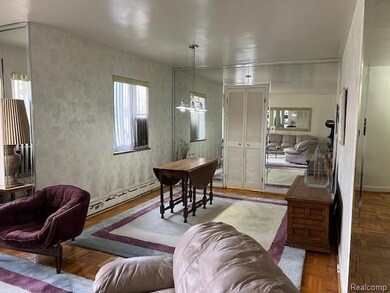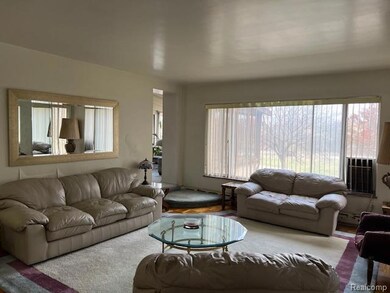915 E Court St Unit 104 Flint, MI 48503
Central Park-Fairfield Village NeighborhoodEstimated payment $1,450/month
Highlights
- 1 Car Attached Garage
- Baseboard Heating
- Laundry Facilities
- 1-Story Property
- Heating System Uses Steam
- Stacked Washer and Dryer
About This Home
High-Rise Living at Its Best! Park Manor Condominiums
Experience the perfect blend of style, comfort, and convenience in this spacious 2-bedroom, 2 full bath condo located minutes of downtown. Enjoy the feel of high-rise living with an abundance of windows that fill the home with natural light and showcase incredible views. The open floor plan offers a large living area plus an extra family room—ideal for entertaining or relaxing. A built-in wet bar adds a touch of sophistication, while in-unit laundry and secure, inside heated garage parking provide everyday ease. Needs some TLC, bring your ideas and vision—this downtown gem offers the space, and light, to make it shine! With its unbeatable location and inviting layout, this condo is a rare find for those seeking downtown convenience and contemporary comfort—all on the first floor!
Listing Agent
WEICHERT REALTORS®-Grant Hamady License #6502388491 Listed on: 11/11/2025

Property Details
Home Type
- Condominium
Est. Annual Taxes
Year Built
- Built in 1948
HOA Fees
- $680 Monthly HOA Fees
Parking
- 1 Car Attached Garage
Home Design
- Brick Exterior Construction
- Slab Foundation
Interior Spaces
- 1,116 Sq Ft Home
- 1-Story Property
- Stacked Washer and Dryer
Kitchen
- Free-Standing Electric Oven
- Dishwasher
Bedrooms and Bathrooms
- 2 Bedrooms
- 2 Full Bathrooms
Location
- Ground Level
Utilities
- Window Unit Cooling System
- Back Up Electric Heat Pump System
- Baseboard Heating
- Heating System Uses Steam
Listing and Financial Details
- Assessor Parcel Number 4118226036
Community Details
Overview
- High-Rise Condominium
- Parkview Manor Condo Subdivision
Amenities
- Laundry Facilities
Pet Policy
- Pets Allowed
Map
Home Values in the Area
Average Home Value in this Area
Tax History
| Year | Tax Paid | Tax Assessment Tax Assessment Total Assessment is a certain percentage of the fair market value that is determined by local assessors to be the total taxable value of land and additions on the property. | Land | Improvement |
|---|---|---|---|---|
| 2025 | $1,980 | $44,500 | $0 | $0 |
| 2024 | $1,796 | $39,500 | $0 | $0 |
| 2023 | $1,732 | $36,200 | $0 | $0 |
| 2022 | $0 | $31,400 | $0 | $0 |
| 2021 | $1,973 | $26,500 | $0 | $0 |
| 2020 | $1,790 | $24,700 | $0 | $0 |
| 2019 | $1,564 | $22,800 | $0 | $0 |
| 2018 | $1,785 | $22,400 | $0 | $0 |
| 2017 | $1,761 | $0 | $0 | $0 |
| 2016 | $1,747 | $0 | $0 | $0 |
| 2015 | -- | $0 | $0 | $0 |
| 2014 | -- | $0 | $0 | $0 |
| 2012 | -- | $21,400 | $0 | $0 |
Property History
| Date | Event | Price | List to Sale | Price per Sq Ft |
|---|---|---|---|---|
| 11/11/2025 11/11/25 | For Sale | $115,000 | -- | $103 / Sq Ft |
Purchase History
| Date | Type | Sale Price | Title Company |
|---|---|---|---|
| Warranty Deed | -- | None Listed On Document | |
| Warranty Deed | $90,000 | Sargents Title Company |
Source: Realcomp
MLS Number: 20251053334
APN: 41-18-226-036
- 915 E Court St
- 903 E Court St
- 911 E 7th St
- 621 Pierson St
- 620 E 2nd St
- 841 E 8th St
- 607 East St
- 410 E 4th St
- 930 Belmont Ave
- 1106 Maxine St
- 1623 Montclair Ave
- A Avenue
- 1506 Ridgelawn Ave
- 1628 Broad Ct
- 1815 E 2nd St
- 1018 Lafayette St
- 1129 S Franklin Ave
- 1510 S Franklin Ave
- 1409 S Franklin Ave
- 211 W 5th St Unit 1
- 522 Crapo St
- 310 E 3rd St
- 224 E Court St
- 1701 Park St
- 1201 Saginaw St
- 318 W 2nd St
- 1733 Kansas Ave
- 607 E 2nd Ave
- 901 F J McCree Dr
- 1140 Ave B
- 1414 N Lynch #2 St
- 1414 N Lynch #1 St
- 1930 Woodslea Dr
- 926 Bloor Ave
- 836 Victoria Ave
- 3102 Fox Cir
- 3005 Menominee Ave
- 3641 Providence St
- 3202 Western Rd
- 1505 Downey St
