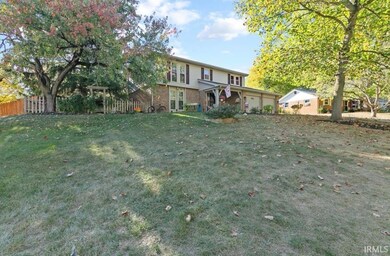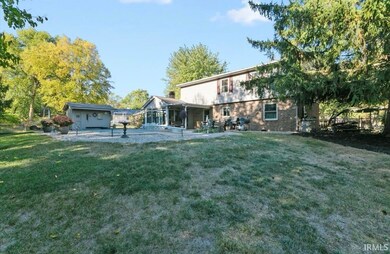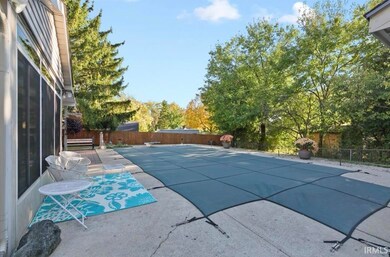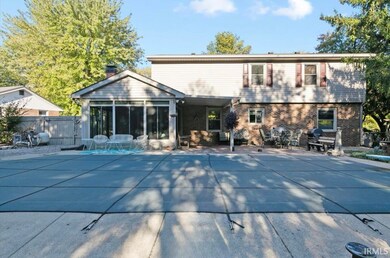915 Edgehill Ln Anderson, IN 46012
Estimated payment $2,147/month
Highlights
- In Ground Pool
- 1 Fireplace
- Formal Dining Room
- Traditional Architecture
- Covered Patio or Porch
- 2 Car Attached Garage
About This Home
Welcome to Emerald Glen! Offering an amazing 3500 sq ft 2 story home within walking distance to White River. This charming residence offers ample space with 4 bedrooms, 2 full baths and 2 half baths. Main level has the living room off of the entryway, dining room, kitchen, family room and sun room leading to a large outdoor patio. This area is great for entertaining with an in ground pool, completely fenced in backyard with pool storage/shed. All kitchen appliances stay including: range, hood, dishwasher and new stainless steel refrigerator. Master bedroom with en suite has new carpet and an updated bathroom. The upstairs 2nd full bath has been renovated as well. On the main level, the family room has a corner fireplace that is wood burning. Downstairs in the rec room you will find the half bath, the bar with a new custom bar top, new built in dorm size refrigerator and pool table. Off of the rec room is the mechanical room housing the brand new HVAC system 2025, water heater and additional storage measuring 6x23. The two car attached garage is heated and cooled and has brand new garage door openers. A rare find and a must see.
Listing Agent
The Taflinger Real Estate Group Brokerage Phone: 765-282-1227 Listed on: 10/17/2025
Open House Schedule
-
Saturday, November 08, 20252:00 to 4:00 pm11/8/2025 2:00:00 PM +00:0011/8/2025 4:00:00 PM +00:00Come tour this stunning 3,500 sq ft home in beautiful Emerald Glen — just steps from the White River! With 4 bedrooms, multiple living spaces, a finished basement with bar, and your own backyard oasis complete with in-ground pool, this one truly has it all. Plus… our agent will have plenty of snacks waiting for you! ???? Don’t miss your chance to see this gorgeous home in person!Add to Calendar
Home Details
Home Type
- Single Family
Est. Annual Taxes
- $1,300
Year Built
- Built in 1975
Lot Details
- 0.33 Acre Lot
- Lot Dimensions are 100x143
- Level Lot
Parking
- 2 Car Attached Garage
- Driveway
- Off-Street Parking
Home Design
- Traditional Architecture
- Brick Exterior Construction
- Poured Concrete
- Shingle Roof
- Vinyl Construction Material
Interior Spaces
- 1.5-Story Property
- 1 Fireplace
- Entrance Foyer
- Formal Dining Room
- Pull Down Stairs to Attic
- Laundry on main level
Flooring
- Carpet
- Vinyl
Bedrooms and Bathrooms
- 4 Bedrooms
Basement
- Basement Fills Entire Space Under The House
- 1 Bathroom in Basement
Outdoor Features
- In Ground Pool
- Covered Patio or Porch
Location
- Suburban Location
Schools
- Eastside Elementary School
- Highland Middle School
- Anderson High School
Utilities
- Forced Air Heating and Cooling System
- Window Unit Cooling System
- Heating System Uses Gas
- Private Company Owned Well
- Well
Listing and Financial Details
- Assessor Parcel Number 48-12-04-400-165.000-033
- Seller Concessions Not Offered
Community Details
Overview
- Emerald Glen Subdivision
Recreation
- Community Pool
Map
Home Values in the Area
Average Home Value in this Area
Tax History
| Year | Tax Paid | Tax Assessment Tax Assessment Total Assessment is a certain percentage of the fair market value that is determined by local assessors to be the total taxable value of land and additions on the property. | Land | Improvement |
|---|---|---|---|---|
| 2024 | $2,256 | $203,900 | $19,600 | $184,300 |
| 2023 | $2,070 | $180,400 | $18,600 | $161,800 |
| 2022 | $1,981 | $179,400 | $17,600 | $161,800 |
| 2021 | $1,834 | $166,200 | $17,600 | $148,600 |
| 2020 | $1,795 | $163,000 | $16,700 | $146,300 |
| 2019 | $1,696 | $154,500 | $16,700 | $137,800 |
| 2018 | $1,656 | $141,700 | $16,700 | $125,000 |
| 2017 | $1,457 | $139,700 | $16,700 | $123,000 |
| 2016 | $1,440 | $138,100 | $16,700 | $121,400 |
| 2014 | $1,451 | $139,900 | $16,700 | $123,200 |
| 2013 | $1,451 | $140,000 | $16,700 | $123,300 |
Property History
| Date | Event | Price | List to Sale | Price per Sq Ft |
|---|---|---|---|---|
| 10/30/2025 10/30/25 | Price Changed | $388,900 | -0.3% | $112 / Sq Ft |
| 10/14/2025 10/14/25 | For Sale | $389,900 | -- | $112 / Sq Ft |
Source: Indiana Regional MLS
MLS Number: 202542389
APN: 48-12-04-400-165.000-033
- 1294 N 300 E
- 1311 N 300 E
- 1328 N 300 E
- 5064 Glenmore Rd
- 3724 Brighton Ln
- 809 Deerfield Rd
- 150 North St
- 701 Westgate Dr
- 811 North St
- 818 Vasbinder Dr
- 2209 Holden Dr
- 405 North St
- 4013 Eastern Dr
- 28 Cambridge Ct
- 124 Canterbury Ct
- 3864 Colonial Dr
- 305 Oxford Rd
- 0 S Rangeline Rd Unit MBR22058812
- 0 Hanover Dr
- 66 Circle Dr
- 619 Woodlawn Dr
- 609 Coventry Dr
- 530 Alhambra Dr
- 712 Ranike Dr
- 1800 Cross Lakes Blvd
- 615 Ravens Lake Dr
- 1708 C St
- 309.5 Central Ave
- 512 Central Ave
- 1900 Broadway St Unit B
- 330 E 12th St Unit 2
- 1506 Walnut St Unit 2
- 600 Main St
- 3833 Hoosier Woods Ct
- 319 E 12th St
- 1514 E 30th St
- 4491 N 200 E
- 1016 E 26th St Unit 3
- 1314 Central Ave Unit .5
- 2119 Noble St







