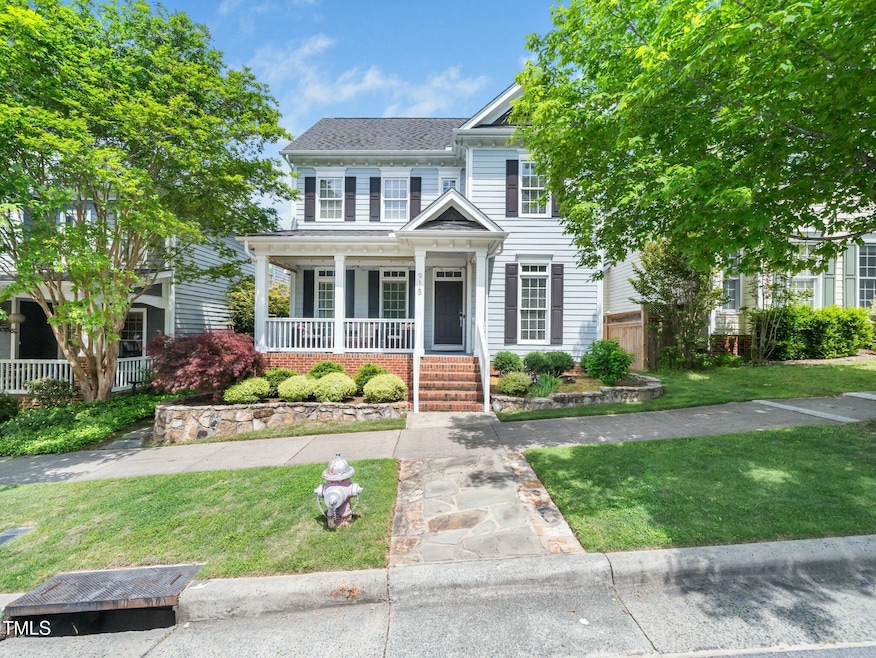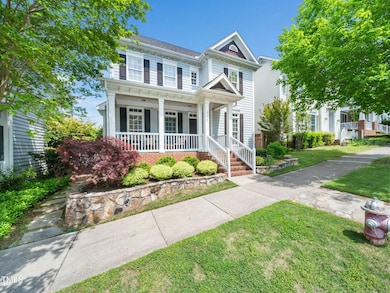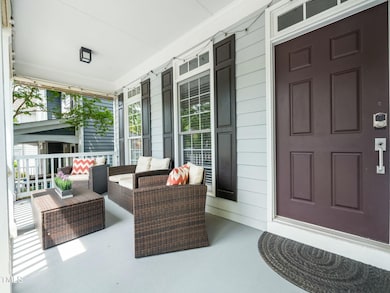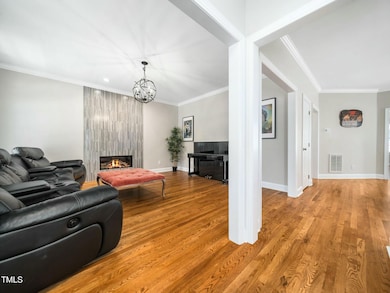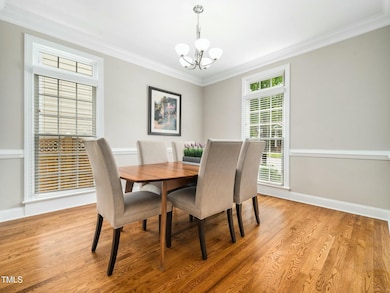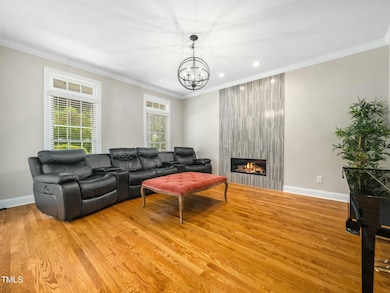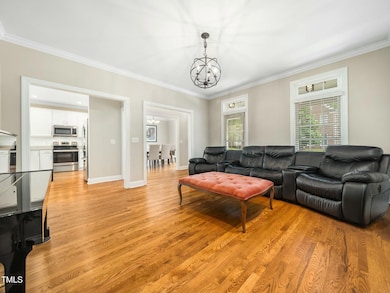
915 Edgewater Cir Chapel Hill, NC 27516
Southern Village NeighborhoodHighlights
- Transitional Architecture
- Wood Flooring
- Attic
- Scroggs Elementary School Rated A
- Main Floor Primary Bedroom
- 3-minute walk to Fan Branch Pocket Park
About This Home
As of May 2025Nestled in one of the area's most sought-after neighborhoods, this beautifully maintained home is ready to welcome its new owner. From the moment you arrive, the inviting front porch offers the perfect spot to enjoy a morning coffee or unwind after a long day.Step inside to discover an open-concept floor plan filled with abundant natural light. The updated kitchen is a chef's delight, featuring modern countertops, stainless steel appliances, a stunning stainless steel sink, and ample workspace.The spacious primary suite is conveniently located on the first floor and boasts a renovated bathroom complete with a luxurious walk-in shower. Upstairs, you'll find two additional bedrooms, a full bathroom, and a generous loft area—ideal for a home office, playroom, or media space.Throughout the home, there's no carpet—just beautiful flooring that adds to the clean, contemporary feel. The backyard is a private oasis, perfect for entertaining or relaxing, with a bluestone patio, stepping stones, and artfully designed landscaping. Additional features include a two-car garage and a fully fenced backyard retreat. Located on a quiet, tree-lined street just minutes away from greenway, shops, restaurants, movie theaters, and more. All this just over a two miles from UNC. Check out the Southern Village Club website to learn more about joining the pool, tennis, and clubhouse. Don't miss your chance to own this exceptional home in an unbeatable location!
Last Agent to Sell the Property
EXP Realty LLC License #282894 Listed on: 04/25/2025

Home Details
Home Type
- Single Family
Est. Annual Taxes
- $7,772
Year Built
- Built in 1999
Lot Details
- 4,356 Sq Ft Lot
- Fenced Yard
- Fenced
HOA Fees
- $41 Monthly HOA Fees
Parking
- 2 Car Garage
Home Design
- Transitional Architecture
- Raised Foundation
- Shingle Roof
Interior Spaces
- 2,071 Sq Ft Home
- 2-Story Property
- Smooth Ceilings
- High Ceiling
- Recessed Lighting
- 1 Fireplace
- Entrance Foyer
- Family Room
- Breakfast Room
- Dining Room
- Loft
- Wood Flooring
- Basement
- Crawl Space
- Pull Down Stairs to Attic
- Smart Locks
Kitchen
- Electric Oven
- Microwave
- Dishwasher
- Quartz Countertops
Bedrooms and Bathrooms
- 3 Bedrooms
- Primary Bedroom on Main
- Walk-In Closet
- Double Vanity
- Walk-in Shower
Laundry
- Laundry Room
- Laundry on main level
Outdoor Features
- Covered patio or porch
- Rain Gutters
Schools
- Mary Scroggs Elementary School
- Grey Culbreth Middle School
- Carrboro High School
Utilities
- Forced Air Zoned Cooling and Heating System
- Heating System Uses Natural Gas
Listing and Financial Details
- Assessor Parcel Number 9777965078
Community Details
Overview
- Association fees include road maintenance
- Mill House Properties Association, Phone Number (919) 448-5150
- Southern Village Subdivision
Recreation
- Community Playground
Ownership History
Purchase Details
Home Financials for this Owner
Home Financials are based on the most recent Mortgage that was taken out on this home.Purchase Details
Home Financials for this Owner
Home Financials are based on the most recent Mortgage that was taken out on this home.Purchase Details
Home Financials for this Owner
Home Financials are based on the most recent Mortgage that was taken out on this home.Purchase Details
Home Financials for this Owner
Home Financials are based on the most recent Mortgage that was taken out on this home.Similar Homes in Chapel Hill, NC
Home Values in the Area
Average Home Value in this Area
Purchase History
| Date | Type | Sale Price | Title Company |
|---|---|---|---|
| Warranty Deed | $801,000 | None Listed On Document | |
| Warranty Deed | $801,000 | None Listed On Document | |
| Warranty Deed | $579,000 | None Available | |
| Warranty Deed | $420,000 | None Available | |
| Warranty Deed | $272,500 | -- |
Mortgage History
| Date | Status | Loan Amount | Loan Type |
|---|---|---|---|
| Open | $640,800 | New Conventional | |
| Closed | $640,800 | New Conventional | |
| Previous Owner | $463,200 | New Conventional | |
| Previous Owner | $75,000 | Credit Line Revolving | |
| Previous Owner | $336,000 | New Conventional | |
| Previous Owner | $152,000 | No Value Available | |
| Previous Owner | $25,000 | Credit Line Revolving |
Property History
| Date | Event | Price | Change | Sq Ft Price |
|---|---|---|---|---|
| 05/20/2025 05/20/25 | Sold | $801,000 | +4.7% | $387 / Sq Ft |
| 04/26/2025 04/26/25 | Pending | -- | -- | -- |
| 04/25/2025 04/25/25 | For Sale | $765,000 | +32.1% | $369 / Sq Ft |
| 12/14/2023 12/14/23 | Off Market | $579,000 | -- | -- |
| 07/30/2021 07/30/21 | Sold | $579,000 | 0.0% | $280 / Sq Ft |
| 06/20/2021 06/20/21 | Pending | -- | -- | -- |
| 06/18/2021 06/18/21 | For Sale | $579,000 | -- | $280 / Sq Ft |
Tax History Compared to Growth
Tax History
| Year | Tax Paid | Tax Assessment Tax Assessment Total Assessment is a certain percentage of the fair market value that is determined by local assessors to be the total taxable value of land and additions on the property. | Land | Improvement |
|---|---|---|---|---|
| 2024 | $7,772 | $455,500 | $205,000 | $250,500 |
| 2023 | $7,559 | $455,500 | $205,000 | $250,500 |
| 2022 | $7,244 | $455,500 | $205,000 | $250,500 |
| 2021 | $7,157 | $455,500 | $205,000 | $250,500 |
| 2020 | $7,328 | $438,800 | $205,000 | $233,800 |
| 2018 | $7,162 | $438,800 | $205,000 | $233,800 |
| 2017 | $6,972 | $438,800 | $205,000 | $233,800 |
| 2016 | $6,972 | $421,441 | $81,634 | $339,807 |
| 2015 | $6,972 | $421,441 | $81,634 | $339,807 |
| 2014 | $6,928 | $421,441 | $81,634 | $339,807 |
Agents Affiliated with this Home
-

Seller's Agent in 2025
Julia Armstrong
EXP Realty LLC
(919) 609-7221
2 in this area
132 Total Sales
-
R
Buyer's Agent in 2025
Rebekah Huckabee
Coldwell Banker Advantage
(919) 967-6363
1 in this area
33 Total Sales
-
E
Seller's Agent in 2021
Erika Buchholtz
Berkshire Hathaway HomeService
(919) 219-7218
45 in this area
116 Total Sales
Map
Source: Doorify MLS
MLS Number: 10091813
APN: 9777965078
- 403 Brookgreen Dr
- 600 Copperline Dr Unit 103
- 700 Market St Unit 214
- 102 Westside Dr
- 120 Hillspring Ln
- 651 Boulder Point Dr
- 237 Abercorn Cir
- 105 Jolyn Place
- 7 Woodward Way
- 102 Highstream Place
- 391 Northside Dr
- 104 Windorah Place
- 108 Nuttree Ln
- 401 Westbury Dr
- 260 Culbreth Rd
- 417 Westbury Dr
- 112 Old Bridge Ln
- 216 Copper Beech Ct
- 125 Mallard Ct
- 122 Mallard Ct
