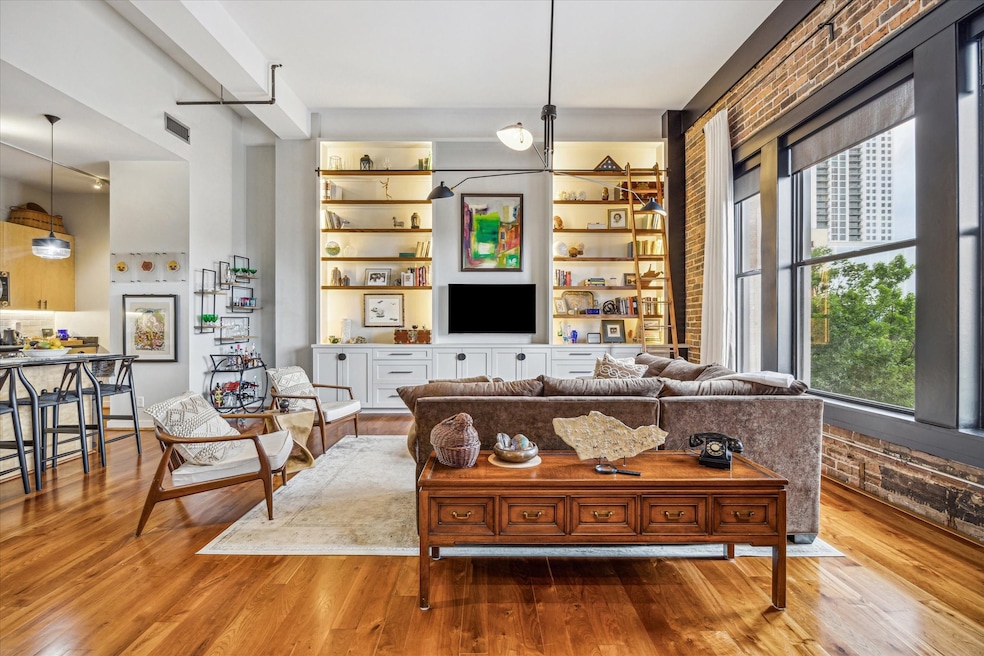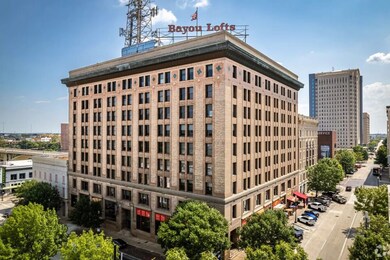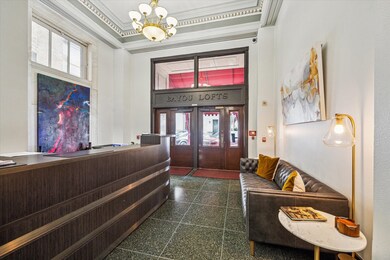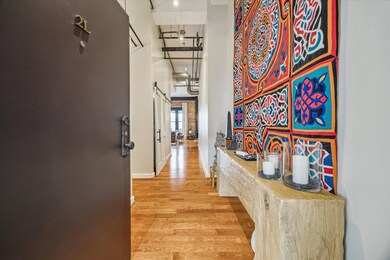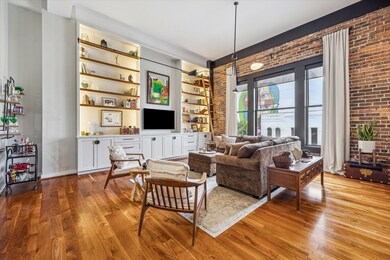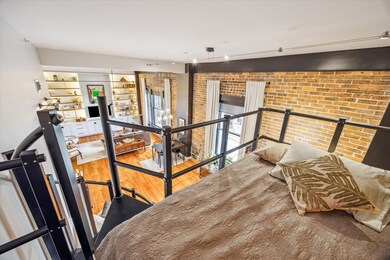Bayou Lofts 915 Franklin St Unit 2L Houston, TX 77002
Downtown Houston NeighborhoodEstimated payment $3,995/month
Highlights
- Concierge
- 4-minute walk to Preston
- Rooftop Deck
- Fitness Center
- Spa
- 2-minute walk to Allen's Landing
About This Home
Architectural character meets modern utility in this Downtown loft located at Bayou Lofts, a historic pre-war building converted in 1997. With over 1,360 square feet, this 2BR/2BTH corner unit features exposed brick, immaculate hardwood floors, industrial-style windows, and a lofted secondary bed atop a home office. Kitchen includes granite countertops, stainless appliances, and generous storage. The custom full-wall cabinetry offers sleek, functional design rarely found in loft living. Two assigned parking spaces (a rarity Downtown), 24-hour concierge, fitness center, and a rooftop pool terrace with skyline views. Located in Houston’s historic district, just steps from METRORail, Market Square Park, restaurants, and nightlife. HOA covers water, trash, building insurance, concierge, and more. A balance of cool and convenience for buyers seeking substance, style, and walkability in the city core.
Property Details
Home Type
- Condominium
Est. Annual Taxes
- $7,007
Year Built
- Built in 1997
Lot Details
- East Facing Home
- Cleared Lot
HOA Fees
- $1,327 Monthly HOA Fees
Home Design
- Entry on the 2nd floor
- Steel Beams
- Concrete Block And Stucco Construction
Interior Spaces
- 1,363 Sq Ft Home
- Brick Wall or Ceiling
- Vaulted Ceiling
- Ceiling Fan
- Window Treatments
- Family Room Off Kitchen
- Combination Dining and Living Room
- Loft
- Home Gym
- Wood Flooring
Kitchen
- Breakfast Bar
- Convection Oven
- Gas Oven
- Gas Range
- Microwave
- Dishwasher
- Kitchen Island
- Quartz Countertops
- Disposal
Bedrooms and Bathrooms
- 2 Bedrooms
- Maid or Guest Quarters
- 2 Full Bathrooms
- Bathtub with Shower
Laundry
- Dryer
- Washer
Parking
- 2 Car Garage
- Garage Door Opener
- Assigned Parking
- Controlled Entrance
Eco-Friendly Details
- Energy-Efficient Thermostat
Outdoor Features
- Spa
- Rooftop Deck
Schools
- Crockett Elementary School
- Gregory-Lincoln Middle School
- Northside High School
Utilities
- Central Heating and Cooling System
- Programmable Thermostat
Community Details
Overview
- Association fees include common area insurance, clubhouse, gas, internet, ground maintenance, maintenance structure, partial utilities, recreation facilities, sewer, trash, water
- First Service Residential Association
- Bayou Lofts Condos
- Bayou Lofts Condo 02 Amd Subdivision
Amenities
- Concierge
- Doorman
- Elevator
Recreation
Security
- Security Guard
- Card or Code Access
Map
About Bayou Lofts
Home Values in the Area
Average Home Value in this Area
Tax History
| Year | Tax Paid | Tax Assessment Tax Assessment Total Assessment is a certain percentage of the fair market value that is determined by local assessors to be the total taxable value of land and additions on the property. | Land | Improvement |
|---|---|---|---|---|
| 2025 | $7,007 | $330,182 | $62,735 | $267,447 |
| 2024 | $7,007 | $334,899 | $63,631 | $271,268 |
| 2023 | $7,007 | $305,646 | $58,073 | $247,573 |
| 2022 | $6,617 | $284,060 | $53,971 | $230,089 |
| 2021 | $7,894 | $322,451 | $61,266 | $261,185 |
| 2020 | $8,187 | $322,451 | $61,266 | $261,185 |
| 2019 | $8,591 | $324,444 | $65,475 | $258,969 |
| 2018 | $4,038 | $324,444 | $65,475 | $258,969 |
| 2017 | $9,127 | $344,606 | $65,475 | $279,131 |
| 2016 | $8,589 | $324,297 | $61,616 | $262,681 |
| 2015 | $6,247 | $301,900 | $57,361 | $244,539 |
| 2014 | $6,247 | $286,606 | $54,455 | $232,151 |
Property History
| Date | Event | Price | Change | Sq Ft Price |
|---|---|---|---|---|
| 09/06/2025 09/06/25 | Price Changed | $393,000 | -1.3% | $288 / Sq Ft |
| 05/28/2025 05/28/25 | Price Changed | $398,000 | -1.2% | $292 / Sq Ft |
| 05/07/2025 05/07/25 | For Sale | $403,000 | -- | $296 / Sq Ft |
Purchase History
| Date | Type | Sale Price | Title Company |
|---|---|---|---|
| Vendors Lien | -- | Old Republic Title Ins Co | |
| Trustee Deed | $150,000 | None Available | |
| Foreclosure Deed | -- | None Available | |
| Warranty Deed | -- | First American Title | |
| Warranty Deed | -- | None Available | |
| Warranty Deed | -- | Partners Title Company |
Mortgage History
| Date | Status | Loan Amount | Loan Type |
|---|---|---|---|
| Open | $238,400 | New Conventional | |
| Previous Owner | $265,600 | New Conventional | |
| Previous Owner | $252,700 | No Value Available |
Source: Houston Association of REALTORS®
MLS Number: 43316866
APN: 1207900000011
- 915 Franklin St Unit 9I
- 915 Franklin St Unit 2I
- 915 Franklin St Unit 9N
- 915 Franklin St Unit 9L
- 915 Franklin St Unit 4A
- 915 Franklin St Unit 3G
- 204 Travis St Unit 4A
- 201 Main St Unit 3H
- 915 N San Jacinto St
- 1120 Texas St Unit 5D
- 1120 Texas St Unit 7D
- 1120 Texas St Unit 9B
- 705 Main St Unit 315
- 705 Main St Unit 607
- 705 Main St Unit 302
- 705 Main St Unit 801
- 705 Main St Unit 321
- 705 Main St Unit 206
- 711 Main St Unit 1003
- 0 Sterrett St
- 915 Franklin St Unit 3D
- 777 Preston St
- 777 Preston St Unit 10E.1404707
- 777 Preston St Unit 7J.1404706
- 777 Preston St Unit 14J.365947
- 777 Preston St Unit 31B.1405221
- 777 Preston St Unit 12J.365948
- 777 Preston St Unit 10H.1407579
- 777 Preston St Unit 16L.847274
- 777 Preston St Unit 14I.664968
- 777 Preston St Unit 9K.365971
- 777 Preston St Unit 39L.1351369
- 777 Preston St Unit 29L.1342172
- 777 Preston St Unit 26P.1405220
- 777 Preston St Unit 32I.982678
- 777 Preston St Unit 14G.365934
- 777 Preston St Unit 8L.1407577
- 777 Preston St Unit 8E.1407578
- 777 Preston St Unit 7C.1405222
- 777 Preston St Unit 11J.1405217
