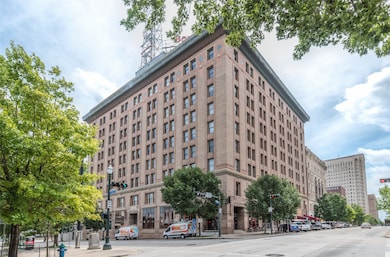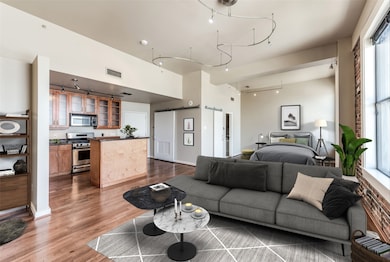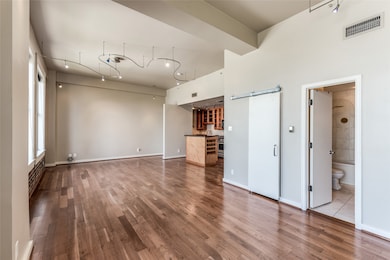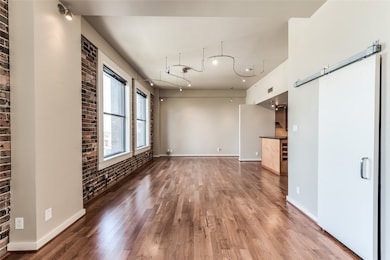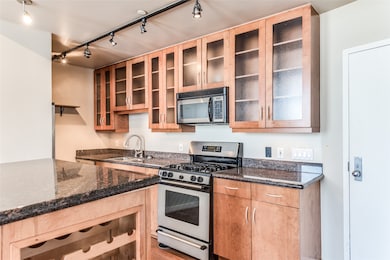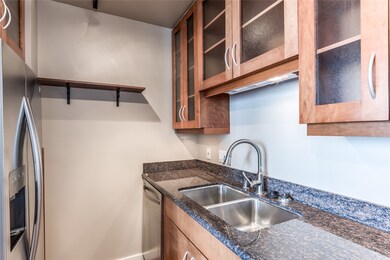Bayou Lofts 915 Franklin St Unit 8E Floor 8 Houston, TX 77002
Downtown Houston NeighborhoodHighlights
- Doorman
- 4-minute walk to Preston
- Community Pool
- 1.17 Acre Lot
- Wood Flooring
- 2-minute walk to Allen's Landing
About This Home
Beautiful studio loft located in the heart of Downtown’s Historic District. Features include scenic city views, exposed brick accents, and hardwood floors throughout. The kitchen offers cherry cabinetry with glass inserts, granite countertops, mosaic tile backsplash, gas range, and stainless steel appliances. Building amenities include a 24/7 concierge, fitness center, rooftop deck with panoramic skyline views, and splash pool. Rent covers fiber optic internet, water, sewer, trash, and gas. 1 assigned parking space. Storage cage #54!
Listing Agent
Better Homes and Gardens Real Estate Gary Greene - Downtown License #0485856 Listed on: 10/15/2025

Co-Listing Agent
Better Homes and Gardens Real Estate Gary Greene - Downtown License #0778454
Condo Details
Home Type
- Condominium
Est. Annual Taxes
- $3,961
Year Built
- Built in 1997
Parking
- 1 Car Garage
- Assigned Parking
- Controlled Entrance
Home Design
- Entry on the 8th floor
Interior Spaces
- 698 Sq Ft Home
- 1-Story Property
- Brick Wall or Ceiling
- Wood Flooring
- Stacked Washer and Dryer
Kitchen
- Electric Oven
- Gas Cooktop
- Microwave
- Dishwasher
- Disposal
Bedrooms and Bathrooms
- 1 Bedroom
- 1 Full Bathroom
- Double Vanity
- Bathtub with Shower
Schools
- Crockett Elementary School
- Gregory-Lincoln Middle School
- Northside High School
Utilities
- Central Heating and Cooling System
Listing and Financial Details
- Property Available on 11/1/25
- Long Term Lease
Community Details
Overview
- First Service Residential Association
- Mid-Rise Condominium
- Bayou Lofts Condos
- Bayou Lofts Condo 02 Amd Subdivision
Recreation
Pet Policy
- Call for details about the types of pets allowed
- Pet Deposit Required
Additional Features
- Doorman
- Card or Code Access
Map
About Bayou Lofts
Source: Houston Association of REALTORS®
MLS Number: 19531854
APN: 1207900000084
- 915 Franklin St Unit 2I
- 915 Franklin St Unit 9I
- 915 Franklin St Unit 9L
- 915 Franklin St Unit 2F
- 915 Franklin St Unit 5L
- 915 Franklin St Unit 9N
- 201 Main St Unit 3G
- 201 Main St Unit 3H
- 915 N San Jacinto St
- 1120 Texas St Unit 7D
- 1120 Texas St Unit 4B
- 1120 Texas St Unit 5D
- 1120 Texas St Unit 9B
- 705 Main St Unit 302
- 705 Main St Unit 321
- 705 Main St Unit 315
- 705 Main St Unit 206
- 711 Main St Unit 505
- 711 Main St Unit 1003
- 914 Main St Unit 2204
- 777 Preston St
- 409 Travis St
- 777 Preston St Unit 37E.1412359
- 777 Preston St Unit 29L.1342172
- 777 Preston St Unit 31B.1405221
- 777 Preston St Unit 38E.1412804
- 777 Preston St Unit 8P.1412801
- 777 Preston St Unit 39L.1351369
- 777 Preston St Unit 12H.1412355
- 777 Preston St Unit 8E.1407578
- 777 Preston St Unit 8D.1412808
- 777 Preston St Unit 11J.1405217
- 777 Preston St Unit 26P.1405220
- 777 Preston St Unit 14I.664968
- 777 Preston St Unit 8L.1407577
- 777 Preston St Unit 16L.847274
- 777 Preston St Unit 22L.1412351
- 777 Preston St Unit 16K.1412812
- 777 Preston St Unit 8K.1412802
- 777 Preston St Unit 11E.1404705

