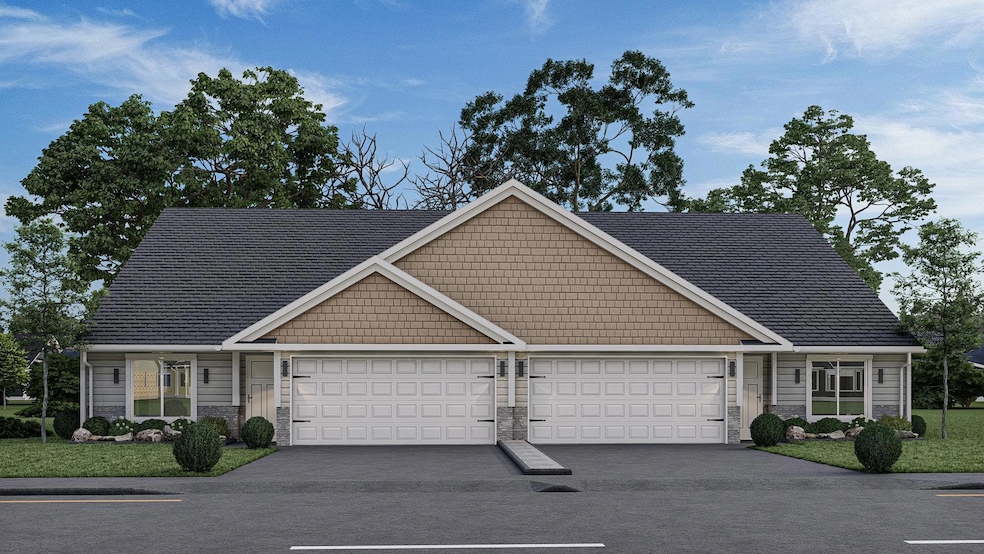PENDING
NEW CONSTRUCTION
915 Gable St Taylors Falls, MN 55084
Estimated payment $2,113/month
Total Views
1,015
2
Beds
2
Baths
1,450
Sq Ft
$234
Price per Sq Ft
Highlights
- New Construction
- 2 Car Attached Garage
- Forced Air Heating and Cooling System
- Chisago Lakes High School Rated 9+
- 1-Story Property
- Electric Fireplace
About This Home
Enjoy One-Level Living in this 55+ community just minutes from scenic Taylors Falls. These new construction homes feature open, spacious layouts and modern finishes for a low-maintenance lifestyle. Owner is agent.
Townhouse Details
Home Type
- Townhome
Est. Annual Taxes
- $489
Year Built
- Built in 2025 | New Construction
HOA Fees
- $270 Monthly HOA Fees
Parking
- 2 Car Attached Garage
Interior Spaces
- 1,450 Sq Ft Home
- 1-Story Property
- Electric Fireplace
Bedrooms and Bathrooms
- 2 Bedrooms
Additional Features
- 6,229 Sq Ft Lot
- Forced Air Heating and Cooling System
Community Details
- Association fees include maintenance structure, hazard insurance, lawn care, ground maintenance, shared amenities, snow removal
- Granite Ledge Homeowners Association, Phone Number (715) 294-0509
- Granite Ledge Subdivision
Listing and Financial Details
- Assessor Parcel Number 200002855
Map
Create a Home Valuation Report for This Property
The Home Valuation Report is an in-depth analysis detailing your home's value as well as a comparison with similar homes in the area
Home Values in the Area
Average Home Value in this Area
Tax History
| Year | Tax Paid | Tax Assessment Tax Assessment Total Assessment is a certain percentage of the fair market value that is determined by local assessors to be the total taxable value of land and additions on the property. | Land | Improvement |
|---|---|---|---|---|
| 2023 | $562 | $32,000 | $32,000 | $0 |
| 2022 | $492 | $30,000 | $30,000 | $0 |
| 2021 | $198 | $22,000 | $0 | $0 |
| 2020 | $134 | $10,000 | $10,000 | $0 |
| 2019 | $140 | $0 | $0 | $0 |
| 2018 | $144 | $0 | $0 | $0 |
| 2017 | $438 | $0 | $0 | $0 |
| 2016 | $452 | $0 | $0 | $0 |
| 2015 | $308 | $0 | $0 | $0 |
| 2014 | -- | $13,000 | $0 | $0 |
Source: Public Records
Property History
| Date | Event | Price | List to Sale | Price per Sq Ft |
|---|---|---|---|---|
| 06/25/2025 06/25/25 | Pending | -- | -- | -- |
| 05/19/2025 05/19/25 | For Sale | $339,900 | -- | $234 / Sq Ft |
Source: NorthstarMLS
Purchase History
| Date | Type | Sale Price | Title Company |
|---|---|---|---|
| Warranty Deed | $35,000 | Mn Title Solutions Llc | |
| Warranty Deed | $150,000 | Arden Title Llc |
Source: Public Records
Mortgage History
| Date | Status | Loan Amount | Loan Type |
|---|---|---|---|
| Open | $455,000 | Construction |
Source: Public Records
Source: NorthstarMLS
MLS Number: 6723595
APN: 20-00028-55
Nearby Homes
- 917 Gable St
- 724 Hilltop Dr
- 966 Chestnut St
- TBD Folsom St
- 631 Bench St
- 120 E Maryland St
- 221 N Jefferson St
- 1007 N Hamilton St
- 226 N Madison St
- 8xx E Louisiana St
- 691 Mindy Creek Ln
- 702 Hilltop Ln
- 721 Hilltop Ln
- 722 Hilltop Ln
- 745 Hilltop Ln
- 730 Highview Ct
- 735 Highview Ct
- 765 Hilltop Ln
- 714 Old Highway 8
- Xxx 160th Ave

