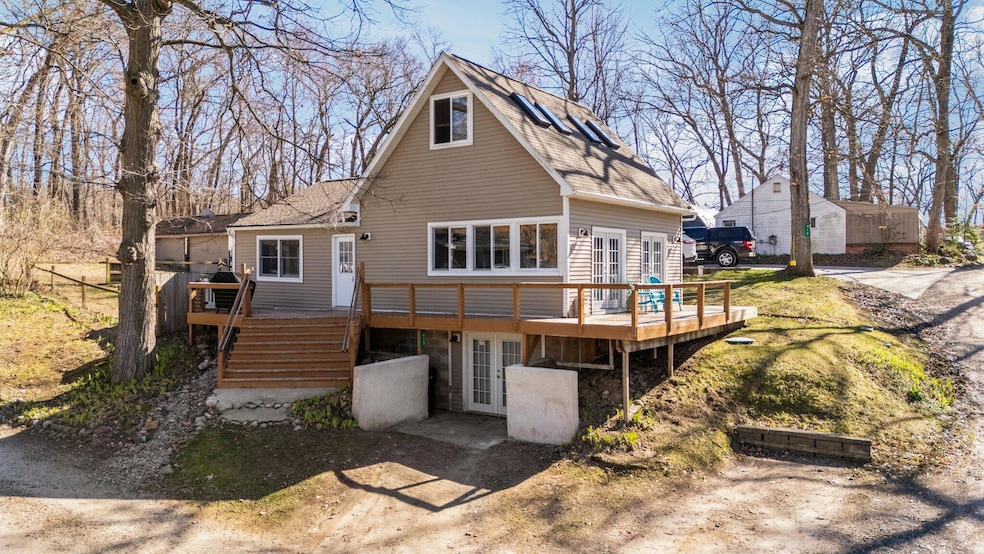
915 Guinan Dr Chelsea, MI 48118
Highlights
- Deeded Waterfront Access Rights
- Water Views
- Contemporary Architecture
- South Meadows Elementary School Rated A-
- Deck
- Main Floor Bedroom
About This Home
As of June 2025Wonderfully updated home with gorgeous views from your deck and lake access to all sports Sugarloaf Lake! A sun drenched open floor plan with a quaint living room that opens into the kitchen. The entry floor also features two bedroom and large bathroom. Upstairs is one large bedroom and the finished walk-out lower level showcases a family room, bathroom, laundry area and storage. The deck provides scenic views of Sugarloaf Lake and the home also has a nice sized fenced in backyard. The lake access includes an opportunity to swim, fish and launch a kayak or canoe. No association or association fee. Updates; Interior painting, Well bladder tank 2024; Retaining walls were refinished and the structural integrity was verified 2021; Finished lower level and bathroom added, furnace in lower level, Foundation System of Michigan installed a drainage system in 2018. Low Lyndon Township taxes with options for internet and streaming (fiber optic or Midwest Energy and Communications). Don't wait! Come home to
Last Agent to Sell the Property
Real Estate One Inc License #6501301172 Listed on: 04/18/2025

Home Details
Home Type
- Single Family
Est. Annual Taxes
- $2,748
Year Built
- Built in 1940
Lot Details
- 4,008 Sq Ft Lot
- Lot Dimensions are 40x100
- Cul-De-Sac
- Shrub
- Back Yard Fenced
- Property is zoned LR, LR
Parking
- Gravel Driveway
Home Design
- Contemporary Architecture
- Shingle Roof
- Vinyl Siding
Interior Spaces
- 2,080 Sq Ft Home
- 2-Story Property
- Ceiling Fan
- Window Screens
- Water Views
Kitchen
- Range
- Microwave
- Dishwasher
- Snack Bar or Counter
Flooring
- Carpet
- Laminate
- Tile
Bedrooms and Bathrooms
- 3 Bedrooms | 2 Main Level Bedrooms
- Bathroom on Main Level
- 2 Full Bathrooms
Laundry
- Laundry on lower level
- Dryer
- Washer
Finished Basement
- Walk-Out Basement
- Basement Fills Entire Space Under The House
- Sump Pump
Outdoor Features
- Deeded Waterfront Access Rights
- Deck
- Porch
Utilities
- Forced Air Heating and Cooling System
- Heating System Uses Natural Gas
- Well
- Natural Gas Water Heater
- High Speed Internet
Additional Features
- Accessible Bedroom
- Mineral Rights Excluded
Community Details
- Griffin's Subdivision
Similar Homes in Chelsea, MI
Home Values in the Area
Average Home Value in this Area
Property History
| Date | Event | Price | Change | Sq Ft Price |
|---|---|---|---|---|
| 06/13/2025 06/13/25 | Sold | $299,000 | 0.0% | $144 / Sq Ft |
| 05/05/2025 05/05/25 | Price Changed | $299,000 | -5.1% | $144 / Sq Ft |
| 04/27/2025 04/27/25 | Price Changed | $315,000 | -3.1% | $151 / Sq Ft |
| 04/18/2025 04/18/25 | For Sale | $325,000 | -- | $156 / Sq Ft |
Tax History Compared to Growth
Agents Affiliated with this Home
-
Cindy Glahn

Seller's Agent in 2025
Cindy Glahn
Real Estate One Inc
(734) 476-9562
168 Total Sales
-
Megan Judge
M
Buyer's Agent in 2025
Megan Judge
Remerica Hometown One
(734) 459-6222
21 Total Sales
Map
Source: Southwestern Michigan Association of REALTORS®
MLS Number: 25016142
- 16867 Waterloo Rd
- 893 Ridge Rd
- 907 Ridge Ct
- 978 Ridge Ct
- 401 Glazier Rd
- 4175 Clear Lake Shore Dr
- 265 Glazier Rd
- 267 Glazier Rd
- 72 Cavanaugh Lake Rd
- 165 Cavanaugh Lake Rd
- 6890 Lingane Rd
- 15195 Waterloo Munith Rd
- 7330 Lingane Rd
- 16683 Winters Rd
- 16501 Winters Rd
- 0 Cassidy Rd Unit 25033809
- 17240 Garvey Rd
- 856 Greystone Dr
- 0 Harr Rd Unit 25026824
- 9963 Harr Rd






