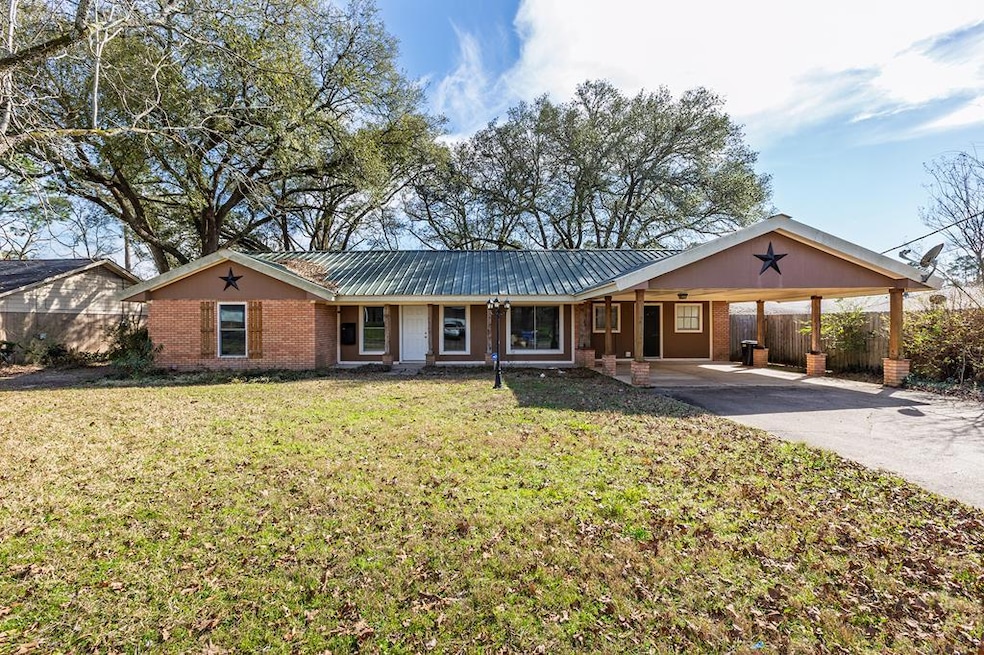
915 Jefferson Ave Lufkin, TX 75904
Estimated payment $1,602/month
Highlights
- Traditional Architecture
- Covered Patio or Porch
- Brick Veneer
- No HOA
- Double Oven
- 2 Attached Carport Spaces
About This Home
Take a look at this spacious 3 bedroom 2 1/2 bathroom home that offers a formal living room, open concept kitchen, and family room that will give you the ability to entertain many family gatherings with ease. This home has been updated with new flooring, windows, ceiling fans, air conditioner, and most of the appliances. You will love the enclosed backyard for the kids or the fur babies to run and play. You are just minutes from all your shopping needs, the medical district,and all the downtown activities. Don't wait, schedule your private showing today.
Listing Agent
Century 21 Cota Realty Brokerage Phone: 9366322121 License #TREC #0736501 Listed on: 02/28/2025

Home Details
Home Type
- Single Family
Est. Annual Taxes
- $3,542
Year Built
- Built in 1953
Lot Details
- 0.26 Acre Lot
- Wood Fence
Home Design
- Traditional Architecture
- Brick Veneer
- Slab Foundation
- Metal Roof
Interior Spaces
- 2,070 Sq Ft Home
- Ceiling Fan
- Blinds
- Fire and Smoke Detector
Kitchen
- Double Oven
- Cooktop
- Dishwasher
Flooring
- Carpet
- Vinyl
Bedrooms and Bathrooms
- 3 Bedrooms
Parking
- 2 Parking Spaces
- 2 Attached Carport Spaces
- Open Parking
Outdoor Features
- Covered Patio or Porch
Utilities
- Central Heating and Cooling System
- Cable TV Available
Community Details
- No Home Owners Association
- Tanglewood Subdivision
Listing and Financial Details
- Exclusions: .
Map
Home Values in the Area
Average Home Value in this Area
Tax History
| Year | Tax Paid | Tax Assessment Tax Assessment Total Assessment is a certain percentage of the fair market value that is determined by local assessors to be the total taxable value of land and additions on the property. | Land | Improvement |
|---|---|---|---|---|
| 2024 | $3,542 | $169,480 | $14,280 | $155,200 |
| 2023 | $3,227 | $166,700 | $14,280 | $152,420 |
| 2022 | $3,363 | $147,640 | $9,340 | $138,300 |
| 2021 | $3,323 | $135,740 | $9,340 | $126,400 |
| 2020 | $3,014 | $122,650 | $9,340 | $113,310 |
| 2019 | $3,188 | $122,650 | $9,340 | $113,310 |
| 2018 | $2,322 | $118,580 | $9,340 | $109,240 |
| 2017 | $2,322 | $111,900 | $9,340 | $102,560 |
| 2016 | $2,386 | $100,100 | $9,830 | $90,270 |
| 2015 | -- | $100,100 | $9,830 | $90,270 |
| 2014 | -- | $98,680 | $9,830 | $88,850 |
Property History
| Date | Event | Price | Change | Sq Ft Price |
|---|---|---|---|---|
| 07/29/2025 07/29/25 | For Sale | $239,921 | 0.0% | $116 / Sq Ft |
| 07/15/2025 07/15/25 | Pending | -- | -- | -- |
| 07/09/2025 07/09/25 | Price Changed | $239,921 | -2.0% | $116 / Sq Ft |
| 07/03/2025 07/03/25 | Price Changed | $244,921 | -2.0% | $118 / Sq Ft |
| 04/11/2025 04/11/25 | Price Changed | $249,921 | -2.0% | $121 / Sq Ft |
| 02/28/2025 02/28/25 | For Sale | $255,021 | +37.8% | $123 / Sq Ft |
| 12/31/2021 12/31/21 | Sold | -- | -- | -- |
| 11/17/2021 11/17/21 | Pending | -- | -- | -- |
| 10/27/2021 10/27/21 | For Sale | $185,000 | -- | $89 / Sq Ft |
Purchase History
| Date | Type | Sale Price | Title Company |
|---|---|---|---|
| Deed | -- | Security Guaranty Abstract |
Mortgage History
| Date | Status | Loan Amount | Loan Type |
|---|---|---|---|
| Closed | $4,417 | FHA | |
| Closed | $147,250 | New Conventional |
Similar Homes in Lufkin, TX
Source: Lufkin Association of REALTORS®
MLS Number: 5103780
APN: 59070
- 300 S John Redditt Dr
- 121 E Kerr Ave
- 802 Abney Ave Unit D
- 710 April Dr
- 6 Trailwood Ct
- 3205 Old Union Rd
- 606 Henderson St
- 1504 May St
- 2807 Daniel McCall Dr
- 2605 S 1st St
- 3200 Daniel McCall Dr
- 103 Shady Bend Dr
- 201 Hickory Hill Dr
- 3000 S 1st St
- 110 Champions Dr
- 300 Champions Dr
- 350 Parks Cir
- 3906 Us-69
- 4480 Benton Dr
- 2138 Richardson Rd






