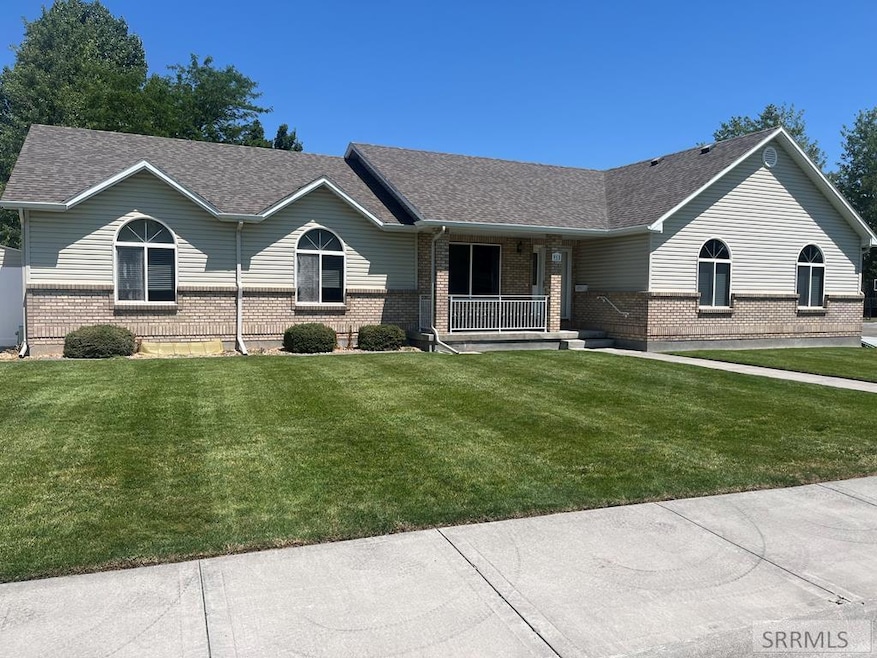
915 Limestone Dr Idaho Falls, ID 83404
Estimated payment $2,807/month
Highlights
- Deck
- Mud Room
- Covered Patio or Porch
- Property is near a park
- No HOA
- 2 Car Attached Garage
About This Home
Must Tour to Appreciate! So clean & well maintained! Close to walking paths, Community Park, schools, shopping, restaurants and medical facilities yet secluded on a side street in the heart of a charming subdivision! This home has been lovingly maintained and is hardly lived in! Main floor boasts great size kitchen and dining area with cozy great room plus a contiguous living room. There are 3 generous bedrooms and 2 full baths with marble counters and surrounds. The primary suite features dual sinks and a walk-in closet. The main level also has a huge mud room off the huge 2 car garage and it has access to the backyard. There is so much storage in this house, SO MUCH plus loads of built ins and multiple pocket doors for convenience. The basement offers 2 more large bedrooms, full bath, sprawling family room with built-in bookcases and a gas fireplace. Be sure to explore the massive storage and utility room also! Outside you'll discover a covered patio, sprinkler system, shed and permanent trim lights! Other amenities include: surround sound system throughout the home with components included, A/C, gas forced air heating, gas hot water, newer roof and so much more! 24 hour first right of refusal in place. Property is under contract. Seller is seeking additional offers.
Listing Agent
Anne And Beth
Century 21 High Desert Listed on: 03/19/2025
Home Details
Home Type
- Single Family
Est. Annual Taxes
- $2,632
Year Built
- Built in 1997
Lot Details
- 0.26 Acre Lot
- Property is Fully Fenced
- Wood Fence
- Sprinkler System
- Many Trees
Parking
- 2 Car Attached Garage
- Garage Door Opener
- Open Parking
Home Design
- Brick Exterior Construction
- Architectural Shingle Roof
- Concrete Perimeter Foundation
Interior Spaces
- 1-Story Property
- Ceiling Fan
- Gas Fireplace
- Mud Room
- Family Room
- Finished Basement
- Basement Window Egress
Kitchen
- Breakfast Bar
- Electric Range
- Microwave
- Dishwasher
- Disposal
Bedrooms and Bathrooms
- 5 Bedrooms
- Walk-In Closet
- 3 Full Bathrooms
Laundry
- Laundry on main level
- Dryer
- Washer
Outdoor Features
- Deck
- Covered Patio or Porch
- Shed
Location
- Property is near a park
- Property is near schools
Schools
- Longfellow 91El Elementary School
- Taylor View 91Jh Middle School
- Idaho Falls 91HS High School
Utilities
- Forced Air Heating and Cooling System
- Heating System Uses Natural Gas
- Gas Water Heater
- Water Softener is Owned
Community Details
- No Home Owners Association
- Cedar Ridge Subdivision Bon
Listing and Financial Details
- Exclusions: Seller Personal Property
Map
Home Values in the Area
Average Home Value in this Area
Tax History
| Year | Tax Paid | Tax Assessment Tax Assessment Total Assessment is a certain percentage of the fair market value that is determined by local assessors to be the total taxable value of land and additions on the property. | Land | Improvement |
|---|---|---|---|---|
| 2024 | $2,807 | $528,730 | $70,615 | $458,115 |
| 2023 | $2,632 | $475,437 | $69,027 | $406,410 |
| 2022 | $3,492 | $402,650 | $60,040 | $342,610 |
| 2021 | $2,671 | $300,321 | $53,731 | $246,590 |
| 2019 | $2,969 | $264,749 | $50,229 | $214,520 |
| 2018 | $2,865 | $266,801 | $44,381 | $222,420 |
| 2017 | $2,501 | $252,811 | $44,381 | $208,430 |
| 2016 | $2,334 | $234,636 | $31,536 | $203,100 |
| 2015 | $2,405 | $218,623 | $27,643 | $190,980 |
| 2014 | $68,027 | $218,623 | $27,643 | $190,980 |
| 2013 | $2,478 | $218,342 | $27,642 | $190,700 |
Property History
| Date | Event | Price | Change | Sq Ft Price |
|---|---|---|---|---|
| 05/22/2025 05/22/25 | Price Changed | $475,000 | -5.0% | $138 / Sq Ft |
| 04/30/2025 04/30/25 | Price Changed | $499,900 | -4.8% | $145 / Sq Ft |
| 03/19/2025 03/19/25 | For Sale | $525,000 | -- | $152 / Sq Ft |
Mortgage History
| Date | Status | Loan Amount | Loan Type |
|---|---|---|---|
| Closed | $15,000 | Unknown |
Similar Homes in Idaho Falls, ID
Source: Snake River Regional MLS
MLS Number: 2175109
APN: RPA0408006030O
- 2585 Ridgecrest Dr
- 1110 Monaghan Ct
- 1102 Atlantic St
- 2281 Arctic Ave
- 2085 Sequoia Dr
- 3200 Old Castle Cir
- 804 E Sunnyside Rd Unit 1
- 804 E Sunnyside Rd Unit 5
- 804 E Sunnyside Rd Unit 3
- 804 E Sunnyside Rd Unit 4
- 3195 Hartert Dr
- 794 E Sunnyside Rd Unit 3
- 3357 Shady Glen
- 2847 Saint Charles Ave
- 1840 Sequoia Dr
- 1473 Saint Charles Cir
- 4746 Providence Point Dr
- 2921 Disney Dr
- 2356 Saint Clair Rd
- 1896 Jeppson Ave
- 2432 Grimmet Way
- 824 E Sunnyside Rd Unit 2
- 418 W 18th St
- 1590 Bower Dr
- 1915 S Woodruff Ave
- 133 E 21st St Unit Main Floor
- 133 E 21st St Unit front Main Floor
- 1764 Sparrow Hill Ct
- 1290 Saint Clair Rd Unit 1290
- 217 Arden Dr
- 235 W 20th St Unit 3
- 2359 Henryanna Ave
- 995 Austin Ave
- 690 Cambridge Dr
- 1158 John Adams Pkwy Unit 4
- 327 Cottage Place Unit 327
- 382 Emma Ln
- 376 Alice Ave Unit 376
- 310 6th St Unit 4
- 422 W 18th St






