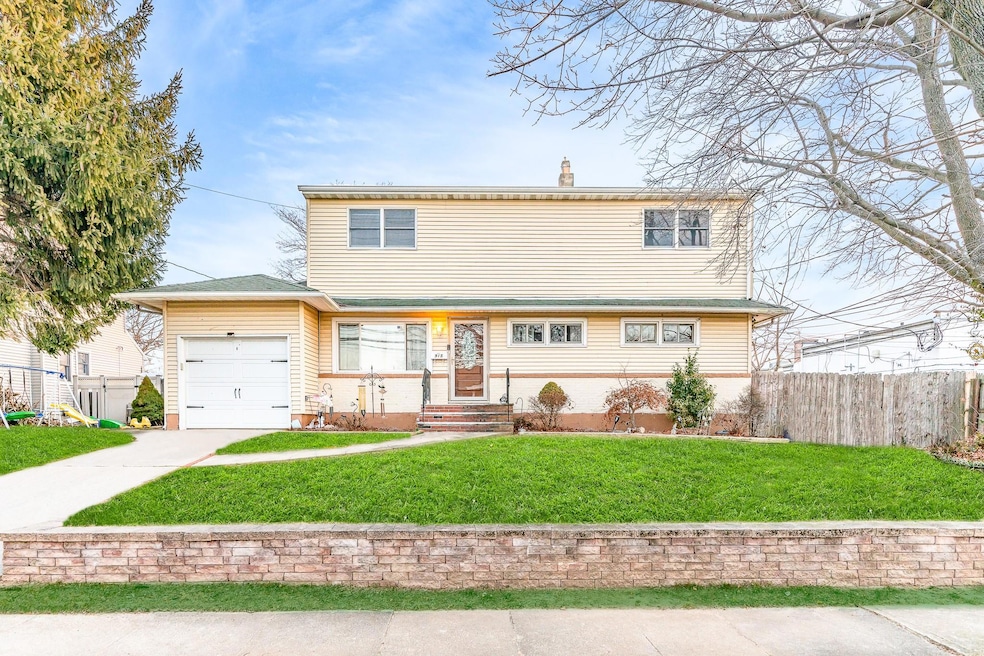
915 N Broome Ave Lindenhurst, NY 11757
North Lindenhurst NeighborhoodHighlights
- Cape Cod Architecture
- 1 Fireplace
- Eat-In Kitchen
- William Rall School Rated A-
- Formal Dining Room
About This Home
As of May 2025This spacious home offers versatile living options with ample space for all your needs. The main floor features 3 bedrooms, kitchen, living room and a large den with a wood burning fireplace and full bathroom. The home also includes a full walk-out basement, providing additional storage or potential for future expansion. The second floor offers the possibility of an accessory apartment ideal with 2 bedrooms, bath, kitchen, laundry, which can be used for additional living space or for rental income. Whether you're seeking a multi-generational living arrangement, extra space or a home with rental potential, this property is the perfect fit.
Last Agent to Sell the Property
Century 21 AA Realty Brokerage Phone: 631-226-5995 License #10401328745 Listed on: 01/10/2025

Home Details
Home Type
- Single Family
Est. Annual Taxes
- $14,291
Year Built
- Built in 1953
Lot Details
- 7,500 Sq Ft Lot
- Lot Dimensions are 75 x 100
Parking
- 1 Car Garage
Home Design
- Cape Cod Architecture
Interior Spaces
- 1,784 Sq Ft Home
- 1 Fireplace
- Formal Dining Room
- Dryer
- Partially Finished Basement
Kitchen
- Eat-In Kitchen
- Oven
- Microwave
- Dishwasher
Bedrooms and Bathrooms
- 5 Bedrooms
- 2 Full Bathrooms
Schools
- William Rall Elementary School
- Lindenhurst Middle School
- Lindenhurst Senior High School
Utilities
- Cooling System Mounted To A Wall/Window
- Heating System Uses Oil
- Phone Available
Ownership History
Purchase Details
Home Financials for this Owner
Home Financials are based on the most recent Mortgage that was taken out on this home.Purchase Details
Purchase Details
Similar Homes in Lindenhurst, NY
Home Values in the Area
Average Home Value in this Area
Purchase History
| Date | Type | Sale Price | Title Company |
|---|---|---|---|
| Deed | $675,000 | -- | |
| Interfamily Deed Transfer | -- | None Available | |
| Interfamily Deed Transfer | -- | None Available | |
| Interfamily Deed Transfer | -- | None Available | |
| Interfamily Deed Transfer | -- | None Available |
Mortgage History
| Date | Status | Loan Amount | Loan Type |
|---|---|---|---|
| Previous Owner | $540,000 | New Conventional | |
| Previous Owner | $237,650 | Stand Alone Refi Refinance Of Original Loan |
Property History
| Date | Event | Price | Change | Sq Ft Price |
|---|---|---|---|---|
| 05/01/2025 05/01/25 | Sold | $680,000 | 0.0% | $381 / Sq Ft |
| 02/10/2025 02/10/25 | Pending | -- | -- | -- |
| 01/31/2025 01/31/25 | Off Market | $680,000 | -- | -- |
| 01/10/2025 01/10/25 | For Sale | $625,000 | -- | $350 / Sq Ft |
Tax History Compared to Growth
Tax History
| Year | Tax Paid | Tax Assessment Tax Assessment Total Assessment is a certain percentage of the fair market value that is determined by local assessors to be the total taxable value of land and additions on the property. | Land | Improvement |
|---|---|---|---|---|
| 2024 | $13,429 | $3,360 | $340 | $3,020 |
| 2023 | $13,429 | $3,360 | $340 | $3,020 |
| 2022 | $9,719 | $3,360 | $340 | $3,020 |
| 2021 | $9,719 | $3,360 | $340 | $3,020 |
| 2020 | $10,622 | $3,360 | $340 | $3,020 |
| 2019 | $10,622 | $0 | $0 | $0 |
| 2018 | $9,831 | $3,360 | $340 | $3,020 |
| 2017 | $9,831 | $3,360 | $340 | $3,020 |
| 2016 | $9,660 | $3,360 | $340 | $3,020 |
| 2015 | -- | $3,360 | $340 | $3,020 |
| 2014 | -- | $3,360 | $340 | $3,020 |
Agents Affiliated with this Home
-
T
Seller's Agent in 2025
Tracey Mikucki
Century 21 AA Realty
-
Z
Buyer's Agent in 2025
Zinaida Volynsky
Realty Connect USA LLC
Map
Source: OneKey® MLS
MLS Number: 811907
APN: 0100-207-00-03-00-018-000
- 940 N Erie Ave
- 830 N Clinton Ave
- 804 N Alleghany Ave
- 126 Farmers Ave
- 656 N Greene Ave
- 129 44th St
- 821-823 N Jefferson Ave
- 568 N Clinton Ave
- 645 N Indiana Ave
- 150 Tremont Rd
- 22 Lenox St
- 248 44th St
- 336 51st St
- 511 N Delaware Ave
- 321 Sherbrooke Rd
- 1007 Jackson Ave
- 456 Heathcote Rd
- 316 43rd St
- 484 N Fulton Ave
- 331 44th St
