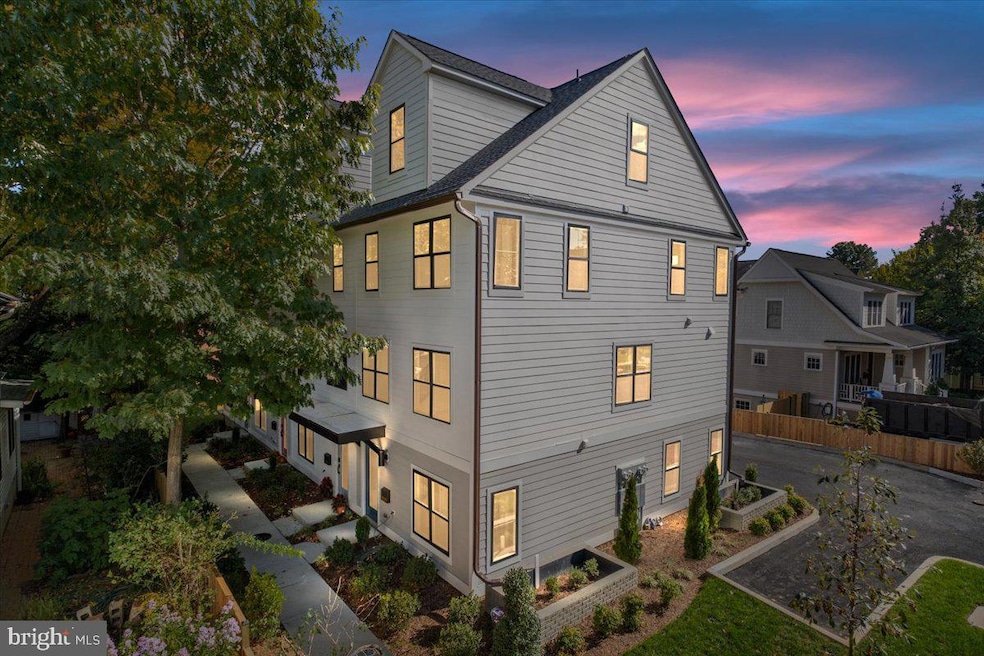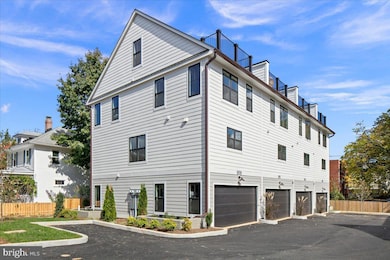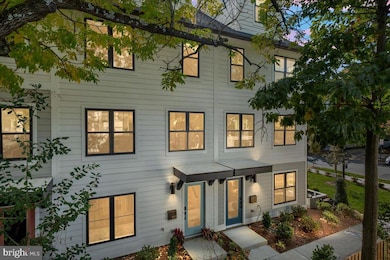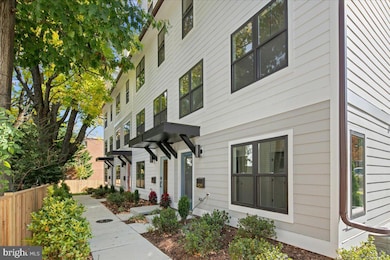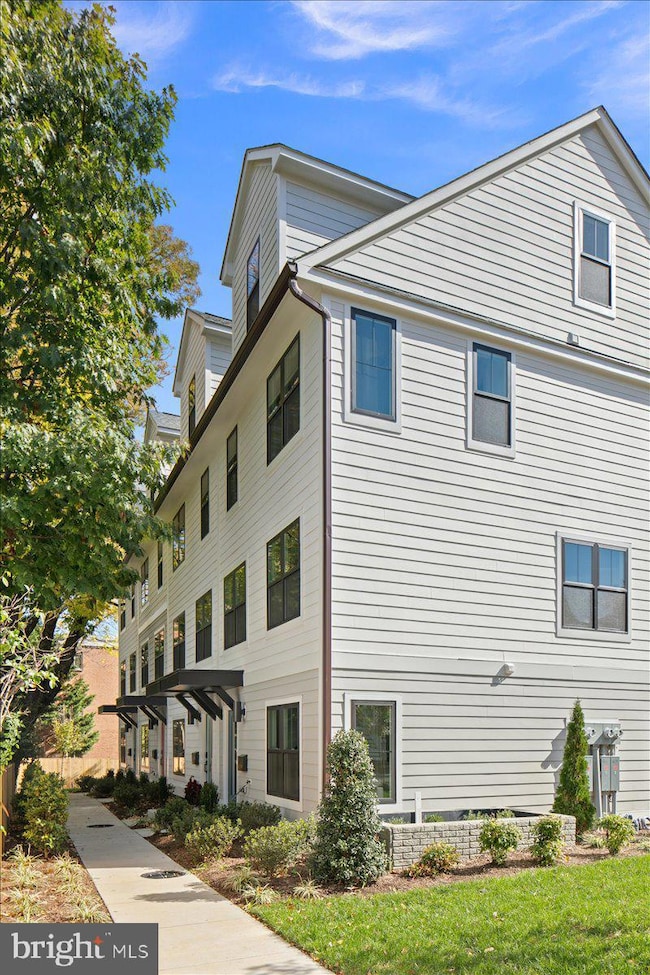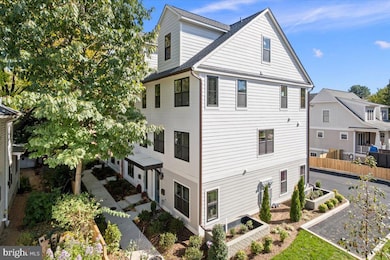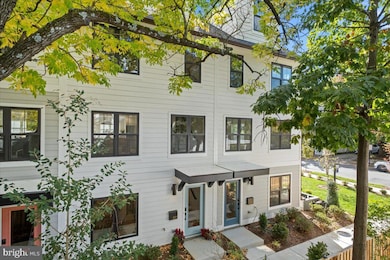
915 N Irving St Arlington, VA 22201
Lyon Park NeighborhoodEstimated payment $9,221/month
Highlights
- New Construction
- Rooftop Deck
- Open Floorplan
- Long Branch Elementary School Rated A
- City View
- Transitional Architecture
About This Home
Open Sunday 1-3PM (open house to take place at 911 N Irving but agent will be available to show this unit). NEWLY RELEASED AND LAST REMAINING NEW CONSTRUCTION END UNIT in Arlington's premier luxury townhome community IRVING + NINTH – where unparalleled accessibility meets exceptional quality craftsmanship. ONLY 2 UNITS REMAIN. Discover the perfect balance of suburban tranquility and urban convenience in Clarendon's Lyon Park, one of Arlington, Virginia's most dynamic and desirable neighborhoods. This rare opportunity offers modern luxury living with timeless neighborhood charm, steps from Metro and minutes from Downtown DC.
Live in the heart of it all with walkable access to Clarendon's top-rated restaurants, boutique shopping, artisan cafés, and vibrant nightlife. Enjoy morning runs through Lyon Park, Rocky Run Park, or along the scenic Custis Trail. The Clarendon Metro Station is just blocks away, while immediate access to GW Parkway, I-66, and I-395 makes your commute to Downtown Washington DC, the Pentagon, Crystal City, or National Landing effortless. This is Arlington living at its finest. This stunning 4-bedroom, 4-bathroom end unit townhome spans 2,000 square feet of sophisticated open-concept living space. Wide plank engineered white oak hardwood floors flow throughout, complemented by sleek contemporary trim and oversized windows that flood the home with natural light. The show-stopping gourmet kitchen features a dramatic waterfall edge quartz peninsula, abundant custom cabinetry, walk-in pantry, and premium induction cooktop – a dream for home chefs and entertainers alike. All four spa-inspired ensuite bathrooms showcase furniture-style vanities and designer finishes. The crown jewel is your private rooftop terrace with sweeping urban views – the ultimate outdoor entertaining space or peaceful retreat. A spacious two-car garage with EV charging capabilities provides secure, convenient parking. Unlike cramped high-rise condo living, this Irving + Ninth townhouse delivers exceptional space, privacy, and a true sense of home ownership, while fostering genuine community connection with your neighbors. Don't miss this exclusive opportunity to own a luxurious end unit townhome in one of Arlington's most walkable, Metro-accessible neighborhoods. Schedule your private showing today!
Listing Agent
(703) 821-1840 cait.e.platt@gmail.com RE/MAX Distinctive Real Estate, Inc. License #SP98379560 Listed on: 11/21/2025

Open House Schedule
-
Sunday, November 23, 20251:00 to 3:00 pm11/23/2025 1:00:00 PM +00:0011/23/2025 3:00:00 PM +00:00Newly available and last remaining end unit in the new construction Clarendon townhome community of Irving + Ninth. Open house will take place at 911 N Irving Street, but agent will be available to show this unit.Add to Calendar
Townhouse Details
Home Type
- Townhome
Est. Annual Taxes
- $9,559
Year Built
- Built in 2025 | New Construction
Lot Details
- 788 Sq Ft Lot
- North Facing Home
- Partially Fenced Property
- Property is in excellent condition
HOA Fees
- $370 Monthly HOA Fees
Parking
- 2 Car Attached Garage
- Rear-Facing Garage
Home Design
- Transitional Architecture
- Entry on the 1st floor
- Slab Foundation
- Architectural Shingle Roof
Interior Spaces
- Property has 4 Levels
- Open Floorplan
- Recessed Lighting
- Dining Area
- Engineered Wood Flooring
- City Views
Kitchen
- Breakfast Area or Nook
- Electric Oven or Range
- Built-In Range
- Range Hood
- Dishwasher
- Upgraded Countertops
- Disposal
Bedrooms and Bathrooms
- En-Suite Bathroom
- Walk-In Closet
- Bathtub with Shower
- Walk-in Shower
Laundry
- Laundry on upper level
- Electric Front Loading Dryer
- Front Loading Washer
Schools
- Long Branch Elementary School
- Jefferson Middle School
- Washington-Liberty High School
Utilities
- Zoned Heating and Cooling System
- Programmable Thermostat
- Electric Water Heater
- Municipal Trash
Additional Features
- Doors with lever handles
- Rooftop Deck
- Urban Location
Listing and Financial Details
- Assessor Parcel Number 19008039
Community Details
Overview
- $1,000 Capital Contribution Fee
- Association fees include common area maintenance, reserve funds, snow removal, lawn maintenance, management
- Built by BCN Homes
- Lyon Park Subdivision
- Property Manager
Amenities
- Common Area
Pet Policy
- Pets Allowed
Map
Home Values in the Area
Average Home Value in this Area
Property History
| Date | Event | Price | List to Sale | Price per Sq Ft |
|---|---|---|---|---|
| 11/21/2025 11/21/25 | For Sale | $1,525,000 | -- | $879 / Sq Ft |
About the Listing Agent

As a RE/MAX® agent, Caitlin is dedicated to helping her clients find the home of their dreams. Whether you are buying or selling a home or just curious about the local market, she would love to offer her support and services. She knows the local community — both as an agent and a neighbor — and can help guide you through the nuances of our local market. With access to top listings, a worldwide network, exceptional marketing strategies and cutting-edge technology, she works hard to make your
Caitlin's Other Listings
Source: Bright MLS
MLS Number: VAAR2066320
- 909 N Irving St
- 909 Plan at Irving and Ninth by BCN - Irving and Ninth
- 913 Plan at Irving and Ninth by BCN - Irving and Ninth
- 915 Plan at Irving and Ninth by BCN - Irving and Ninth
- 911 Plan at Irving and Ninth by BCN - Irving and Ninth
- 911 N Irving St
- 3109 8th St N
- 907 N Highland St
- 710 N Highland St
- 1020 N Highland St Unit 621
- 703 N Jackson St
- 3409 Wilson Blvd Unit 410
- 3409 Wilson Blvd Unit 211
- 1021 N Garfield St Unit 806
- 1021 N Garfield St Unit 117
- 1021 N Garfield St Unit 914
- 1021 N Garfield St Unit 735
- 1021 N Garfield St Unit 233
- 1021 N Garfield St Unit 318
- 1021 N Garfield St Unit B39
- 909 N Irving St
- 3119 9th Rd N
- 904 N Ivy St Unit 3
- 904 N Ivy St Unit 1
- 3110 10th St N Unit FL5-ID262
- 3110 10th St N Unit FL4-ID263
- 3110 10th St N Unit FL4-ID336
- 3110 10th St N Unit FL5-ID613
- 3110 10th St N Unit FL2-ID614
- 3110 10th St N
- 1020 N Highland St Unit 1110
- 3000 N Washington Blvd
- 925 N Garfield St Unit FL5-ID492
- 925 N Garfield St Unit FL2-ID237
- 925 N Garfield St Unit FL2-ID236
- 3409 Wilson Blvd Unit 412
- 3409 Wilson Blvd Unit 611
- 1128 N Irving St Unit FL4-ID1188
- 1128 N Irving St Unit FL2-ID1145
- 1128 N Irving St
