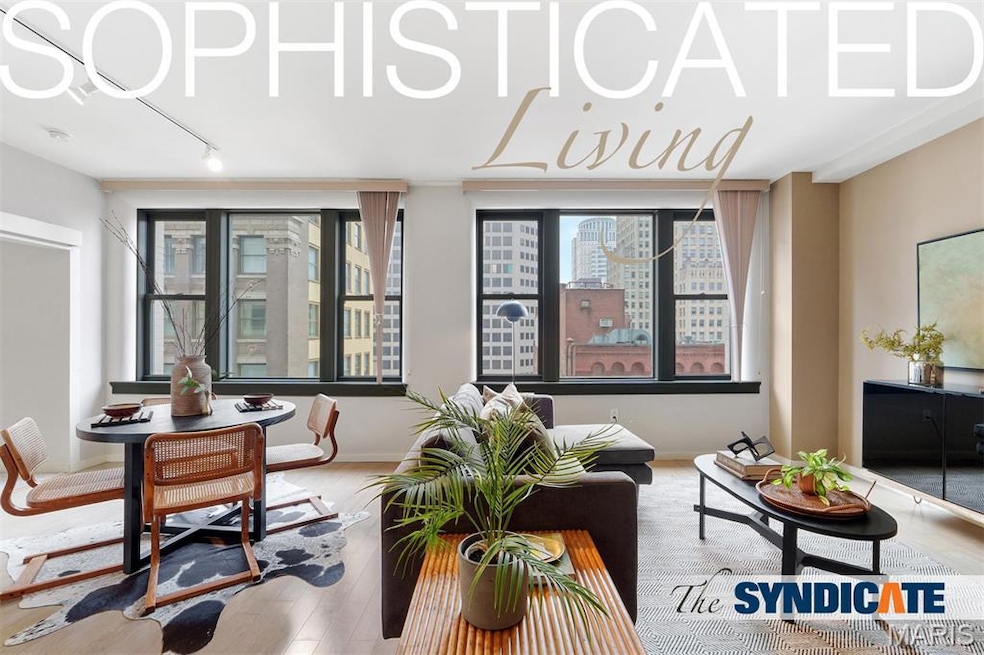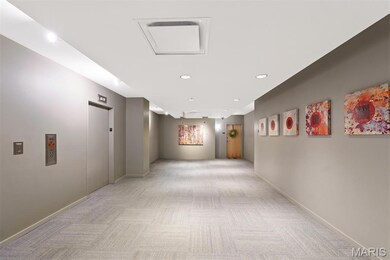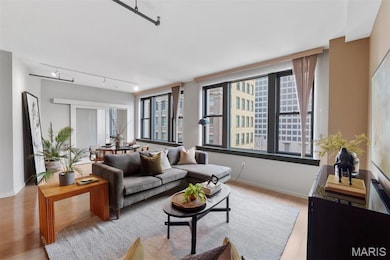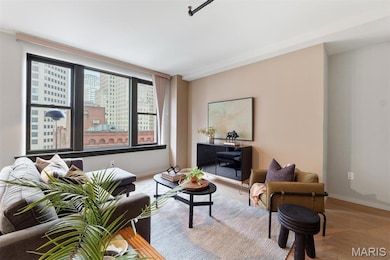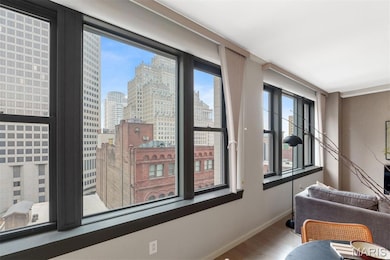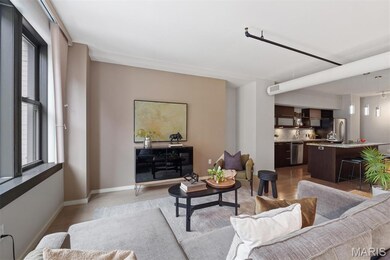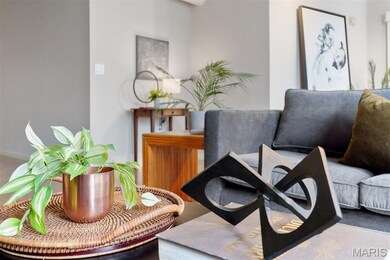915 Olive St Unit 910 Saint Louis, MO 63101
Downtown Saint Louis NeighborhoodHighlights
- Fitness Center
- 2-minute walk to 8Th And Pine
- Deck
- Open Floorplan
- Clubhouse
- 3-minute walk to Gateway Mall
About This Home
Welcome to the Syndicate, downtown’s premier address for elevated city living. Perfectly positioned in the heart of the business district, this luxury condo places you at the intersection of style, convenience, and culture. Enjoy direct access to a full-service grocery store without ever needing to go outside - so convenient! Just outside your door, the best of downtown awaits: walk to parks, sports, upscale cafes, and downtown’s top-rated restaurants. And be sure to scroll through the photos to be wowed by all the building amenities! The condo itself is amazing. Highlights include expansive south-facing windows (tons of spirit-lifting natural light), an open concept floor plan, large PRIVATE bedrooms with doors, a beautiful kitchen with center island + pantry, granite counters & luxurious bathrooms. There’s even a perfect spot for that office desk. Top it all off with a large laundry room and the rarely found 2-CAR PARKING SPOT in the private, heated garage. EV charging is an option!
Condo Details
Home Type
- Condominium
Year Built
- Built in 2008
Parking
- 2 Car Attached Garage
- Basement Garage
- Garage Door Opener
- Assigned Parking
Home Design
- Contemporary Architecture
- Brick Exterior Construction
Interior Spaces
- 1,426 Sq Ft Home
- 1-Story Property
- Open Floorplan
- High Ceiling
- Insulated Windows
- Tilt-In Windows
- Window Treatments
- Sliding Doors
- Storage
Kitchen
- Eat-In Kitchen
- Electric Oven
- Electric Range
- Microwave
- Ice Maker
- Dishwasher
- Kitchen Island
- Solid Surface Countertops
- Disposal
Flooring
- Wood
- Carpet
Bedrooms and Bathrooms
- 2 Bedrooms
- Walk-In Closet
- 2 Full Bathrooms
- Easy To Use Faucet Levers
- Bathtub
Laundry
- Laundry on main level
- Dryer
- Washer
Home Security
- Security Lights
- Intercom
Outdoor Features
- Courtyard
- Deck
- Exterior Lighting
- Outdoor Storage
Location
- Property is near public transit
- Property is near a bus stop
Schools
- Peabody Elem. Elementary School
- L'ouverture Middle School
- Vashon High School
Utilities
- Forced Air Heating and Cooling System
- Electric Water Heater
- Cable TV Available
Additional Features
- Doors with lever handles
- Historic Home
Listing and Financial Details
- Property Available on 11/10/25
- 12 Month Lease Term
- Assessor Parcel Number 0273-00-0049-0
Community Details
Overview
- Property has a Home Owners Association
- Association fees include clubhouse, insurance, common area maintenance, exterior maintenance, management, recreational facilities, sewer, trash, water
- 102 Units
- The Syndicate Condos Association
- High-Rise Condominium
- On-Site Maintenance
Recreation
- Fitness Center
Additional Features
- Clubhouse
- Fire and Smoke Detector
Map
Source: MARIS MLS
MLS Number: MIS25075624
APN: 0273-00-0049-0
- 915 Olive St Unit 911
- 915 Olive St Unit 1203
- 1010 Saint Charles St Unit 904
- 1010 Saint Charles St Unit 1102
- 1010 Saint Charles St Unit 803
- 1010 Saint Charles St Unit 602
- 1010 Saint Charles St Unit 502
- 1112 Olive St
- 901 Washington Ave Unit 205
- 901 Washington Ave Unit 305
- 901 Washington Ave Unit 207
- 901 Washington Ave Unit 310
- 901 Washington Ave Unit 411
- 901 Washington Ave Unit 702
- 901 Washington Ave Unit 201
- 1113 Locust St Unit 300
- 1015 Washington Ave Unit 307
- 1015 Washington Ave Unit 603
- 1015 Washington Ave Unit 501
- 1015 Washington Ave Unit 508
- 208 N 9th St
- 915 Olive St
- 800 Olive St
- 917 Locust St
- 1006 Olive St Unit 702
- 1006 Olive St Unit 701
- 1006 Olive St Unit 503
- 1006 Olive St Unit 502
- 720 Olive St
- 705 Olive St
- 1010 Saint Charles St Unit 1002
- 1000 Washington Ave Unit 421
- 1000 Washington Ave
- 300 N Tucker Blvd
- 1110 Washington Ave
- 1113 Washington Ave Unit 218
- 515 Olive St
- 622 N 7th St
- 415 N Tucker Blvd
- 1133 Washington Ave
