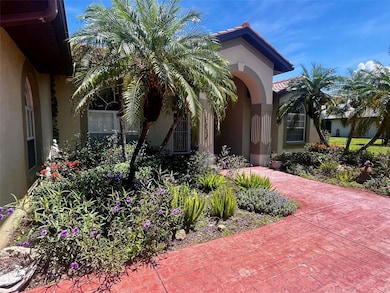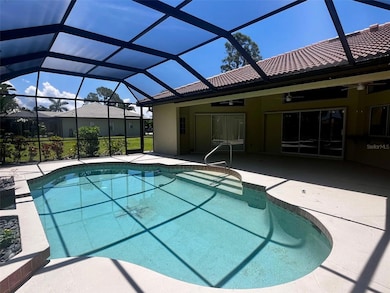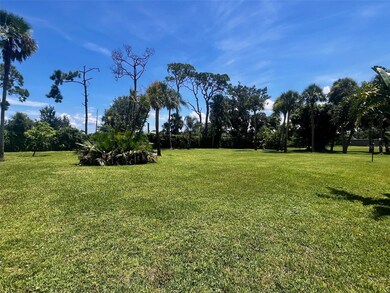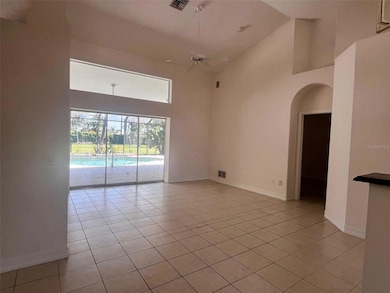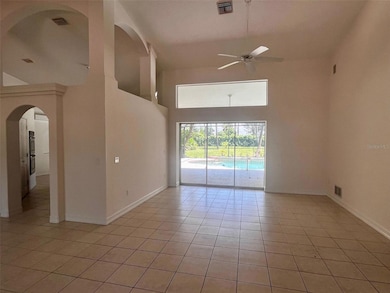915 Park Place Dr Englewood, FL 34223
Old Englewood Village NeighborhoodHighlights
- Screened Pool
- Gated Community
- Cathedral Ceiling
- Englewood Elementary School Rated A-
- 1.08 Acre Lot
- Walk-In Tub
About This Home
Welcome to this well-appointed 3-bedroom, 2.5 bathroom pool home located in the desirable gated community of Park Place Estates. This bright and spacious residence features a split floor plan, perfect for privacy and comfort. Multiple sliding glass doors open to a screened lanai with an expansive undercover seating area—ideal for entertaining or simply relaxing by the pool. The kitchen is a chef’s delight with stainless steel appliances, a large center island, and a pantry closet for extra storage. The home is surrounded by mature landscaping and a private, generously sized yard that enhances the peaceful atmosphere. Additional features include a two-car garage, and rent includes lawn care and pool maintenance for added convenience. Contact us today to schedule your private showing!
Listing Agent
RE/MAX PALM REALTY OF VENICE Brokerage Phone: 941-208-5246 License #3227892 Listed on: 07/10/2025

Home Details
Home Type
- Single Family
Est. Annual Taxes
- $3,849
Year Built
- Built in 2002
Lot Details
- 1.08 Acre Lot
- Cul-De-Sac
Parking
- 2 Car Attached Garage
Interior Spaces
- 2,577 Sq Ft Home
- 1-Story Property
- Crown Molding
- Cathedral Ceiling
- Ceiling Fan
- Sliding Doors
- Family Room Off Kitchen
- Living Room
Kitchen
- Eat-In Kitchen
- Range
- Microwave
- Dishwasher
- Disposal
Flooring
- Carpet
- Ceramic Tile
Bedrooms and Bathrooms
- 3 Bedrooms
- En-Suite Bathroom
- Walk-In Closet
- Split Vanities
- Bidet
- Walk-In Tub
- Bathtub With Separate Shower Stall
- Shower Only
Laundry
- Laundry Room
- Dryer
- Washer
Pool
- Screened Pool
- Gunite Pool
- Fence Around Pool
Utilities
- Central Air
- Heating Available
- High Speed Internet
- Phone Available
- Cable TV Available
Additional Features
- Handicap Accessible
- Enclosed Patio or Porch
Listing and Financial Details
- Residential Lease
- Security Deposit $3,900
- Property Available on 8/1/25
- The owner pays for grounds care, pool maintenance
- $75 Application Fee
- Assessor Parcel Number 0493090046
Community Details
Overview
- Property has a Home Owners Association
- David Association
- Park Place Estates Community
- Park Place Estates Subdivision
Pet Policy
- No Pets Allowed
Security
- Gated Community
Map
Source: Stellar MLS
MLS Number: D6143024
APN: 0493-09-0046
- 810 Texas St
- 1047 Montana Ave
- 1048 Ulrey Ln
- 924 Texas St
- 1099 Iowa Ave
- 860 Jacaranda St
- 725 Coral Way
- 1035 Oleander St
- 1040 Caples St
- 850 Van Gogh Rd
- 0 Gillespie St
- 1 Gillespie St
- 635 Old Englewood Rd
- 0 Old Englewood Rd
- 587 Viridian St
- 580 Leach St
- 566 Viridian St
- 875 Bayshore Dr
- 941 Elwood Ave
- 0 Van Gogh Rd Unit MFRD6137119
- 910 Park Place Dr
- 910 Caples St
- 24 Tiffany St
- 860 Bayshore Dr
- 12 Charleston Cir
- 27133 Ipswich Dr
- 920 Onager Ct
- 1387 Backspin Dr
- 665 Suncrest Ln
- 533 Stewart St
- 1211 Hot Springs Point
- 725 N Indiana Ave
- 255 Pineapple St Unit 3
- 10313 Hebblewhite Ct
- 10816 O Meara Way
- 26810 Weiskopf Dr
- 80-104 N Mango St Unit 94
- 26858 Weiskopf Dr
- 4 Casa Rio Dr
- 41 Lime St

