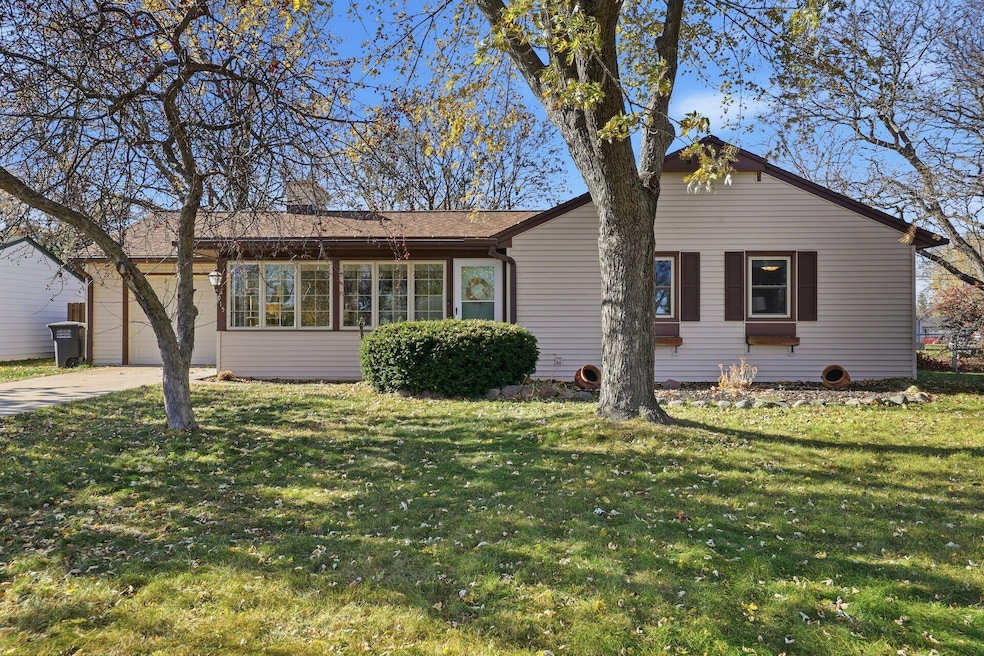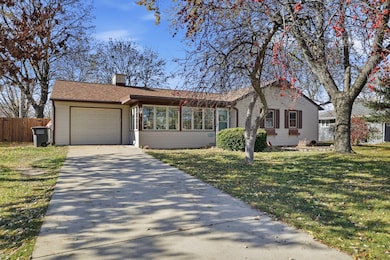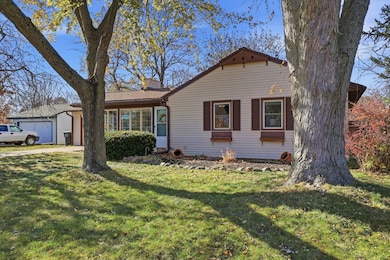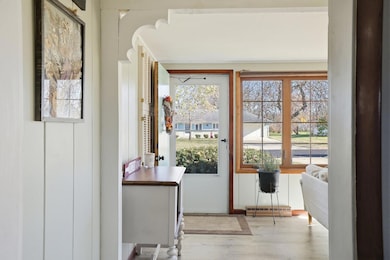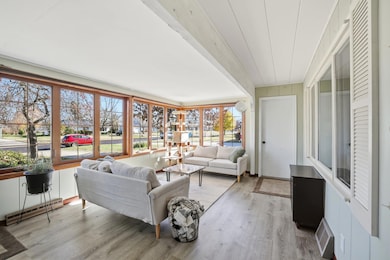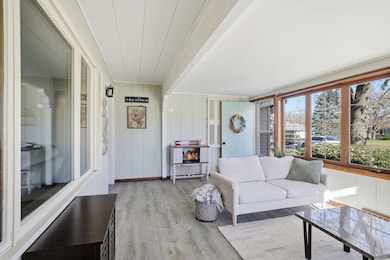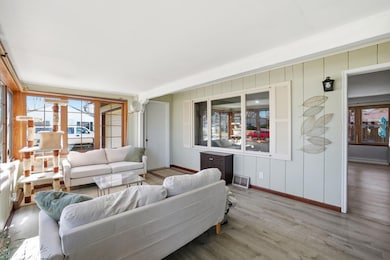915 Parkview Ln Mukwonago, WI 53149
Estimated payment $2,392/month
Highlights
- Adjacent to Greenbelt
- Ranch Style House
- Fireplace
- Clarendon Avenue Elementary School Rated A
- Fenced Yard
- 4-minute walk to Field Park
About This Home
Welcome to this meticulously maintained ranch home in the highly sought after Mukwonago community. Close enough to walk to the park for the many activities offered there and within walking distance to the elementary, middle or high school. This beautiful home has an updated kitchen, 4 living spaces, a spacious fenced in backyard with a newer patio and plenty of room for a backyard barbecue or room to throw the ball for your dog to run and play. Enjoy coffee in the cozy 4 season room or have a glass of wine in the 3 season room during the summer months. This home offers so much coziness with plenty of space for entertaining or game nights. A/C-2024, Roof-2020, Kitchen/Appliances-2022. Please see full list in documents. Don't let this beautiful home get away.
Listing Agent
Keller Williams Realty-Milwaukee Southwest Brokerage Phone: 262-599-8980 License #91069-94 Listed on: 11/20/2025

Home Details
Home Type
- Single Family
Est. Annual Taxes
- $3,413
Lot Details
- 0.27 Acre Lot
- Adjacent to Greenbelt
- Fenced Yard
Parking
- 1 Car Attached Garage
- Garage Door Opener
- Driveway
Home Design
- Ranch Style House
- Vinyl Siding
Interior Spaces
- 1,674 Sq Ft Home
- Fireplace
Kitchen
- Oven
- Range
- Microwave
- Dishwasher
- Disposal
Bedrooms and Bathrooms
- 3 Bedrooms
- 2 Full Bathrooms
Laundry
- Dryer
- Washer
Partially Finished Basement
- Basement Fills Entire Space Under The House
- Block Basement Construction
- Finished Basement Bathroom
- Basement Windows
Schools
- Clarendon Avenue Elementary School
- Park View Middle School
- Mukwonago High School
Utilities
- Forced Air Heating and Cooling System
- Heating System Uses Natural Gas
- High Speed Internet
Additional Features
- Level Entry For Accessibility
- Patio
Listing and Financial Details
- Exclusions: Seller's personal property, curtains in living room, indoor and outdoor furniture, shed, garage shelves, chest freezer
- Assessor Parcel Number MUKV1963025
Map
Home Values in the Area
Average Home Value in this Area
Tax History
| Year | Tax Paid | Tax Assessment Tax Assessment Total Assessment is a certain percentage of the fair market value that is determined by local assessors to be the total taxable value of land and additions on the property. | Land | Improvement |
|---|---|---|---|---|
| 2024 | $3,413 | $304,200 | $88,000 | $216,200 |
| 2023 | $3,180 | $192,500 | $44,500 | $148,000 |
| 2022 | $3,153 | $192,500 | $44,500 | $148,000 |
| 2021 | $2,820 | $185,500 | $44,500 | $141,000 |
| 2020 | $2,922 | $185,500 | $44,500 | $141,000 |
| 2019 | $2,769 | $185,500 | $44,500 | $141,000 |
| 2018 | $2,749 | $185,500 | $44,500 | $141,000 |
| 2017 | $3,177 | $160,500 | $42,200 | $118,300 |
| 2016 | $2,851 | $160,500 | $42,200 | $118,300 |
| 2015 | $2,783 | $160,500 | $42,200 | $118,300 |
| 2014 | $2,895 | $160,500 | $42,200 | $118,300 |
| 2013 | $2,895 | $160,500 | $42,200 | $118,300 |
Property History
| Date | Event | Price | List to Sale | Price per Sq Ft | Prior Sale |
|---|---|---|---|---|---|
| 11/20/2025 11/20/25 | For Sale | $399,900 | +48.1% | $239 / Sq Ft | |
| 07/23/2021 07/23/21 | Sold | $270,000 | 0.0% | $161 / Sq Ft | View Prior Sale |
| 06/13/2021 06/13/21 | Pending | -- | -- | -- | |
| 06/09/2021 06/09/21 | For Sale | $270,000 | -- | $161 / Sq Ft |
Purchase History
| Date | Type | Sale Price | Title Company |
|---|---|---|---|
| Warranty Deed | $270,000 | None Available | |
| Trustee Deed | $170,000 | None Available | |
| Interfamily Deed Transfer | -- | -- |
Mortgage History
| Date | Status | Loan Amount | Loan Type |
|---|---|---|---|
| Open | $256,500 | New Conventional | |
| Previous Owner | $100,000 | New Conventional |
Source: Metro MLS
MLS Number: 1943441
APN: MUKV-1963-025
- 401 Roberts Dr
- 614 Stoecker Farm Ave
- 331 Westside Ave Unit 1
- 420 E Veterans Way Unit 8
- 780 Eagle Lake Ave
- 1544 Sandhill Ln Unit 902
- 1548 Sandhill Ln Unit 901
- 1522 Sandhill Ln Unit 802
- 1526 Sandhill Ln Unit 801
- 1505 Sandhill Ln Unit 2202
- 1521 Sandhill Ln Unit 2101
- 1525 Sandhill Ln Unit 2102
- 1534 Fairwinds Blvd
- 1564 Fairwinds Blvd
- 1584 Fairwinds Blvd
- 1624 Fairwinds Blvd
- 1575 Fairwinds Blvd
- 1625 Fairwinds Blvd
- 1535 Fairwinds Blvd
- The Skylar Plan at Chapman Farms
- 1063 Stoecker Ct
- 206 Grand Ave
- 1014 River Park Cir W
- 903 Main St
- 590 Phantom Woods Rd
- 253 Arrowhead Dr Unit 3
- 1230 Bear Pass Unit 2
- W269S8475 Alpine Dr
- 1845 Division St
- 132 E Main St Unit 1
- W292S4024 Hillside Rd
- 3018 Chafin Ave
- 2907 Austin St
- 2950 Clearwater Ln
- 2769 Honey Creek Rd
- 2859 Honey Creek Ct
- 2601 Elkhart Dr
- 2000 Oakdale Dr
- 1149 Burr Oak Blvd
- 1008 River Place Blvd
