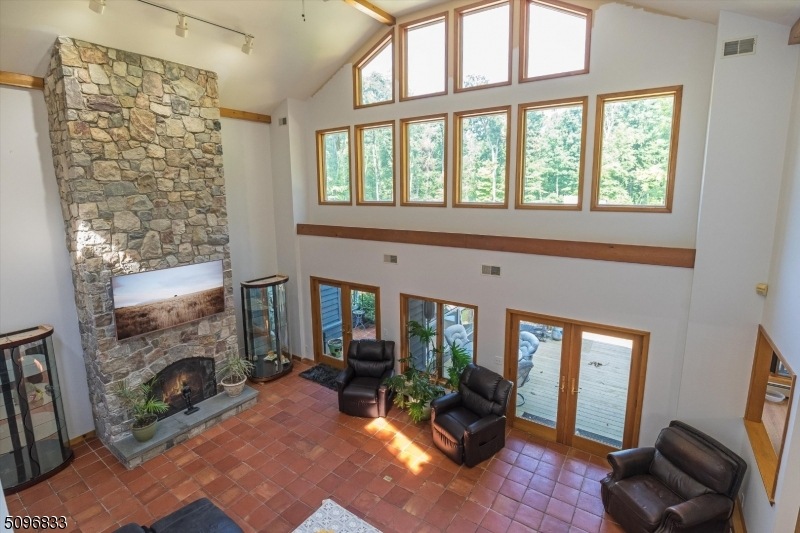
$620,000
- 3 Beds
- 2 Baths
- 955 Middleville Rd
- Newton, NJ
A rare find of 11.5 acres in Sussex County..As you enter the private driveway1.5 acres of level land is on the left. Continue to a comfortable three bedroom, two bath open concept ranch, beaming with sunlight, and views! Large charming living room with fireplace, stunning dining room, white modernized eat in country kitchen, primary master bedroom, second bedroom, full bath all on the main
Ricki Durino COLDWELL BANKER REALTY
