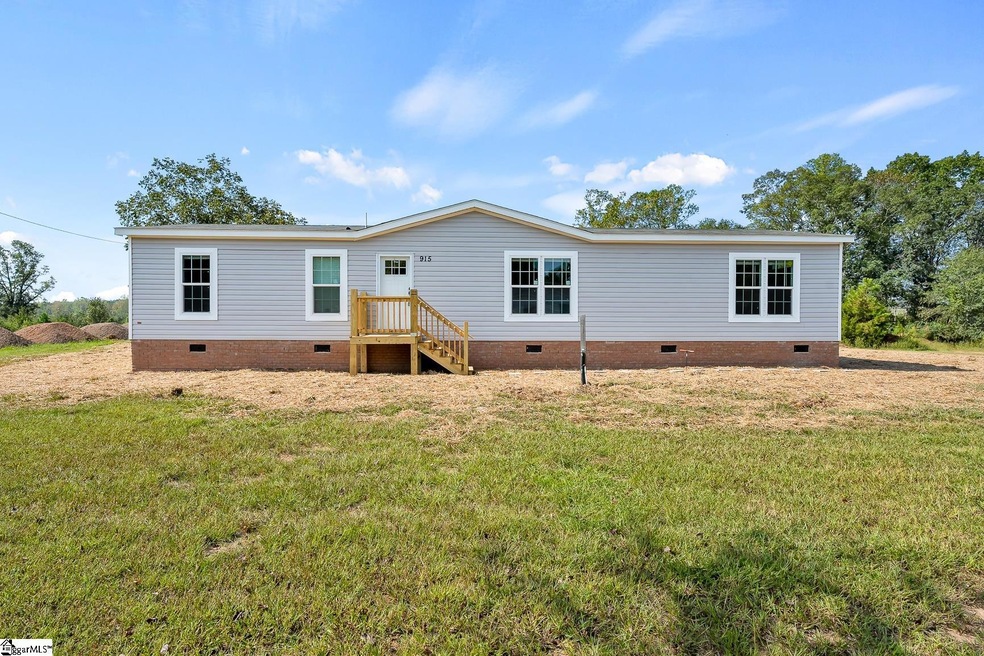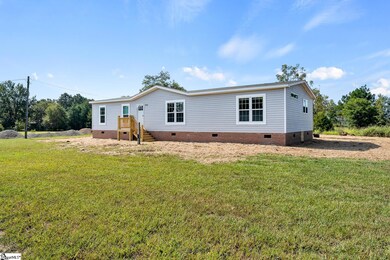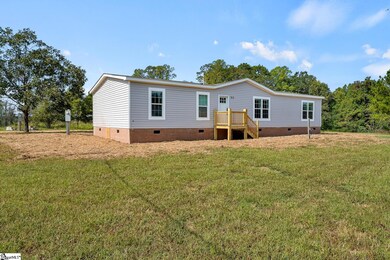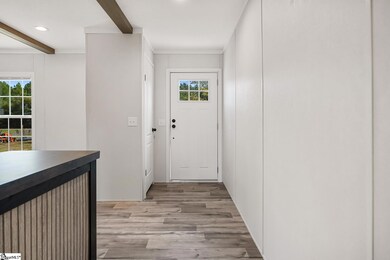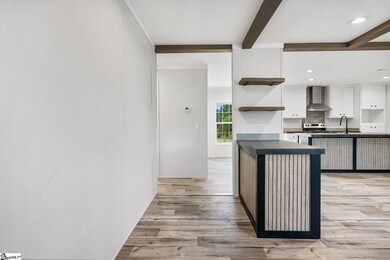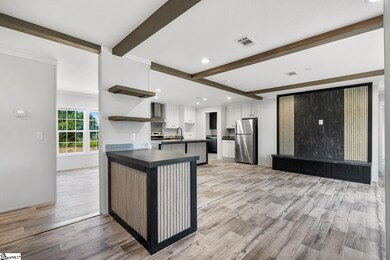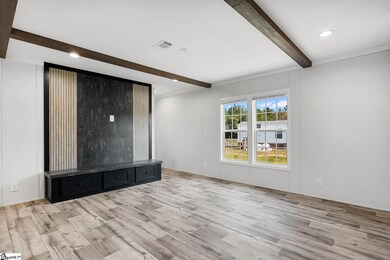915 Rector Rd Belton, SC 29627
Williamston-Pelzer NeighborhoodEstimated payment $1,247/month
Highlights
- New Construction
- Open Floorplan
- Front Porch
- Cedar Grove Elementary School Rated A
- Walk-In Pantry
- Walk-In Closet
About This Home
Welcome to 915 Rector Road in Belton, SC! This beautiful brand-new 2025 doublewide mobile home (28x60, 1,620 sq. ft.) sits on a spacious .87-acre lot in the desirable Palmetto school district. With 3 bedrooms and 2 bathrooms, this home combines modern style with thoughtful upgrades throughout. Inside, you’ll love the open floor plan featuring stainless steel appliances, an abundance of cabinetry, and a walk-in pantry. The walk-in laundry room includes a sink and a built-in desk, adding both functionality and convenience. The large primary suite provides a true retreat with a spa-like bathroom, double vanities, generous cabinet storage, and a walk-in closet. Each room has been designed with comfort and plenty of storage space in mind. Additional features include an RV plug-in, no HOA, and no restrictions—giving you the flexibility to make the property your own. Listed at $219,000, this property is move-in ready and has everything today’s buyers are looking for.
Property Details
Home Type
- Mobile/Manufactured
Est. Annual Taxes
- $1,100
Year Built
- Built in 2025 | New Construction
Lot Details
- 0.87 Acre Lot
- Level Lot
Home Design
- Architectural Shingle Roof
- Vinyl Siding
- Aluminum Trim
Interior Spaces
- 1,600-1,799 Sq Ft Home
- 1-Story Property
- Open Floorplan
- Living Room
- Dining Room
- Laminate Flooring
- Crawl Space
- Fire and Smoke Detector
Kitchen
- Walk-In Pantry
- Free-Standing Electric Range
- Range Hood
- Dishwasher
- Laminate Countertops
Bedrooms and Bathrooms
- 3 Main Level Bedrooms
- Split Bedroom Floorplan
- Walk-In Closet
- 2 Full Bathrooms
- Garden Bath
Laundry
- Laundry Room
- Sink Near Laundry
- Washer and Electric Dryer Hookup
Parking
- Driveway
- Unpaved Parking
Schools
- Cedar Grove Elementary School
- Palmetto Middle School
- Palmetto High School
Utilities
- Forced Air Heating and Cooling System
- Electric Water Heater
- Septic Tank
Additional Features
- Front Porch
- Double Wide
Listing and Financial Details
- Tax Lot Tract 3
- Assessor Parcel Number 248-00-03-100
Map
Home Values in the Area
Average Home Value in this Area
Property History
| Date | Event | Price | List to Sale | Price per Sq Ft |
|---|---|---|---|---|
| 10/25/2025 10/25/25 | Pending | -- | -- | -- |
| 10/22/2025 10/22/25 | Price Changed | $219,000 | -6.8% | $135 / Sq Ft |
| 09/23/2025 09/23/25 | For Sale | $235,000 | -- | $145 / Sq Ft |
Source: Greater Greenville Association of REALTORS®
MLS Number: 1570187
- 00 Browning Rd
- 116 C and K Dr
- 109 K and M Farm Rd
- 1005 Browning Rd
- 211 Chestnut Dr
- 13501 S Carolina 20
- 403 Sherard Rd
- 1750 Cannon Bottom Rd
- 103 Berry Ct
- 1201 Highway 247
- 1038 Dean Springs Cir
- 13012 S Carolina 20
- 811 River St
- 2288 Cannon Bottom Rd
- 501 E 1st St
- 910 Belton Hwy
- 202 Edgewood Dr
- 234 Stevenson Dr
- 807 Cheddar Rd
- 305 Saluda St
