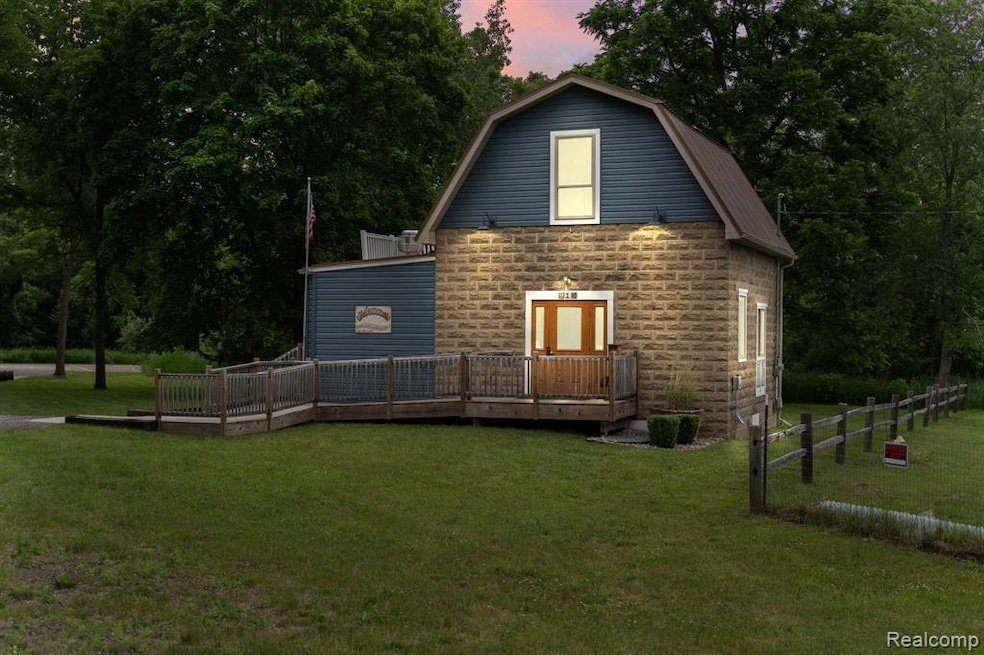
915 S Clinton St Stockbridge, MI 49285
Estimated payment $1,747/month
Highlights
- Deck
- No HOA
- Accessible Doors
- Dutch Colonial Architecture
- Accessible Approach with Ramp
- 2-minute walk to Lakelands Trail State Park - Stockbridge
About This Home
A Rare Gem Along the Lakeland Trail! Nestled right on the Mike Levine Lakeland Trail in Stockbridge, this charming property is one of the few original buildings remaining from the Grand Trunk Railroad era. Fully renovated in 2019, it blends timeless character with modern convenience—offering an incredible opportunity to step into a turnkey business venture. Featuring a full commercial kitchen and a generous list of included equipment, this space is primed for your vision—whether it's a cozy coffee shop, sandwich cafe; bike stop, or something entirely original. A ride-up service window caters perfectly to trail-goers on bikes or horseback, and the spacious yard offers room for picnic tables, a gazebo, or outdoor seating to create a welcoming atmosphere. Centrally located on the trail, visitors can ride from Lakeland to Jackson and stop right here in Stockbridge—making this a prime rest point. Nearby, you'll find a public park and basketball courts just a short walk away, enhancing the appeal to both locals and travelers. Upstairs, a versatile space awaits your finishing touches. Already plumbed for a full bath, it could serve as a private office, creative studio, or even a rentable studio apartment—imagine the Airbnb potential! The building is handicap accessible, offers plenty of public parking nearby, and benefits from excellent visibility and foot traffic. Opportunities like this don't come around often—don’t miss your chance to make your mark on the trail!
Offers a Land Contract Option
5 Years (60 Months) with a minimum of 10% Down
9% Interest Rate
Balloon Payment due at the end of the 5 Years
Buyer would also have to carry liability insurance and cover all of the utilities and cost of doing business.
$2154.00 per month. Monthly payment may vary depending on offer received.
The bedroom and baths are partially finished. The full bath has been plumbed awaiting your finishing touches .
Home Details
Home Type
- Single Family
Est. Annual Taxes
Year Built
- Remodeled in 2019
Lot Details
- 0.38 Acre Lot
- Lot Dimensions are 140x229x75x209
Home Design
- Dutch Colonial Architecture
- Block Foundation
- Asphalt Roof
- Stone Siding
- Vinyl Construction Material
Interior Spaces
- 1,440 Sq Ft Home
- 2-Story Property
- Partially Finished Basement
Bedrooms and Bathrooms
- 1 Bedroom
Accessible Home Design
- Accessible Full Bathroom
- Grip-Accessible Features
- Accessible Common Area
- Accessible Hallway
- Accessible Doors
- Accessible Approach with Ramp
- Accessible Entrance
Outdoor Features
- Deck
- Exterior Lighting
Location
- Ground Level
Utilities
- Forced Air Heating and Cooling System
- Heating System Uses Natural Gas
- Programmable Thermostat
- Natural Gas Water Heater
- High Speed Internet
Community Details
- No Home Owners Association
Listing and Financial Details
- Assessor Parcel Number 421626302018
Map
Home Values in the Area
Average Home Value in this Area
Tax History
| Year | Tax Paid | Tax Assessment Tax Assessment Total Assessment is a certain percentage of the fair market value that is determined by local assessors to be the total taxable value of land and additions on the property. | Land | Improvement |
|---|---|---|---|---|
| 2025 | $1,094 | $29,900 | $6,600 | $23,300 |
| 2024 | $6 | $29,300 | $6,200 | $23,100 |
| 2023 | $294 | $28,200 | $6,200 | $22,000 |
| 2022 | $1,266 | $26,500 | $6,300 | $20,200 |
| 2021 | $725 | $27,100 | $0 | $0 |
| 2020 | $1,161 | $25,900 | $0 | $0 |
Property History
| Date | Event | Price | Change | Sq Ft Price |
|---|---|---|---|---|
| 07/09/2025 07/09/25 | For Sale | $298,000 | -- | $207 / Sq Ft |
Similar Homes in Stockbridge, MI
Source: Realcomp
MLS Number: 20251015401
APN: 42-16-26-302-018
- 415 S Center St
- 217 S Water St
- 487 E Elizabeth St
- 0 Michigan 52
- 303 Mechanic St
- 630 W Main St W
- 4047 Eastbridge Rd
- 4049 Eastbridge Rd
- 4035 Eastbridge Rd Unit 18
- 4057 Eastbridge Rd
- 4059 Eastbridge Rd
- 4012 Eastbridge Rd
- 4005 Eastbridge Rd
- Lot 7 Lucas Ln
- 4100 N Main St
- 5599 S M 52
- 0 Green Rd Unit 25034208
- 5695 Hinkley Rd
- 5001 Dexter Trail
- 5405 Shepper Rd
- 401 Glazier Rd
- 107 1/2 N Main St
- 106 W Middle St Unit 3
- 321 Grant St
- 240 Park St
- 711 Cattail Ln
- 790 Cattail Ln
- 224 N Lake St
- 5495 Ann Arbor Rd
- 4093 Donnely Rd
- 9745 W Michigan Ave
- 9404 Mcgregor Rd
- 2907 Ashton Ridge Dr
- 411-524 Meadow View Ln
- 1148 Rial Lake Dr Unit 43
- 1400 Gallery Place Dr
- 703 E Cherry St
- 401 S Highlander Way
- 110 N Dettman Rd
- 1504 Yorkshire Dr






