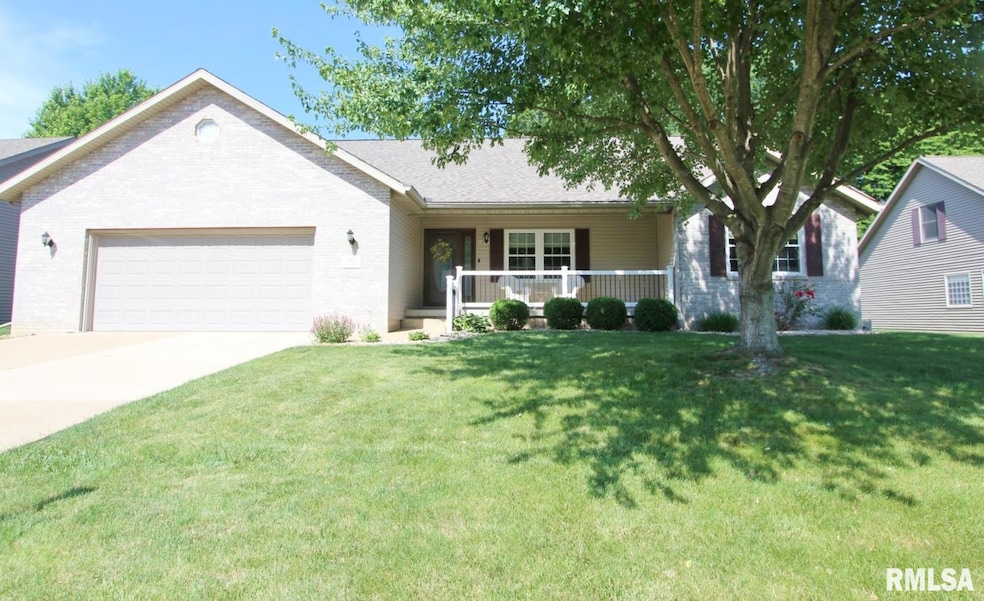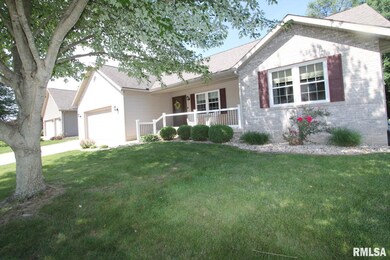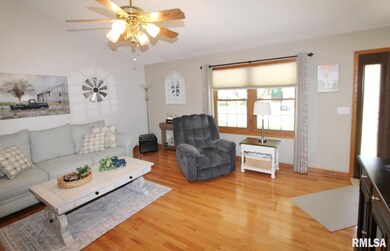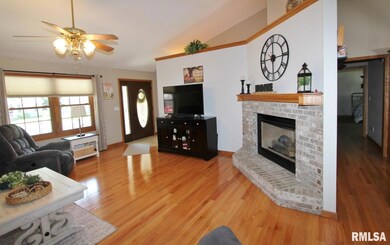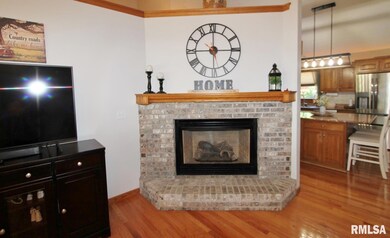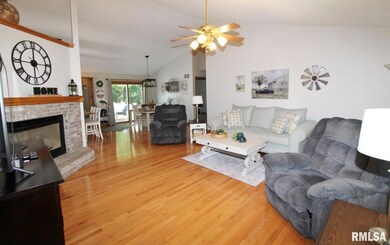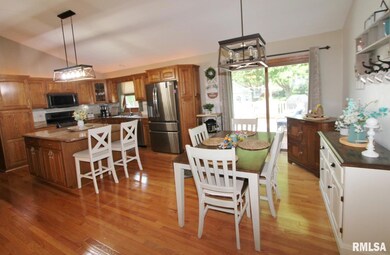Prepare to be captivated by this charming one-story home, where comfort and convenience intertwine! Picture yourself relaxing on the inviting front porch, sipping your favorite drink and waving to neighbors. Step inside and be greeted by a warm living room anchored by a rustic brick fireplace, perfect for cozy evenings. Cathedral ceilings soar above, creating an airy and spacious ambiance. The heart of the home, the kitchen, boasts stunning oak cabinetry, a central island with a breakfast bar, and gleaming stainless steel appliances. The open kitchen/dining layout is ideal for entertaining, flowing seamlessly to the backyard through sliding doors. Outside, discover a spacious deck overlooking a lush yard complete with a handy Amish-built shed. The primary suite provides a spacious retreat, featuring a full bath with walk-in shower, and a walk-in closet. Two additional bedrooms on the main floor offer plenty of space to spread out. But wait, there's more! The huge basement rec room offers limitless possibilities - a home theater, game room, or whatever your heart desires! It also features a convenient kitchenette with a stove, a comfortable bedroom, a full bath, and a workshop, perfect for hobbies or guest accommodations. This home is a dream come true! Appliances that remain are not warranted.

