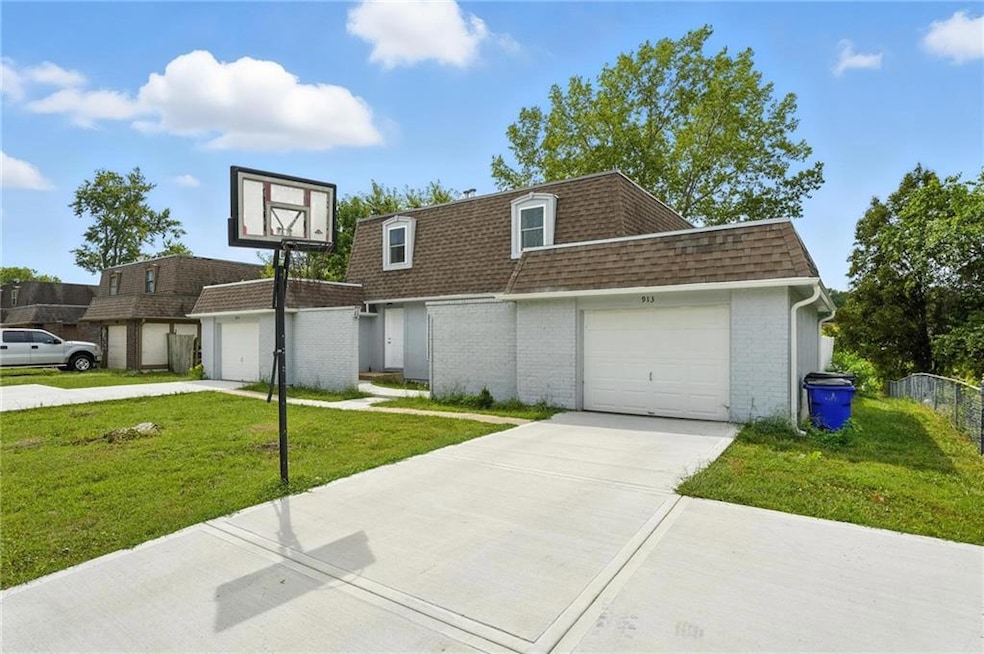915 S Lindenwood Dr Olathe, KS 66062
Estimated payment $2,594/month
Highlights
- No HOA
- 1 Car Attached Garage
- Central Air
- Olathe North Sr High School Rated A
- Storm Windows
- Paved or Partially Paved Lot
About This Home
**Rare Opportunity – Fully Renovated Duplex in Prime Olathe Location!**
Looking to own a full duplex in Olathe? This is it! Both sides of this beautifully updated property have been fully renovated from top to bottom—offering a true turn-key opportunity. Each unit features 2 spacious bedrooms, 1 full bath, and a convenient half bath. Enjoy a generous main-floor family room plus a versatile bonus room downstairs—ideal for a home office, playroom, or extra living space.
Everything is NEW and move-in ready, making this an excellent option for investors, or those seeking a short-term rental or charming bed and breakfast—especially with the upcoming World Cup on the horizon.
Located in a desirable area with strong rental potential and easy access to amenities, this duplex truly checks all the boxes.
**BONUS: Seller is offering a $500 home warranty for one year on unit 913!**
Don’t miss out on this unique opportunity—schedule your showing today!
Listing Agent
RE/MAX State Line Brokerage Phone: 913-980-6300 License #SP00050933 Listed on: 07/21/2025

Townhouse Details
Home Type
- Townhome
Est. Annual Taxes
- $2,355
Year Built
- Built in 1973
Lot Details
- 0.27 Acre Lot
Parking
- 1 Car Attached Garage
Home Design
- Half Duplex
- Composition Roof
- Wood Siding
Interior Spaces
- 2-Story Property
- Basement
- Stone or Rock in Basement
Kitchen
- Cooktop
- Dishwasher
- Disposal
Bedrooms and Bathrooms
- 2 Bedrooms
Home Security
Schools
- Havencroft Elementary School
- Olathe North High School
Utilities
- Central Air
- Heating System Uses Natural Gas
Listing and Financial Details
- Assessor Parcel Number DP30000034-0004
- $0 special tax assessment
Community Details
Overview
- No Home Owners Association
- Havencroft Association
- Havencroft Subdivision
Security
- Storm Windows
Map
Home Values in the Area
Average Home Value in this Area
Tax History
| Year | Tax Paid | Tax Assessment Tax Assessment Total Assessment is a certain percentage of the fair market value that is determined by local assessors to be the total taxable value of land and additions on the property. | Land | Improvement |
|---|---|---|---|---|
| 2024 | $2,356 | $21,712 | $3,391 | $18,321 |
| 2023 | $2,323 | $20,677 | $3,084 | $17,593 |
| 2022 | $2,054 | $17,836 | $2,800 | $15,036 |
| 2021 | $2,054 | $15,709 | $2,432 | $13,277 |
| 2020 | $1,824 | $14,823 | $2,432 | $12,391 |
| 2019 | $1,879 | $15,157 | $2,029 | $13,128 |
| 2018 | $1,757 | $14,088 | $2,029 | $12,059 |
| 2017 | $1,688 | $13,409 | $2,029 | $11,380 |
| 2016 | $1,398 | $11,443 | $2,029 | $9,414 |
| 2015 | $1,471 | $11,040 | $2,029 | $9,011 |
| 2013 | -- | $9,741 | $2,029 | $7,712 |
Property History
| Date | Event | Price | Change | Sq Ft Price |
|---|---|---|---|---|
| 09/10/2025 09/10/25 | For Sale | $450,000 | 0.0% | $299 / Sq Ft |
| 08/01/2025 08/01/25 | Off Market | -- | -- | -- |
| 08/01/2025 08/01/25 | Pending | -- | -- | -- |
| 07/29/2025 07/29/25 | For Sale | $450,000 | -- | $299 / Sq Ft |
Purchase History
| Date | Type | Sale Price | Title Company |
|---|---|---|---|
| Warranty Deed | -- | Continental Title Company | |
| Warranty Deed | -- | Stewart Title Of Kansas City | |
| Warranty Deed | -- | Columbian National Title Ins |
Mortgage History
| Date | Status | Loan Amount | Loan Type |
|---|---|---|---|
| Previous Owner | $89,240 | Purchase Money Mortgage | |
| Previous Owner | $72,000 | No Value Available | |
| Closed | $2,500 | No Value Available |
Source: Heartland MLS
MLS Number: 2564571
APN: DP30000034-0004
- 1924 E Sleepy Hollow Dr
- 1124 S Winterbrooke Dr
- 1425 E Willow Dr
- 1422 E Willow Dr
- 1417 E Willow Dr
- Lot 4 W 144th St
- Lot 3 W 144th St
- 1413 E Willow Dr
- 1409 E Willow Dr
- 1935 E Sheridan Bridge Ln
- 14206 S Locust St
- 1917 E Jamestown Dr
- 14117 S Locust St
- 2108 E Sleepy Hollow Dr
- 1409 E Salem Ln
- 14124 S Summertree Ln
- 2004 E Cherokee Place
- 2008 E Cherokee Place
- 1111 S Clairborne Rd
- 1104 S Avalon Ln
- 1928 E Stratford Rd
- 1654 E Sheridan Bridge Ln
- 16615 W 139th St
- 1440 E College Way
- 16604 W 145th Terrace
- 14516 S Village Dr
- 14801 S Brougham Dr
- 892 E Old Highway 56
- 763 S Keeler St
- 16110 W 133rd St
- 16505 W 153rd St
- 15502-15532 W 133rd St
- 15450 S Brentwood St
- 18851 W 153rd Ct
- 12930 Brookfield St
- 110 S Chestnut St
- 15901 W 127th St
- 12818 S Navaho Dr
- 16309 W 126th St
- 12840 S Black Bob Rd






