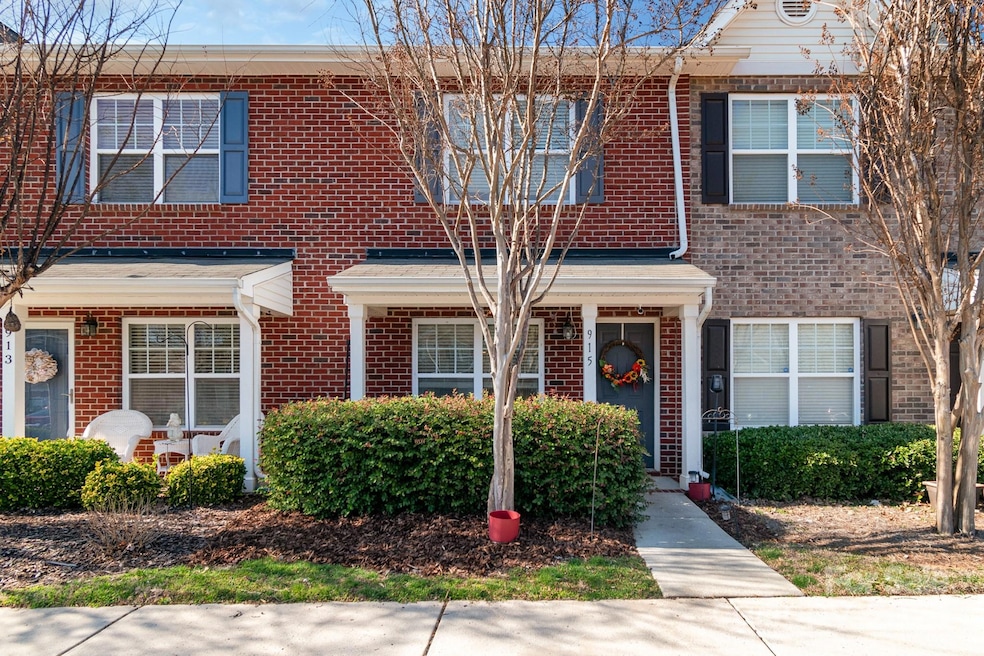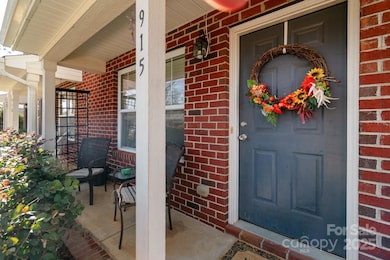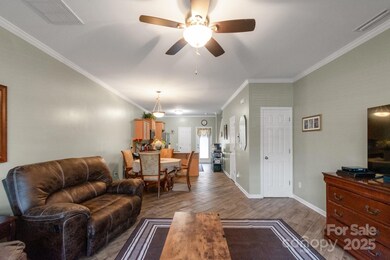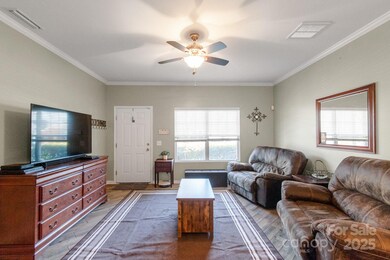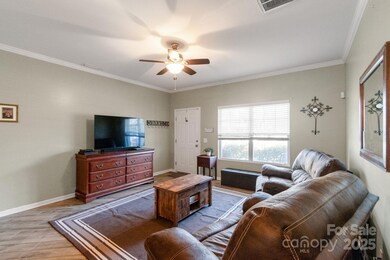
915 T J Dr Monroe, NC 28112
Highlights
- Open Floorplan
- Lawn
- Patio
- Transitional Architecture
- Front Porch
- Home Security System
About This Home
As of May 2025All-brick, two-story townhome in the sought-after Southwinds Townhome Community! Offering the perfect blend of style, comfort, and convenience, this home is ideal for those looking for modern living with a touch of charm. Step inside to discover an open floor plan that creates a warm and inviting atmosphere, perfect for entertaining or relaxing after a long day. The spacious living and dining areas flow seamlessly. Upstairs, you’ll find two generously sized bedrooms, each with its own private full bath, providing comfort and privacy for residents and guests alike. A convenient laundry closet is located in the upstairs hallway for easy access. Enjoy your morning coffee or unwind in the evening on the charming front patio, where you can take in beautiful sunrises and sunsets. Move-in-ready with several recent updates, including a new microwave, kitchen faucet, and bathroom fixtures, ensuring a fresh and modern feel.
Last Agent to Sell the Property
Helen Adams Realty Brokerage Email: cborden@helenadamsrealty.com License #352834 Listed on: 02/28/2025

Townhouse Details
Home Type
- Townhome
Est. Annual Taxes
- $1,508
Year Built
- Built in 2010
Lot Details
- Fenced
- Lawn
HOA Fees
- $150 Monthly HOA Fees
Parking
- Assigned Parking
Home Design
- Transitional Architecture
- Slab Foundation
- Four Sided Brick Exterior Elevation
Interior Spaces
- 2-Story Property
- Open Floorplan
- Insulated Windows
- Pull Down Stairs to Attic
- Home Security System
- Washer and Electric Dryer Hookup
Kitchen
- Self-Cleaning Oven
- Electric Range
- Microwave
- Plumbed For Ice Maker
- Dishwasher
- Disposal
Bedrooms and Bathrooms
- 2 Bedrooms
Outdoor Features
- Patio
- Front Porch
Utilities
- Central Air
- Vented Exhaust Fan
- Heat Pump System
- Electric Water Heater
Community Details
- Southwinds Townhomes Association, Phone Number (704) 875-7299
- Southwinds Subdivision
- Mandatory home owners association
Listing and Financial Details
- Assessor Parcel Number 09-321-548
Ownership History
Purchase Details
Home Financials for this Owner
Home Financials are based on the most recent Mortgage that was taken out on this home.Purchase Details
Home Financials for this Owner
Home Financials are based on the most recent Mortgage that was taken out on this home.Purchase Details
Home Financials for this Owner
Home Financials are based on the most recent Mortgage that was taken out on this home.Purchase Details
Home Financials for this Owner
Home Financials are based on the most recent Mortgage that was taken out on this home.Purchase Details
Similar Homes in Monroe, NC
Home Values in the Area
Average Home Value in this Area
Purchase History
| Date | Type | Sale Price | Title Company |
|---|---|---|---|
| Warranty Deed | $247,000 | None Listed On Document | |
| Warranty Deed | $153,500 | None Available | |
| Warranty Deed | $86,000 | None Available | |
| Warranty Deed | $99,000 | None Available | |
| Warranty Deed | $29,000 | None Available |
Mortgage History
| Date | Status | Loan Amount | Loan Type |
|---|---|---|---|
| Open | $197,600 | New Conventional | |
| Previous Owner | $7,440 | FHA | |
| Previous Owner | $124,949 | New Conventional | |
| Previous Owner | $23,100 | Credit Line Revolving | |
| Previous Owner | $83,721 | FHA | |
| Previous Owner | $97,190 | FHA |
Property History
| Date | Event | Price | Change | Sq Ft Price |
|---|---|---|---|---|
| 05/16/2025 05/16/25 | Sold | $247,000 | -1.2% | $209 / Sq Ft |
| 04/04/2025 04/04/25 | Price Changed | $250,000 | -2.0% | $211 / Sq Ft |
| 03/22/2025 03/22/25 | Price Changed | $255,000 | -1.5% | $215 / Sq Ft |
| 03/10/2025 03/10/25 | Price Changed | $259,000 | -2.3% | $219 / Sq Ft |
| 02/28/2025 02/28/25 | For Sale | $265,000 | +73.2% | $224 / Sq Ft |
| 08/17/2020 08/17/20 | Sold | $153,000 | +2.0% | $129 / Sq Ft |
| 06/24/2020 06/24/20 | Pending | -- | -- | -- |
| 06/22/2020 06/22/20 | Price Changed | $150,000 | -1.8% | $127 / Sq Ft |
| 06/03/2020 06/03/20 | For Sale | $152,729 | -0.2% | $129 / Sq Ft |
| 06/01/2020 06/01/20 | Off Market | $153,000 | -- | -- |
| 05/12/2020 05/12/20 | Price Changed | $160,000 | -3.0% | $135 / Sq Ft |
| 05/01/2020 05/01/20 | Price Changed | $165,000 | -2.4% | $139 / Sq Ft |
| 04/23/2020 04/23/20 | For Sale | $169,000 | -- | $143 / Sq Ft |
Tax History Compared to Growth
Tax History
| Year | Tax Paid | Tax Assessment Tax Assessment Total Assessment is a certain percentage of the fair market value that is determined by local assessors to be the total taxable value of land and additions on the property. | Land | Improvement |
|---|---|---|---|---|
| 2024 | $1,508 | $138,300 | $29,300 | $109,000 |
| 2023 | $1,508 | $138,300 | $29,300 | $109,000 |
| 2022 | $1,508 | $138,300 | $29,300 | $109,000 |
| 2021 | $1,508 | $138,300 | $29,300 | $109,000 |
| 2020 | $554 | $89,900 | $6,700 | $83,200 |
| 2019 | $1,211 | $89,900 | $6,700 | $83,200 |
| 2018 | $554 | $89,900 | $6,700 | $83,200 |
| 2017 | $1,229 | $89,900 | $6,700 | $83,200 |
| 2016 | $1,216 | $89,900 | $6,700 | $83,200 |
| 2015 | $698 | $89,900 | $6,700 | $83,200 |
| 2014 | $1,287 | $105,490 | $18,000 | $87,490 |
Agents Affiliated with this Home
-
C
Seller's Agent in 2025
Cindy Borden
Helen Adams Realty
(803) 200-2782
5 Total Sales
-

Buyer's Agent in 2025
Joshua Caruso
Allen Tate/Southland Homes + Realty LLC
(704) 506-7947
199 Total Sales
-
D
Seller's Agent in 2020
Denise McCarthy
Real Broker, LLC
-
J
Buyer's Agent in 2020
Jason Ellsberry
Berkshire Hathaway HomeServices Elite Properties
Map
Source: Canopy MLS (Canopy Realtor® Association)
MLS Number: 4227014
APN: 09-321-548
- 1205 Skywatch Ln
- 925 Skywatch Ln
- 826 Sinclair Dr
- 2206 Kingstree Dr
- 2159 Vanderlyn St
- 806 Sinclair Dr
- 1949 Vanderlyn St
- 1324 Secrest Commons Dr
- 2108 Gambrel Way
- 1348 Secrest Commons Dr
- 803 Southridge Dr
- 1369 Secrest Commons Dr
- 1373 Secrest Commons Dr
- 1377 Secrest Commons Dr
- 1376 Secrest Commons Dr
- 1380 Secrest Commons Dr
- 2036 Vanderlyn St
- 509 Jacobus Ln
- 521 Jacobus Ln
- 1400 Secrest Commons Dr
