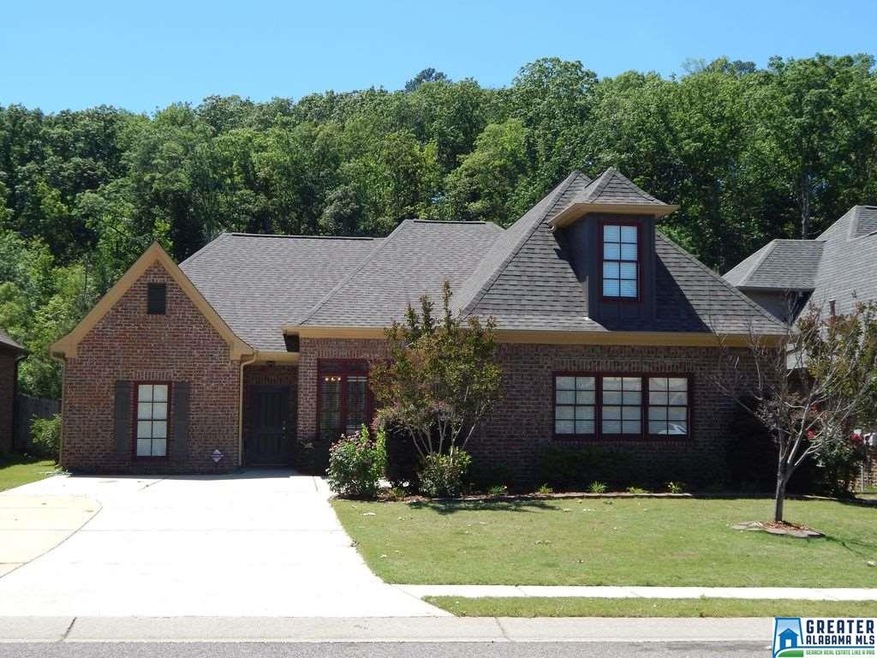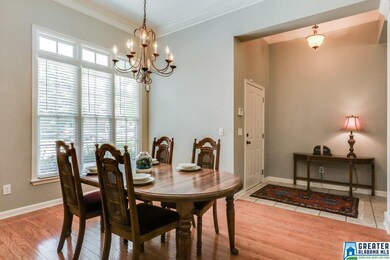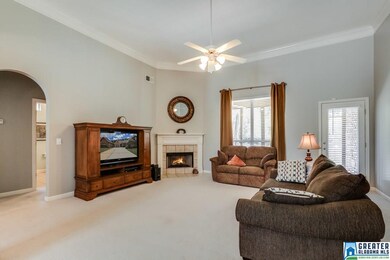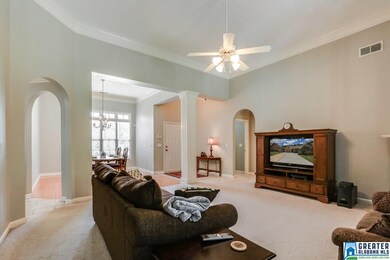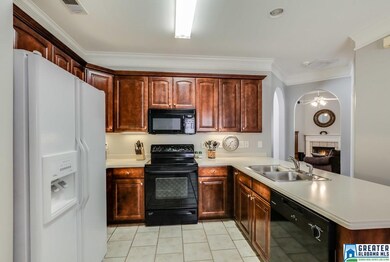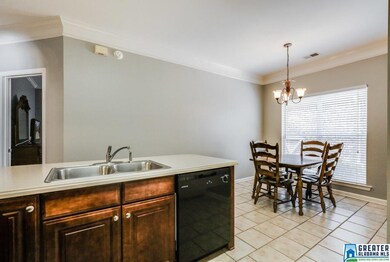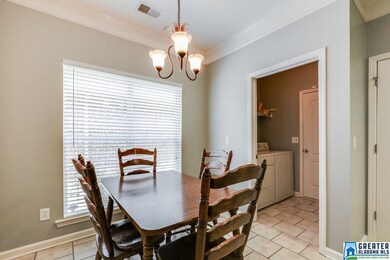
915 Talon Way Birmingham, AL 35242
North Shelby County NeighborhoodHighlights
- In Ground Pool
- Wood Flooring
- Great Room with Fireplace
- Oak Mountain Elementary School Rated A
- Attic
- Solid Surface Countertops
About This Home
As of July 2020Be prepared to fall in LOVE with all this home has to offer both INSIDE & OUT! Bond with family & entertain friends while enjoying fresh NEUTRAL colors, NATURAL lighting, and fireplace. Cook up a feast in the kitchen with ample countertop & cabinet space for the chef to spread out, eat-in dining area PLUS formal dining room. Master bedroom will accommodate an oversized furniture suite, has walk-in closet, & master bath with his and her vanities, garden tub & separate shower. Privacy for the whole family to spread out with 2 bedrooms & 1 additional bath. Grill out on the patio or chill out covered porch. Conveniently located to interstate access, shopping, restaurants & more. This home is the perfect combination of space, location & price!
Home Details
Home Type
- Single Family
Est. Annual Taxes
- $1,617
Year Built
- 2002
HOA Fees
- $18 Monthly HOA Fees
Parking
- 2 Car Garage
- Basement Garage
- Side Facing Garage
- Driveway
Home Design
- Slab Foundation
Interior Spaces
- 1,975 Sq Ft Home
- 1-Story Property
- Smooth Ceilings
- Ventless Fireplace
- Gas Fireplace
- Great Room with Fireplace
- Dining Room
- Pull Down Stairs to Attic
- Home Security System
Kitchen
- Stove
- Built-In Microwave
- Dishwasher
- Solid Surface Countertops
- Disposal
Flooring
- Wood
- Carpet
- Tile
Bedrooms and Bathrooms
- 3 Bedrooms
- Split Bedroom Floorplan
- Walk-In Closet
- 2 Full Bathrooms
- Split Vanities
- Bathtub and Shower Combination in Primary Bathroom
- Garden Bath
- Separate Shower
- Linen Closet In Bathroom
Laundry
- Laundry Room
- Laundry on main level
- Washer and Electric Dryer Hookup
Outdoor Features
- In Ground Pool
- Patio
- Porch
Utilities
- Central Heating and Cooling System
- Dual Heating Fuel
- Heat Pump System
- Heating System Uses Gas
- Underground Utilities
- Gas Water Heater
Listing and Financial Details
- Assessor Parcel Number 09-3-05-0-008-050.000
Community Details
Overview
Recreation
- Community Pool
Ownership History
Purchase Details
Home Financials for this Owner
Home Financials are based on the most recent Mortgage that was taken out on this home.Purchase Details
Home Financials for this Owner
Home Financials are based on the most recent Mortgage that was taken out on this home.Purchase Details
Home Financials for this Owner
Home Financials are based on the most recent Mortgage that was taken out on this home.Purchase Details
Home Financials for this Owner
Home Financials are based on the most recent Mortgage that was taken out on this home.Purchase Details
Home Financials for this Owner
Home Financials are based on the most recent Mortgage that was taken out on this home.Similar Homes in the area
Home Values in the Area
Average Home Value in this Area
Purchase History
| Date | Type | Sale Price | Title Company |
|---|---|---|---|
| Survivorship Deed | $285,000 | None Available | |
| Warranty Deed | $285,000 | None Available | |
| Warranty Deed | $255,000 | None Available | |
| Survivorship Deed | $255,650 | None Available | |
| Survivorship Deed | $191,775 | -- |
Mortgage History
| Date | Status | Loan Amount | Loan Type |
|---|---|---|---|
| Open | $228,000 | New Conventional | |
| Previous Owner | $242,250 | Adjustable Rate Mortgage/ARM | |
| Previous Owner | $112,800 | Unknown | |
| Previous Owner | $93,000 | Credit Line Revolving | |
| Previous Owner | $110,650 | Purchase Money Mortgage | |
| Previous Owner | $123,000 | No Value Available | |
| Previous Owner | $142,400 | Unknown |
Property History
| Date | Event | Price | Change | Sq Ft Price |
|---|---|---|---|---|
| 07/20/2020 07/20/20 | Sold | $285,000 | 0.0% | $144 / Sq Ft |
| 06/12/2020 06/12/20 | For Sale | $284,900 | +11.7% | $144 / Sq Ft |
| 10/04/2017 10/04/17 | Sold | $255,000 | 0.0% | $129 / Sq Ft |
| 08/11/2017 08/11/17 | Price Changed | $255,000 | -4.7% | $129 / Sq Ft |
| 07/11/2017 07/11/17 | Price Changed | $267,500 | -0.9% | $135 / Sq Ft |
| 06/21/2017 06/21/17 | Price Changed | $270,000 | -1.8% | $137 / Sq Ft |
| 06/07/2017 06/07/17 | For Sale | $275,000 | -- | $139 / Sq Ft |
Tax History Compared to Growth
Tax History
| Year | Tax Paid | Tax Assessment Tax Assessment Total Assessment is a certain percentage of the fair market value that is determined by local assessors to be the total taxable value of land and additions on the property. | Land | Improvement |
|---|---|---|---|---|
| 2024 | $1,617 | $36,740 | $0 | $0 |
| 2023 | $1,289 | $34,780 | $0 | $0 |
| 2022 | $1,231 | $33,220 | $0 | $0 |
| 2021 | $1,081 | $29,220 | $0 | $0 |
| 2020 | $1,112 | $26,200 | $0 | $0 |
| 2019 | $1,070 | $25,260 | $0 | $0 |
| 2017 | $0 | $24,880 | $0 | $0 |
| 2015 | -- | $23,180 | $0 | $0 |
| 2014 | -- | $22,660 | $0 | $0 |
Agents Affiliated with this Home
-

Seller's Agent in 2020
Gwen Vinzant
RealtySouth
(205) 222-4750
36 in this area
157 Total Sales
-
J
Buyer's Agent in 2020
Joe Bryant
Exit Royal Realty Birmingham
-

Seller's Agent in 2017
Josh Vernon
Keller Williams Realty Vestavia
(205) 706-5260
22 in this area
653 Total Sales
-

Buyer's Agent in 2017
Mari Wohlfarth
RealtySouth
(205) 223-8561
21 in this area
110 Total Sales
Map
Source: Greater Alabama MLS
MLS Number: 786282
APN: 09-3-05-0-008-050-000
- 653 Talon Trace
- 144 Griffin Park Trail
- 164 Bridge Dr
- 249 Griffin Park Trace
- 1 Buckhorn Valley Dr
- 324 Griffin Park Trace
- 4544 Eagle Point Dr
- 4713 Eagle Wood Ct
- 825 Greystone Highlands Dr
- 120 Stonecrest Dr Unit 120
- 6355 Cahaba Valley Rd
- 6012 Eagle Point Cir
- 8028 Eagle Crest Ln Unit 7
- 5010 Mark Trail
- 420 Eaton Rd
- 1168 Windsor Square
- 1162 Windsor Square
- 1150 Windsor Square
- 1148 Windsor Square
- 157 Highland View Dr Unit 439
