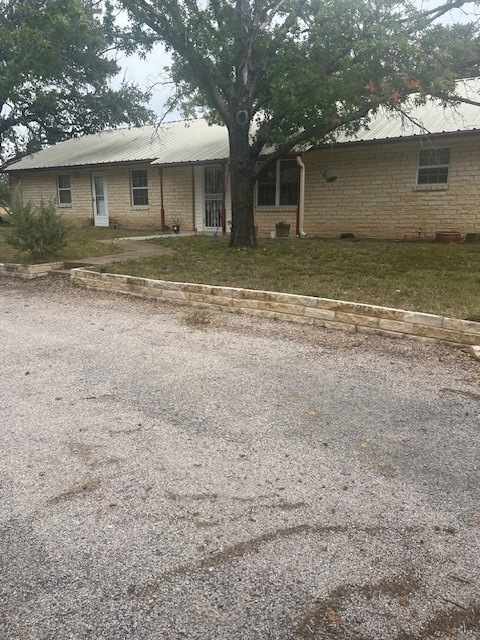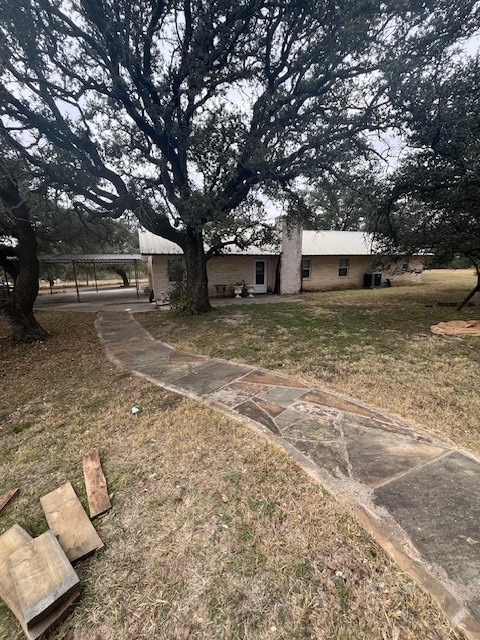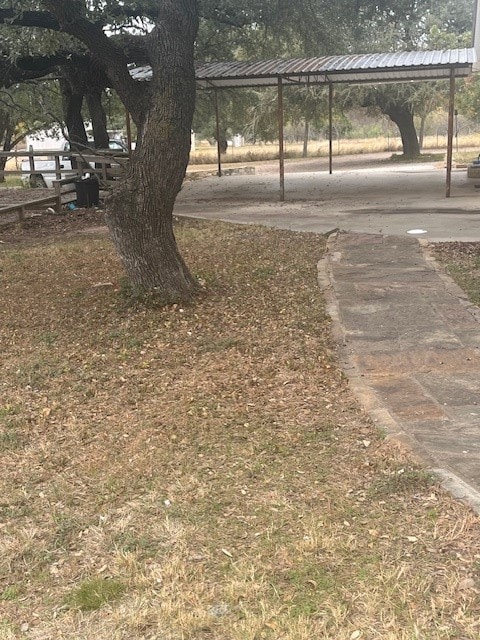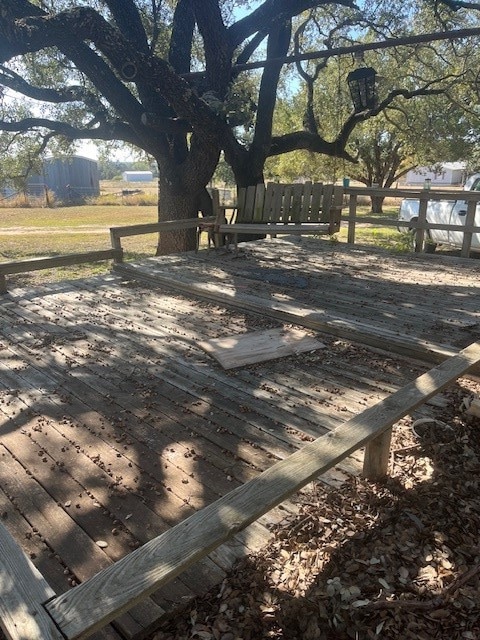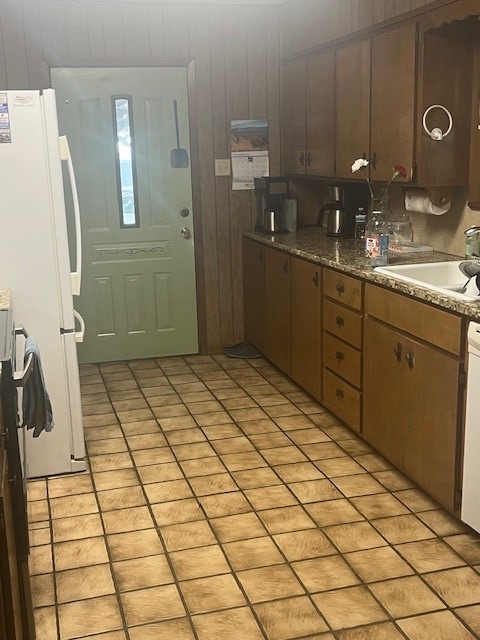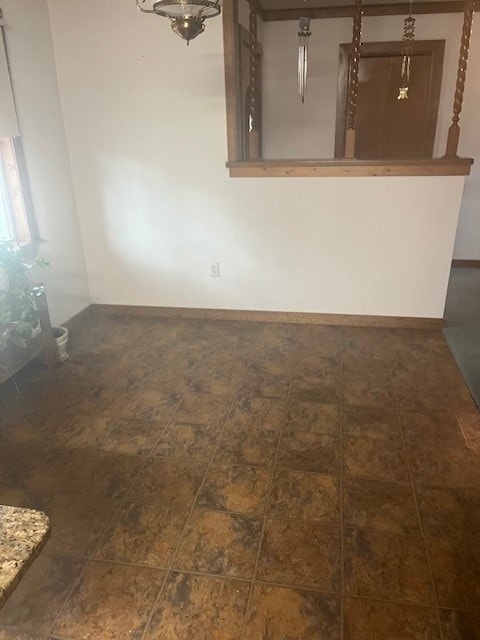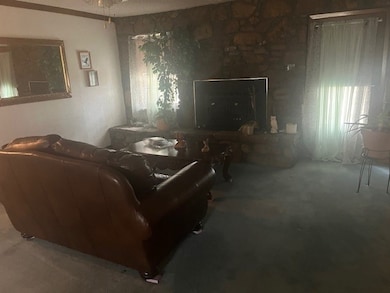915 U S 84 Mullin, TX 76864
Estimated payment $3,386/month
Highlights
- Two Primary Bedrooms
- Pond
- Circular Driveway
- 10.46 Acre Lot
- Traditional Architecture
- Crown Molding
About This Home
Location, Location. ON HIGHWAY. New survey, 10.46 acres. Property has use of both RESIDENTIAL and COMMERCIAL. Acreage is landscaped with trees and a pond near the front of the property. Plenty of room to expand if needed. As you enter the front of the acreage, there are 2 metal buildings, each containing 1800 square feet, electricity, insulated, with a walk thru door, windows and several roll up doors on each. One of the buildings contains 2 bedrooms and a bath with central air and heat to bedrooms only. There are three smaller storage buildings on the property also. The brick home with a metal roof is nestled among the shade trees, and contains 1343 square feet with 2 primary bedrooms with bath. Total bedrooms are 3 with 3 baths. Several bonus rooms that can be used as bedrooms, office, den, study or game room. The living room contains a rock wood burning fireplace. The home has central air and heat. Some of the other features include :granite and marble counters, appliances convey, all electric, detached carport, covered patio, pantry in kitchen, small bar between kitchen and dining, plenty of storage and closet space, wood accents with some crown molding, ceiling fans, carpet, linoleum and tile. Come take a look, but don't wait too long!!
Listing Agent
Ranch House Realty Brokerage Phone: 325-938-6434 License #0600305 Listed on: 11/21/2025
Home Details
Home Type
- Single Family
Year Built
- Built in 1977
Lot Details
- 10.46 Acre Lot
- Partially Fenced Property
- Wire Fence
- Landscaped
- Few Trees
Home Design
- Traditional Architecture
- Brick Exterior Construction
- Slab Foundation
- Metal Roof
Interior Spaces
- 1,343 Sq Ft Home
- 1-Story Property
- Crown Molding
- Paneling
- Ceiling Fan
- Wood Burning Fireplace
- Window Treatments
- Living Room with Fireplace
Kitchen
- Electric Range
- Dishwasher
- Disposal
Flooring
- Carpet
- Linoleum
- Laminate
- Tile
Bedrooms and Bathrooms
- 3 Bedrooms
- Double Master Bedroom
- Walk-In Closet
- 2 Full Bathrooms
Laundry
- Dryer
- Washer
Parking
- 2 Detached Carport Spaces
- Circular Driveway
- Unpaved Parking
Outdoor Features
- Pond
Schools
- Mullin Elementary School
- Mullin High School
Utilities
- Central Heating and Cooling System
- Electric Water Heater
Community Details
- Eli Fenn Subdivision
Listing and Financial Details
- Assessor Parcel Number 3077
Map
Home Values in the Area
Average Home Value in this Area
Property History
| Date | Event | Price | List to Sale | Price per Sq Ft |
|---|---|---|---|---|
| 11/21/2025 11/21/25 | For Sale | $539,000 | -- | $401 / Sq Ft |
Source: North Texas Real Estate Information Systems (NTREIS)
MLS Number: 21118038
- 1722 Farm To Market 574 W
- 1360-B U S 84
- 1868 U S 84
- 4 W Sherman
- 000 Farm To Market 573
- 101 N 2nd St
- T11 Tbd County Road 118
- 838 Fm 573 S
- 250 County Road 118
- 129 Fm 573 S
- 23 County Road 529
- 250 Cr 118
- 100 Cr 186
- 247 Fm 1029 N
- 109 County Road 530
- 267 County Road 112
- 267 Cr 112
- 67 County Road 517
- 38 County Road 550
- 1360 US Highway 84 W
- 2301 Fisher St
- 2400 Mustang Dr
- 2131 Indian Creek Rd
- 2801 4th St
- 2703 Southside Dr
- 2703 4th St
- 1200 Early Blvd
- 2001 Slayden St
- 601 Avenue G
- 1411 Vine St
- 1506 3rd St Unit A
- 202 Oak St
- 4235 Highway 377 S
- 4428 Westridge Dr
- 2001 Brady Ave
- 401 Main St Unit 1
- 401 Main St Unit 1
- 703 Booker St Unit 705
- 909 S Austin St
- 1102 Santa Clara Dr
