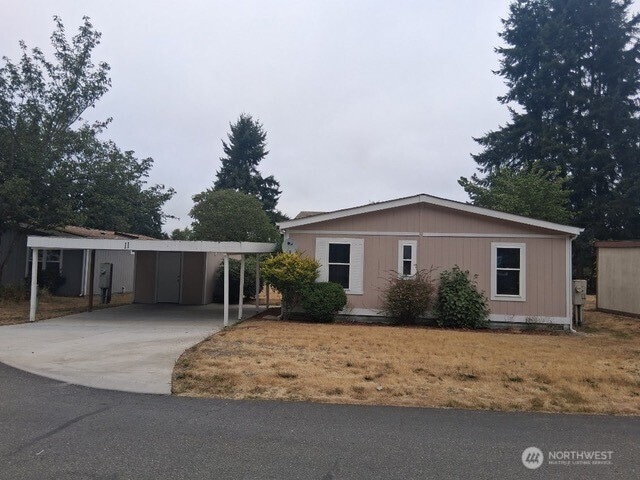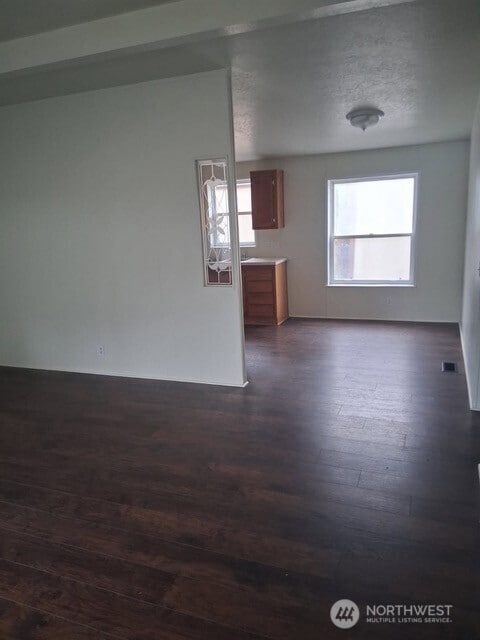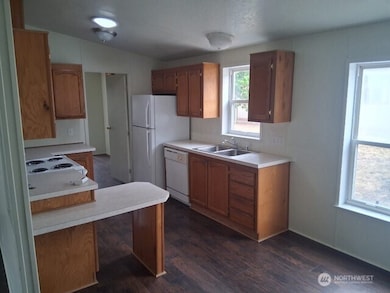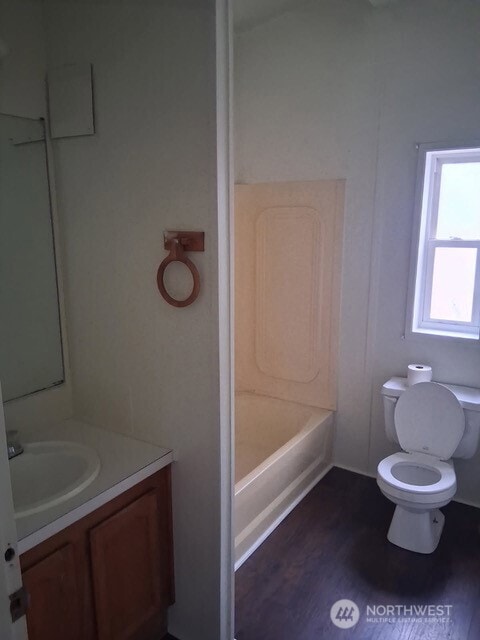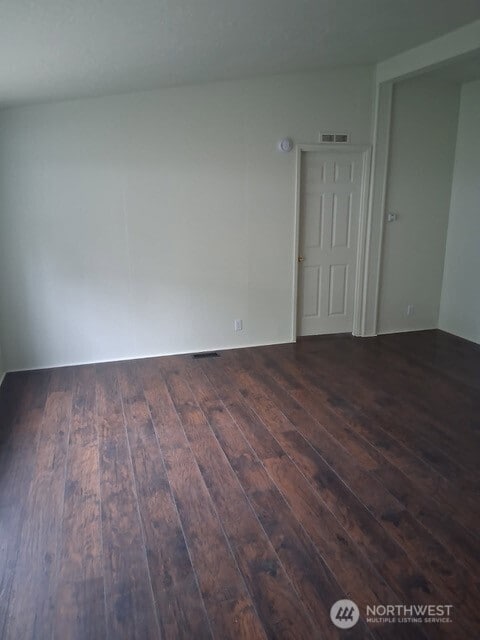Listed by MLS4owners.com
Estimated payment $934/month
Total Views
8,656
3
Beds
2
Baths
1,232
Sq Ft
$126
Price per Sq Ft
Highlights
- Cul-De-Sac
- 1-Story Property
- Manufactured Home
- Double Pane Windows
- Forced Air Heating System
About This Home
Nice and clean mobile home in Union Mills Mobile Estates, 14 home park. New paint inside and out as well as new flooring throughout. New windows, and metal roof. Private setting for a 3 bedroom 2 bath. Space rent is $700/month with septic/sewer included. Close to I-5, JBLM and shopping centers. Unit is vacant with MLS lockbox on, feel free to go by today.
Source: Northwest Multiple Listing Service (NWMLS)
MLS#: 2423116
Property Details
Home Type
- Manufactured Home
Est. Annual Taxes
- $1,388
Year Built
- Built in 1994
Lot Details
- 6,480 Sq Ft Lot
- Lot Dimensions are 60 x 108
- Cul-De-Sac
- Street terminates at a dead end
- Property is in good condition
Home Design
- Composition Roof
- Wood Composite
Interior Spaces
- 1,232 Sq Ft Home
- 1-Story Property
- Double Pane Windows
- Laminate Flooring
Kitchen
- Stove
- Dishwasher
Bedrooms and Bathrooms
- 3 Bedrooms
- 2 Full Bathrooms
Parking
- 2 Parking Spaces
- Carport
Schools
- Seven Oaks Elementary School
- Nisqually Mid Middle School
- North Thurston High School
Mobile Home
- Manufactured Home
Utilities
- Forced Air Heating System
- Water Heater
Listing and Financial Details
- Assessor Parcel Number 99900767300
Community Details
Overview
- Union Mills Subdivision
- Park Phone (360) 280-7173 | Manager Jeremy Landram
Pet Policy
- Pets Allowed
Map
Create a Home Valuation Report for This Property
The Home Valuation Report is an in-depth analysis detailing your home's value as well as a comparison with similar homes in the area
Home Values in the Area
Average Home Value in this Area
Property History
| Date | Event | Price | List to Sale | Price per Sq Ft |
|---|---|---|---|---|
| 09/23/2025 09/23/25 | Price Changed | $155,000 | -6.1% | $126 / Sq Ft |
| 08/19/2025 08/19/25 | For Sale | $165,000 | -- | $134 / Sq Ft |
Source: Northwest Multiple Listing Service (NWMLS)
Source: Northwest Multiple Listing Service (NWMLS)
MLS Number: 2423116
Nearby Homes
- 610 Cougar St SE
- 816 Oakcrest St SE
- 7640 Mesplay Ave SE
- 7606 Union Mills Rd SE
- 7610 Union Mills Rd SE
- 7815 Royal Oak Dr SE
- 7113 5th Ave SE
- 437 Wildcat St SE
- 6703 5th Way SE
- 7816 6th Way SE
- 848 Vine Maple St SE
- 6703 5th Ct SE
- 1722 Timberlake Ct SE
- 6334 Pacific Ave SE
- 1218 Mountain Aire Dr SE
- 7210 Husky Way SE
- 7235 20th Ave SE
- 311 Ranger Dr SE
- 6725 Husky Way SE
- 6923 20th Ave SE Unit 1
- 6914 Pacific Ave SE
- 456 Carpenter Rd SE
- 6205 Pacific Ave SE
- 7641 3rd Way SE
- 201 Carpenter Rd SE
- 7625 19th Ln SE
- 1410 Alanna Dr SE
- 8040-8044 3rd Ave SE
- 8515 Litt Dr SE
- 8675 Litt Dr SE
- 2928 Ruddell Rd SE
- 6655 Britton Pkwy NE
- 1404 Brittany Ln NE
- 6979 Birdseye Ave NE
- 629 Woodland Square Loop SE
- 105 Newberry Ln SE
- 6950 Birdseye Ave NE
- 2617 Cedar Hills Ct SE
- 619 Natalee Jo St SE
- 9320 Windsor Ln NE
