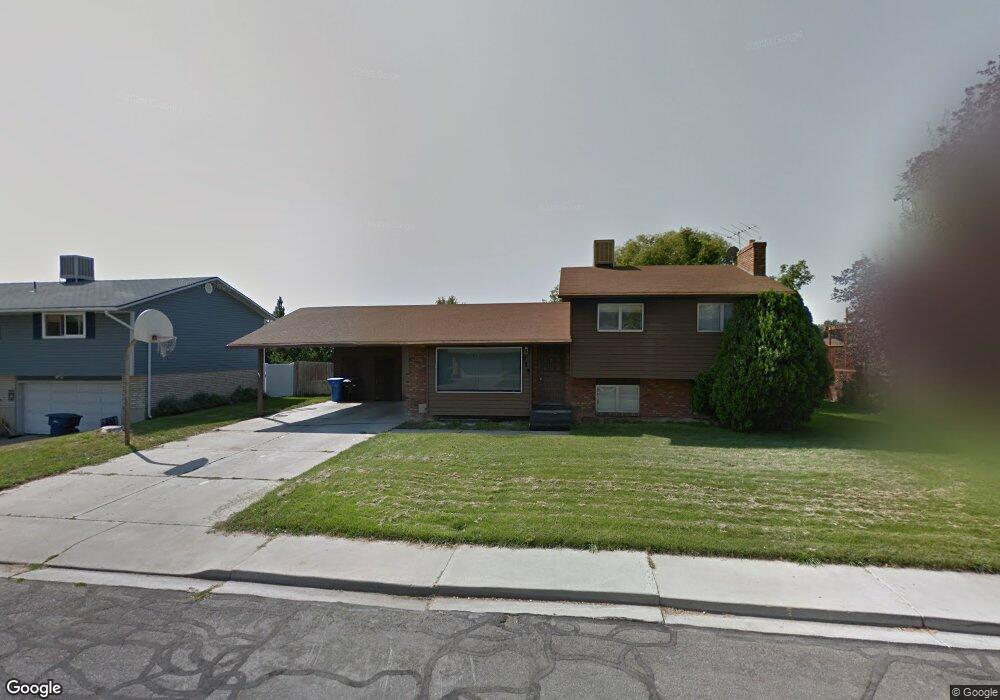915 W 1440 N Orem, UT 84057
Aspen NeighborhoodEstimated Value: $508,000 - $543,000
6
Beds
2
Baths
2,254
Sq Ft
$234/Sq Ft
Est. Value
About This Home
This home is located at 915 W 1440 N, Orem, UT 84057 and is currently estimated at $526,500, approximately $233 per square foot. 915 W 1440 N is a home located in Utah County with nearby schools including Bonneville Elementary School, Orem Junior High School, and Timpanogos High School.
Ownership History
Date
Name
Owned For
Owner Type
Purchase Details
Closed on
Sep 2, 2021
Sold by
Hansen Eric M and Hansen Chelsea
Bought by
Mcclain David
Current Estimated Value
Home Financials for this Owner
Home Financials are based on the most recent Mortgage that was taken out on this home.
Original Mortgage
$404,000
Outstanding Balance
$367,061
Interest Rate
2.7%
Mortgage Type
New Conventional
Estimated Equity
$159,439
Purchase Details
Closed on
Sep 4, 2020
Sold by
Hansen Chelsea
Bought by
Hansen Eric M and Hansen Chelsea
Home Financials for this Owner
Home Financials are based on the most recent Mortgage that was taken out on this home.
Original Mortgage
$259,725
Interest Rate
2.9%
Mortgage Type
New Conventional
Purchase Details
Closed on
Jul 11, 2017
Sold by
Davis Lorraine R and The Lorraine R Davis Trust
Bought by
Hansen Chelsea
Home Financials for this Owner
Home Financials are based on the most recent Mortgage that was taken out on this home.
Original Mortgage
$269,800
Interest Rate
4.4%
Mortgage Type
New Conventional
Purchase Details
Closed on
Jun 26, 2017
Sold by
Davis Lorraine R
Bought by
Davis Lorraine R and The Lorraine R Davis Trust
Home Financials for this Owner
Home Financials are based on the most recent Mortgage that was taken out on this home.
Original Mortgage
$269,800
Interest Rate
4.4%
Mortgage Type
New Conventional
Create a Home Valuation Report for This Property
The Home Valuation Report is an in-depth analysis detailing your home's value as well as a comparison with similar homes in the area
Home Values in the Area
Average Home Value in this Area
Purchase History
| Date | Buyer | Sale Price | Title Company |
|---|---|---|---|
| Mcclain David | -- | Eagle Gate Ttl Ins Agcy Inc | |
| Hansen Eric M | -- | Cottonwood Ttl Ins Agcy Inc | |
| Hansen Chelsea | -- | Vanguard Title Ins Agcy Llc | |
| Davis Lorraine R | -- | Vanguard Title Ins Agen | |
| Davis Lorraine R | -- | None Available |
Source: Public Records
Mortgage History
| Date | Status | Borrower | Loan Amount |
|---|---|---|---|
| Open | Mcclain David | $404,000 | |
| Previous Owner | Hansen Eric M | $259,725 | |
| Previous Owner | Hansen Chelsea | $269,800 |
Source: Public Records
Tax History Compared to Growth
Tax History
| Year | Tax Paid | Tax Assessment Tax Assessment Total Assessment is a certain percentage of the fair market value that is determined by local assessors to be the total taxable value of land and additions on the property. | Land | Improvement |
|---|---|---|---|---|
| 2025 | $2,141 | $278,685 | $202,800 | $303,900 |
| 2024 | $2,141 | $261,800 | $0 | $0 |
| 2023 | $2,018 | $265,155 | $0 | $0 |
| 2022 | $1,984 | $252,670 | $0 | $0 |
| 2021 | $1,742 | $336,000 | $158,400 | $177,600 |
| 2020 | $1,587 | $300,800 | $126,700 | $174,100 |
| 2019 | $1,442 | $284,300 | $126,700 | $157,600 |
| 2018 | $1,362 | $256,400 | $115,800 | $140,600 |
| 2017 | $1,282 | $129,305 | $0 | $0 |
| 2016 | $1,331 | $123,805 | $0 | $0 |
| 2015 | $1,233 | $108,515 | $0 | $0 |
| 2014 | $1,150 | $100,705 | $0 | $0 |
Source: Public Records
Map
Nearby Homes
- 1561 N 740 W
- 697 W 1400 N
- 1554 N 1150 W
- 1175 W 1420 N
- 1584 N 1150 W
- 875 W 1130 N
- 597 W 1400 N
- 613 W 1550 N
- 1335 N 1230 W
- 999 W 1100 N
- 582 W 1300 N
- 1415 N 550 West St
- 1279 W 1480 N
- 1482 N 550 St W Unit 18
- 1496 N 1285 W
- 1426 N 1300 W Unit 63
- 1545 N State St Unit 11
- 983 W 1055 N Unit 816
- 1503 N 1285 W
- 856 W 1840 N
