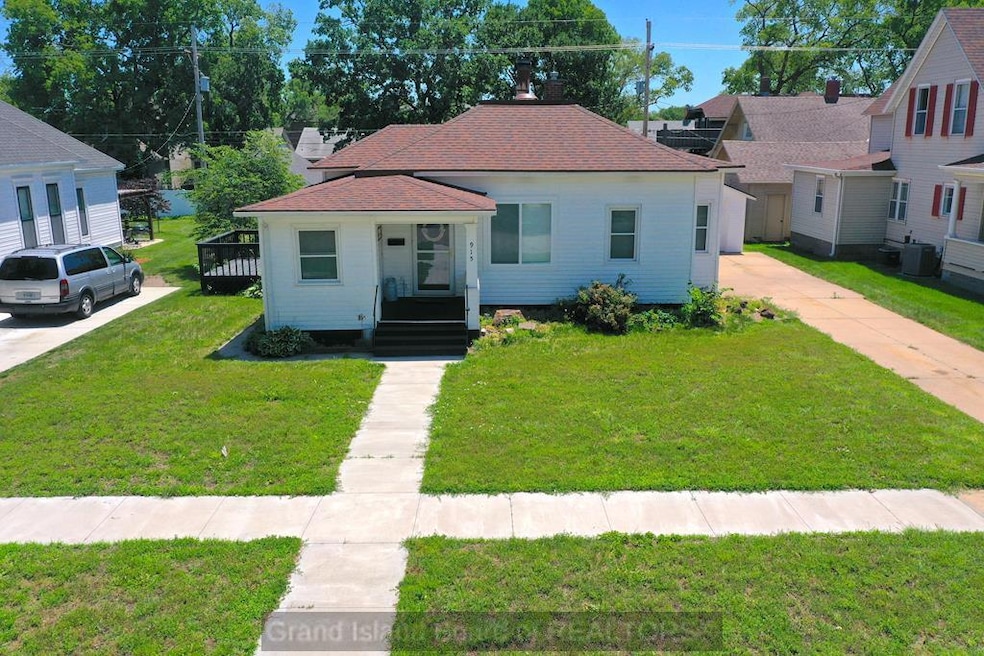
915 W Division St Grand Island, NE 68801
Estimated payment $1,339/month
Highlights
- Deck
- Wood Flooring
- 1 Car Detached Garage
- Ranch Style House
- Formal Dining Room
- Forced Air Heating and Cooling System
About This Home
Nicely updated home located on a beautiful tree-lined street! New flooring and fresh paint throughout! Charming kitchen with plenty of cabinet space and a spacious pantry for extra storage. Main floor includes 2 bedrooms and 1 full bath. Partial basement includes a half bath, laundry, and great storage. All appliances stay, including washer and dryer! Fenced-in backyard with shed plus a 1 car detached garage.
Listing Agent
Berkshire Hathaway HomeServices Da-Ly Realty License #20161073 Listed on: 06/20/2025

Home Details
Home Type
- Single Family
Est. Annual Taxes
- $1,829
Year Built
- Built in 1901
Lot Details
- 792 Sq Ft Lot
- Lot Dimensions are 6 x 132
- Property fronts an alley
- Chain Link Fence
Parking
- 1 Car Detached Garage
Home Design
- Ranch Style House
- Bungalow
- Frame Construction
- Composition Roof
- Vinyl Siding
Interior Spaces
- 1,184 Sq Ft Home
- Blinds
- Formal Dining Room
Kitchen
- Electric Range
- Microwave
- Dishwasher
- Disposal
Flooring
- Wood
- Carpet
Bedrooms and Bathrooms
- 2 Main Level Bedrooms
Partially Finished Basement
- Partial Basement
- Laundry in Basement
Outdoor Features
- Deck
Schools
- Wasmer Elementary School
- Barr Middle School
- Grand Island Senior High School
Utilities
- Forced Air Heating and Cooling System
- Natural Gas Connected
- Gas Water Heater
Community Details
- Koenig & Wiebe's Add Subdivision
Map
Home Values in the Area
Average Home Value in this Area
Tax History
| Year | Tax Paid | Tax Assessment Tax Assessment Total Assessment is a certain percentage of the fair market value that is determined by local assessors to be the total taxable value of land and additions on the property. | Land | Improvement |
|---|---|---|---|---|
| 2024 | $1,829 | $125,244 | $14,219 | $111,025 |
| 2023 | -- | $121,056 | $14,219 | $106,837 |
| 2022 | $0 | $115,549 | $8,712 | $106,837 |
| 2021 | $2,142 | $103,244 | $8,712 | $94,532 |
| 2020 | $2,142 | $103,244 | $8,712 | $94,532 |
| 2019 | $0 | $74,292 | $8,712 | $65,580 |
| 2017 | $0 | $68,195 | $8,712 | $59,483 |
| 2016 | $0 | $68,195 | $8,712 | $59,483 |
| 2015 | -- | $68,195 | $8,712 | $59,483 |
| 2014 | $1,435 | $65,360 | $8,712 | $56,648 |
Property History
| Date | Event | Price | Change | Sq Ft Price |
|---|---|---|---|---|
| 07/19/2025 07/19/25 | Pending | -- | -- | -- |
| 07/08/2025 07/08/25 | Price Changed | $215,000 | -2.2% | $182 / Sq Ft |
| 06/20/2025 06/20/25 | For Sale | $219,900 | +4.7% | $186 / Sq Ft |
| 05/20/2024 05/20/24 | Sold | $210,000 | -3.2% | $177 / Sq Ft |
| 04/08/2024 04/08/24 | Pending | -- | -- | -- |
| 03/11/2024 03/11/24 | Price Changed | $217,000 | -1.3% | $183 / Sq Ft |
| 02/20/2024 02/20/24 | For Sale | $219,900 | +62.9% | $186 / Sq Ft |
| 12/11/2023 12/11/23 | Sold | $135,000 | 0.0% | $114 / Sq Ft |
| 11/28/2023 11/28/23 | Pending | -- | -- | -- |
| 11/27/2023 11/27/23 | For Sale | $135,000 | -- | $114 / Sq Ft |
Purchase History
| Date | Type | Sale Price | Title Company |
|---|---|---|---|
| Warranty Deed | $210,000 | Nebraska Title | |
| Warranty Deed | $72,000 | -- | |
| Survivorship Deed | $72,000 | -- | |
| Warranty Deed | $65,000 | -- |
Mortgage History
| Date | Status | Loan Amount | Loan Type |
|---|---|---|---|
| Open | $199,500 | New Conventional | |
| Previous Owner | $400,000 | Credit Line Revolving | |
| Previous Owner | $73,500 | Adjustable Rate Mortgage/ARM |
Similar Homes in Grand Island, NE
Source: Grand Island Board of REALTORS®
MLS Number: 20250590
APN: 400056593
- 723 W Charles St
- 1215 W Charles St
- 512 W John St
- 1404 W John St
- 1521 W Charles St
- 305-311 S Pine St
- 1403 W 4th St
- 816 W 5th St
- 217 E Ashton Ave
- 1322 W 5th St
- 1404 W 5th St
- 260 S Kimball St
- 908 S Kimball St
- 1414 W 6th St
- 2003 W Louise St
- 312 Dodge St
- 2103 W Koenig St
- 2004 W Anna St
- 315 S Vine St
- 106 W 6th St






